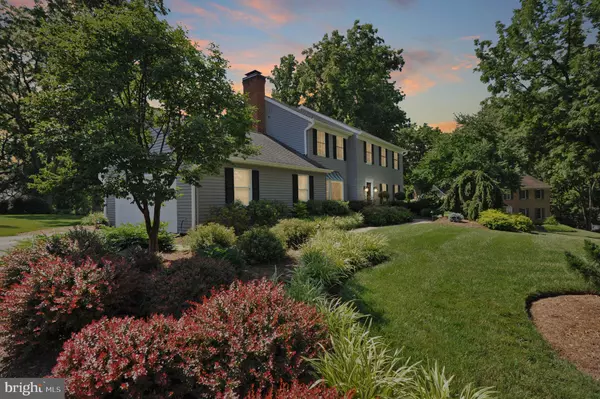For more information regarding the value of a property, please contact us for a free consultation.
Key Details
Sold Price $859,000
Property Type Single Family Home
Sub Type Detached
Listing Status Sold
Purchase Type For Sale
Square Footage 3,072 sqft
Price per Sqft $279
Subdivision Chesterbrook
MLS Listing ID PACT510242
Sold Date 08/20/20
Style Colonial
Bedrooms 4
Full Baths 2
Half Baths 1
HOA Fees $54/ann
HOA Y/N Y
Abv Grd Liv Area 2,372
Originating Board BRIGHT
Year Built 1980
Annual Tax Amount $7,477
Tax Year 2020
Lot Size 0.558 Acres
Acres 0.56
Lot Dimensions 0.00 x 0.00
Property Description
This stunning home in Chesterbrook is situated on one of the most premium, picturesque, cul-de-sac lots in the neighborhood. This 4 Bedroom, 2.5 Bath colonial home in Tredyffrin/Easttown School District is overflowing with true pride of ownership and it is a must see. Thoughtfully landscaped, renovated bathrooms, gleaming brazilian cherry hardwood floors and newly updated finished lower level are just a few of the updates in this gorgeous home. Curb appeal abounds as you approach the home and you will certainly notice the well designed plantings and architectural landscape lighting that will provide enjoyment and pride throughout the seasons. As you enter the front door into the foyer, noting the hardwood floors, this center hall colonial is everything you hoped it would be. To your right is the spacious formal living room with chair rail and crown molding leading perfectly into the formal dining room with wainscotting, crown molding and views for days. The entertaining possibilities are endless, especially as you continue your tour into the upgraded kitchen. The sun-drenched kitchen with carefully chosen custom granite countertops, Wolf gas cooktop, contrasting island with full sized pantry cupboards, roll out shelving and stylish tile backsplash, accent this home's charm and character. The eat in kitchen will host many wonderful meals and conversations, especially as you gaze through the bay window at the rear yard with views of the nearby barn and occasional friendly wildlife visitors. The family room sits to the left of the entrance and open to the kitchen. Boasting a front bay window with remote window coverings and the most charming brick gas fireplace that will warm you up on winter nights and invite relaxation year round. This room hosts sliders to the expansive rear deck with unparalleled views of the landscape and access to the Chester County trail. This room also hosts access to the freshly painted two car garage. Completing this level is the half bath and hall closet. Climb the stairs to the second level and find a large and dreamy owner's suite with neutral colors and newer carpet. This bedroom features a swoon worthy upgraded owner's bath featuring granite top vanity, decorative chandelier and frameless glass shower with marble seat, inlaid design shelving, and iridescent tile floor. The pocket door even has a large full length mirror! To top it all off, there is a custom and well-planned generously-sized walk in closet. This level hosts three additional sizable bedrooms, all with ample sized closets and tasteful decor. These bedrooms all share the newly updated hall bath with dual vanity and tub/shower combination with glass doors. Conveniently located second floor laundry completes the upper lever. The newly finished walkout lower level is ready for whatever you wish it to be, playroom, home gym, media room or office. This space is perfect for any or all of these things and more. Luxury vinyl plank flooring, well thought out finishes and plenty of storage, this home has everything you have ever wanted. All in the award winning Tredyffrin Easttown School District. Attention to detail is evident! Newer Pella windows installed in 2015, master suite updated in 2018, and lower level updated in 2020. Close to King of Prussia Mall, Valley Forge National Park and connections to I-76 or Rte 422 for connection to all major roadways. Make your appointment today for your private tour!
Location
State PA
County Chester
Area Tredyffrin Twp (10343)
Zoning R1
Rooms
Basement Full
Interior
Interior Features Breakfast Area, Ceiling Fan(s), Crown Moldings, Chair Railings, Dining Area, Family Room Off Kitchen, Floor Plan - Traditional, Formal/Separate Dining Room, Kitchen - Eat-In, Kitchen - Island, Kitchen - Table Space, Primary Bath(s), Tub Shower, Upgraded Countertops, Walk-in Closet(s), Window Treatments, Wood Floors
Hot Water Natural Gas
Heating Heat Pump(s)
Cooling Central A/C
Flooring Hardwood, Carpet, Vinyl, Tile/Brick
Fireplaces Number 1
Fireplaces Type Brick, Gas/Propane
Equipment Built-In Microwave, Dishwasher, Microwave, Stainless Steel Appliances, Cooktop, Oven - Wall, Washer, Dryer
Fireplace Y
Window Features Bay/Bow
Appliance Built-In Microwave, Dishwasher, Microwave, Stainless Steel Appliances, Cooktop, Oven - Wall, Washer, Dryer
Heat Source Electric, Natural Gas
Exterior
Parking Features Garage - Side Entry, Inside Access
Garage Spaces 2.0
Utilities Available Cable TV Available, Electric Available, Natural Gas Available, Phone Available, Sewer Available
Water Access N
Roof Type Shingle
Accessibility None
Attached Garage 2
Total Parking Spaces 2
Garage Y
Building
Lot Description Backs - Open Common Area, Backs to Trees, Cul-de-sac, Front Yard, Level, Landscaping, Rear Yard, SideYard(s)
Story 2
Sewer Public Sewer
Water Public
Architectural Style Colonial
Level or Stories 2
Additional Building Above Grade, Below Grade
New Construction N
Schools
Middle Schools Valley Forge
High Schools Conestoga
School District Tredyffrin-Easttown
Others
HOA Fee Include Common Area Maintenance
Senior Community No
Tax ID 43-05F-0033
Ownership Fee Simple
SqFt Source Assessor
Acceptable Financing Cash, Conventional, FHA, VA, USDA
Listing Terms Cash, Conventional, FHA, VA, USDA
Financing Cash,Conventional,FHA,VA,USDA
Special Listing Condition Standard
Read Less Info
Want to know what your home might be worth? Contact us for a FREE valuation!

Our team is ready to help you sell your home for the highest possible price ASAP

Bought with Lynne G Mayer • BHHS Fox & Roach Wayne-Devon


