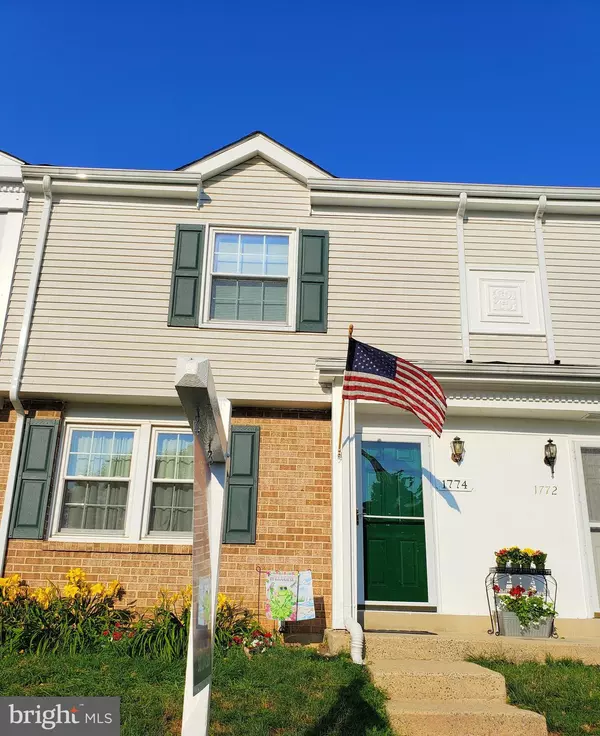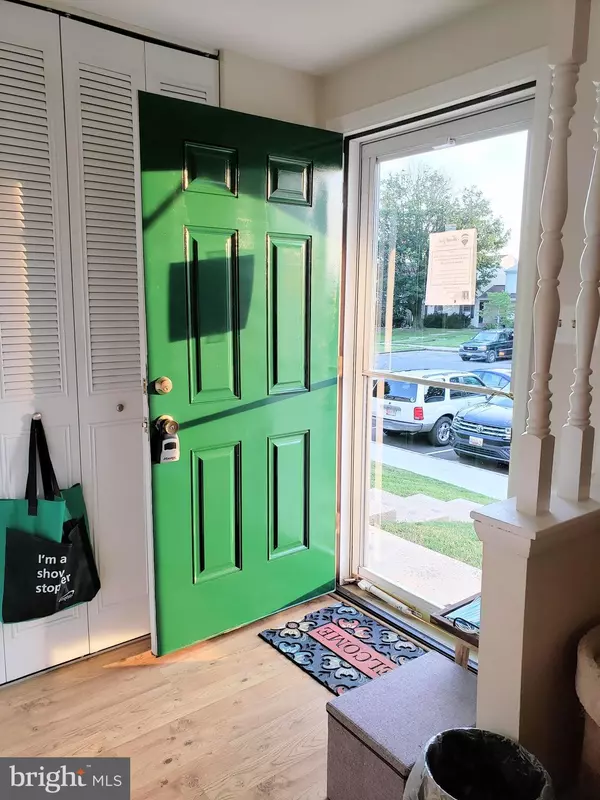For more information regarding the value of a property, please contact us for a free consultation.
Key Details
Sold Price $230,000
Property Type Townhouse
Sub Type Interior Row/Townhouse
Listing Status Sold
Purchase Type For Sale
Square Footage 1,440 sqft
Price per Sqft $159
Subdivision Amber Meadows
MLS Listing ID MDFR266788
Sold Date 08/28/20
Style Colonial
Bedrooms 3
Full Baths 2
Half Baths 1
HOA Fees $25/qua
HOA Y/N Y
Abv Grd Liv Area 1,240
Originating Board BRIGHT
Year Built 1976
Annual Tax Amount $2,813
Tax Year 2019
Lot Size 1,841 Sqft
Acres 0.04
Property Description
Easy Frederick living at its best! Updated Spacious 3 bedroom 2.5 bath TH close to FCC , Fort Detrick and local shopping. Close to Rte 15 and easy commute to 270. Turn-key light and bright home with ample sized bedrooms and partially finished lower level for office. Some of the many updates include baths, kitchen, flooring and lighting. New roof w/ 50 year architectural shingles installed Dec 2018 (warranty transfers), new hardware on doors, new lights, fans, Freshly painted throughout, 2020 new kitchen stove, counter-tops, kitchen flooring. New laminate flooring on Main Level, renovated second full bathroom, new carpet on second level, updated master bathroom, new double vanity, updated second bathroom, renovated 1/2 bath on main floor. New HVAC 2013, Maintenance agreement transfers, new windows MBR and living room.
Location
State MD
County Frederick
Zoning R12
Direction West
Rooms
Other Rooms Dining Room, Primary Bedroom, Bedroom 2, Bedroom 3, Kitchen, Family Room, Office, Bathroom 2, Bathroom 3, Primary Bathroom
Basement Other, Partially Finished, Shelving
Interior
Interior Features Breakfast Area, Ceiling Fan(s), Combination Dining/Living, Dining Area, Family Room Off Kitchen, Floor Plan - Open, Floor Plan - Traditional, Kitchen - Table Space
Hot Water Electric
Heating Heat Pump(s)
Cooling Heat Pump(s), Central A/C, Ceiling Fan(s)
Flooring Laminated, Partially Carpeted
Equipment Dishwasher, Disposal, Dryer - Electric, Energy Efficient Appliances, Exhaust Fan, Oven/Range - Electric, Refrigerator, Washer, Water Heater
Furnishings No
Fireplace N
Window Features Double Hung,Double Pane,Energy Efficient,Replacement
Appliance Dishwasher, Disposal, Dryer - Electric, Energy Efficient Appliances, Exhaust Fan, Oven/Range - Electric, Refrigerator, Washer, Water Heater
Heat Source Electric
Laundry Basement
Exterior
Garage Spaces 2.0
Parking On Site 2
Fence Fully
Amenities Available Common Grounds, Reserved/Assigned Parking
Water Access N
Roof Type Architectural Shingle
Accessibility None
Total Parking Spaces 2
Garage N
Building
Story 2
Sewer Public Sewer
Water Public
Architectural Style Colonial
Level or Stories 2
Additional Building Above Grade, Below Grade
New Construction N
Schools
School District Frederick County Public Schools
Others
HOA Fee Include Snow Removal,Trash
Senior Community No
Tax ID 1102108151
Ownership Fee Simple
SqFt Source Assessor
Acceptable Financing Conventional, Cash, FHA, VA
Listing Terms Conventional, Cash, FHA, VA
Financing Conventional,Cash,FHA,VA
Special Listing Condition Standard
Read Less Info
Want to know what your home might be worth? Contact us for a FREE valuation!

Our team is ready to help you sell your home for the highest possible price ASAP

Bought with Robert J Krop • RE/MAX Plus




