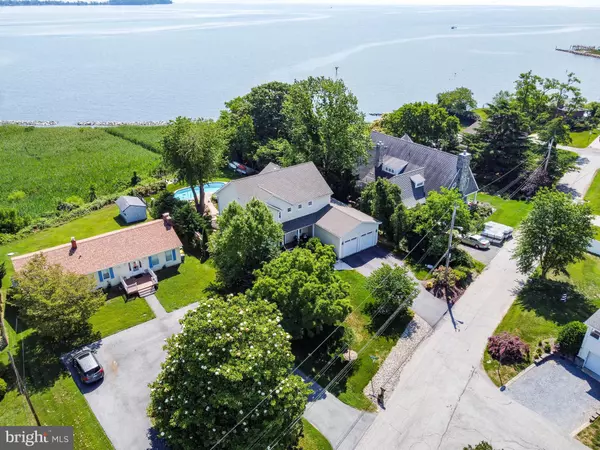For more information regarding the value of a property, please contact us for a free consultation.
Key Details
Sold Price $1,450,000
Property Type Single Family Home
Sub Type Detached
Listing Status Sold
Purchase Type For Sale
Square Footage 3,612 sqft
Price per Sqft $401
Subdivision Turkey Point
MLS Listing ID MDAA471760
Sold Date 07/30/21
Style Coastal
Bedrooms 4
Full Baths 4
Half Baths 1
HOA Y/N N
Abv Grd Liv Area 2,472
Originating Board BRIGHT
Year Built 2012
Annual Tax Amount $7,396
Tax Year 2020
Lot Size 0.411 Acres
Acres 0.41
Property Description
Vacation where you live in this waterfront stunner! This gorgeous home was built in 2012 and boasts an open floor plan to allow expansive water views from virtually every room in the house! Wake up every morning to beautiful sunrises and relax in your private in-ground Gunite pool. Turkey Point Island has several community beaches, including one right out of your back gate! A quick walk and you are paddle boarding, kayaking or swimming in the South River! Enjoy your evenings on the spacious screened porch or on the expansive upper deck. Entertaining is a breeze in the gourmet kitchen boasting Granite & quartz countertops, stainless steel appliances, built-in coffee maker, over-sized island and an abundance of storage! Enjoy beautiful water views from the upstairs living area complete with gas-burning fireplace! Retire to your primary suite offering beautiful water views, sitting area, walk-in closet and sumptuous primary bath! Finished basement offers rec room, bar, bedroom and full bath. Turkey Point Island offers marinas, community beach and playground! You will absolutely love this home! View the virtual tour with more photos, floor plan and aerial video! Non-riparian waterfront.
Location
State MD
County Anne Arundel
Zoning R2
Rooms
Basement Daylight, Partial, Fully Finished, Heated, Improved, Outside Entrance, Side Entrance, Walkout Level, Windows
Interior
Interior Features Bar, Breakfast Area, Ceiling Fan(s), Combination Dining/Living, Combination Kitchen/Dining, Family Room Off Kitchen, Floor Plan - Open, Kitchen - Gourmet, Kitchen - Island, Kitchen - Table Space, Pantry, Primary Bath(s), Primary Bedroom - Bay Front, Soaking Tub, Sprinkler System, Tub Shower, Stall Shower, Walk-in Closet(s), Water Treat System, Wood Floors, Carpet, Crown Moldings, Dining Area
Hot Water Propane
Heating Heat Pump(s)
Cooling Heat Pump(s), Ceiling Fan(s)
Flooring Hardwood, Carpet
Fireplaces Number 2
Fireplaces Type Gas/Propane, Mantel(s), Fireplace - Glass Doors
Equipment Built-In Microwave, Cooktop, Dishwasher, Dryer, Icemaker, Oven - Wall, Refrigerator, Stainless Steel Appliances, Washer, Water Heater, Water Conditioner - Owned
Fireplace Y
Appliance Built-In Microwave, Cooktop, Dishwasher, Dryer, Icemaker, Oven - Wall, Refrigerator, Stainless Steel Appliances, Washer, Water Heater, Water Conditioner - Owned
Heat Source Electric, Propane - Owned
Laundry Upper Floor
Exterior
Exterior Feature Porch(es), Balcony
Garage Garage - Front Entry
Garage Spaces 4.0
Fence Fully
Pool In Ground, Gunite, Heated, Saltwater
Amenities Available Beach, Pier/Dock, Tot Lots/Playground
Waterfront N
Water Access Y
Water Access Desc Canoe/Kayak,Fishing Allowed,Swimming Allowed
View Bay, River, Water
Accessibility None
Porch Porch(es), Balcony
Parking Type Driveway, Attached Garage
Attached Garage 2
Total Parking Spaces 4
Garage Y
Building
Lot Description Rear Yard, Poolside
Story 3
Sewer Public Sewer
Water Well
Architectural Style Coastal
Level or Stories 3
Additional Building Above Grade, Below Grade
New Construction N
Schools
Elementary Schools Mayo
Middle Schools Central
High Schools South River
School District Anne Arundel County Public Schools
Others
HOA Fee Include Common Area Maintenance
Senior Community No
Tax ID 020186303145450
Ownership Fee Simple
SqFt Source Assessor
Horse Property N
Special Listing Condition Standard
Read Less Info
Want to know what your home might be worth? Contact us for a FREE valuation!

Our team is ready to help you sell your home for the highest possible price ASAP

Bought with Christine Sennott • KW Metro Center
GET MORE INFORMATION





