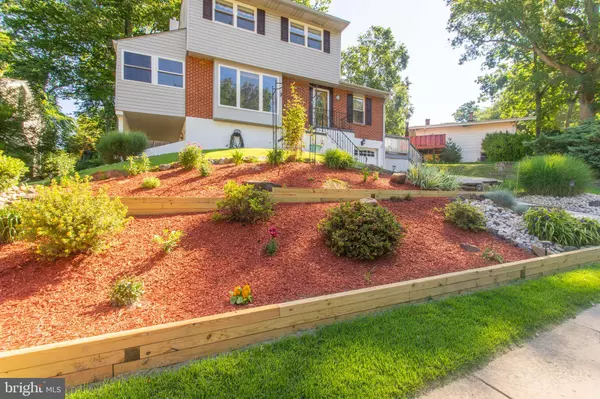For more information regarding the value of a property, please contact us for a free consultation.
Key Details
Sold Price $310,000
Property Type Single Family Home
Sub Type Detached
Listing Status Sold
Purchase Type For Sale
Square Footage 2,805 sqft
Price per Sqft $110
Subdivision Radnor Green
MLS Listing ID DENC528962
Sold Date 10/14/21
Style Colonial
Bedrooms 3
Full Baths 1
Half Baths 1
HOA Fees $3/ann
HOA Y/N Y
Abv Grd Liv Area 2,175
Originating Board BRIGHT
Year Built 1963
Annual Tax Amount $2,366
Tax Year 2021
Lot Size 10,019 Sqft
Acres 0.23
Lot Dimensions 70.00 x 172.90
Property Description
Only buyers financing makes this adorable home available again!!!! CURB APPEAL, CURB APPEAL, CURB APPEAL!!!!!! WOW! There isn't a stone left unturned here! This beautiful house on the hill is absolutely stunning! Stamped concrete sidewalk, fresh mulch, gorgeous flowers, custom landscape & pavers lead you to this adorable 3 bedroom 1/1 bath colonial. Enter into the foyer way with a double coat closet & updated laminate flooring. Open layout leads you to your spacious living room with large bay window allowing for lots of natural lighting & a beautiful view & a gas fireplace! Next your dining room which also has updated laminate flooring & tasteful chair rail tongue & groove paneling. Off of the dining room you will find your 3 season room with updated windows, a ceiling fan and a small electric wall heater that helps take the chill off in the winter! Updated kitchen boasts maple cabinets, tile flooring, subway tile backsplash, granite counter tops, garbage disposal, motion censored detachable faucet, recessed lighting & stainless steel appliances (just a few years old). Family room with large sliding glass doors leading to your oversized deck, updated laminate flooring, a convient half bathroom with vanity, medicine cabinet & bead board, and family room also offers a walk in pantry closet! Upstairs you will find your spacious master bedroom with a ceiling fan, jack & jill door to the bathroom, & a walk in closet. Two additional spacious bedrooms both offering double closets. Hall bathroom has an oversized vanity, medicine cabinet, private toilet room & linen closet. Walk out basement is finished- great for an extra hang out area! 1 car garage with basement access, laundry/utility area with wash tub. Amazing back yard & deck are perfect for entertaining! Sheds for extra storage & yard is just about fully fenced! Water heater replaced in 2015, HVAC 2012, New electric garage door opener, Roof 2017, laminate flooring in entire house 2-3 years old, fresh paint throughout first floor in 2020.
Location
State DE
County New Castle
Area Brandywine (30901)
Zoning NC6.5
Rooms
Basement Full, Walkout Level
Interior
Hot Water Natural Gas
Heating Forced Air
Cooling Central A/C
Fireplace Y
Heat Source Natural Gas
Exterior
Parking Features Built In, Garage - Front Entry
Garage Spaces 1.0
Water Access N
Accessibility None
Attached Garage 1
Total Parking Spaces 1
Garage Y
Building
Story 2
Sewer Public Sewer
Water Public
Architectural Style Colonial
Level or Stories 2
Additional Building Above Grade, Below Grade
New Construction N
Schools
School District Brandywine
Others
Senior Community No
Tax ID 06-057.00-155
Ownership Fee Simple
SqFt Source Assessor
Special Listing Condition Standard
Read Less Info
Want to know what your home might be worth? Contact us for a FREE valuation!

Our team is ready to help you sell your home for the highest possible price ASAP

Bought with Ashley Simmons • RE/MAX Premier Properties
GET MORE INFORMATION





