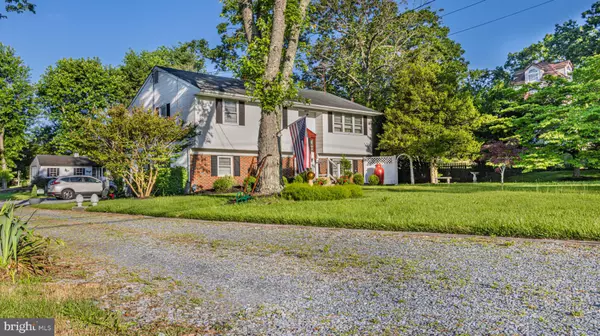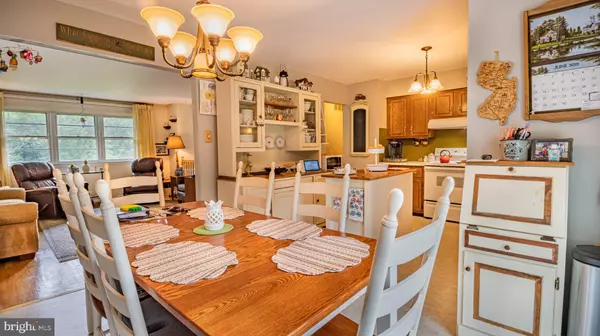For more information regarding the value of a property, please contact us for a free consultation.
Key Details
Sold Price $290,000
Property Type Single Family Home
Sub Type Detached
Listing Status Sold
Purchase Type For Sale
Square Footage 2,068 sqft
Price per Sqft $140
Subdivision None Available
MLS Listing ID NJAC2000090
Sold Date 02/24/22
Style Bi-level
Bedrooms 4
Full Baths 1
Half Baths 1
HOA Y/N N
Abv Grd Liv Area 2,068
Originating Board BRIGHT
Year Built 1973
Tax Year 2020
Lot Size 0.505 Acres
Acres 0.51
Lot Dimensions 100.00 x 220.00
Property Description
HAMMONTON. Outstanding features inside and out. 4 bedrooms and 1.5 baths. The living area square footage is 2,068 SQ FT (+/-). Outside the grounds are manicured and there's double deck balconies. The entire upper level, with exception to the kitchen and full bath, has hardwood floors. There's 3 bedroom up and 1 bedroom down. However there are two large rooms at the lower level (one used as a giant recreation-utility-laundry room, the other a comfortable family room). Either of these large spaces could be easily modified for various multi-use purposes. The eat-in kitchen is country inspired, plenty of room for a 6 seater table, generous counter-top space, and a center island included in the sale. The large Andersen slider door (big plate glass) enables the entry of glorious sunshine all afternoon long. The slider also makes for easy access to the upper-deck balcony and seating area. There's an above average sized upper level formal living room (hardwood floors and oak bannister). The upper full bath (large shower) has a soft monochromatic color palette - good tile floor and surround, upgraded vanity, and ample lighting. The utility-rec-laundry room has built-in shelving and cabinets, these all are included with the sale. The lower level family room is balanced by two sets of built-in shelves (easy display for your heirlooms). The family room fireplace is fueled by propane and adds form and function. The 1/2 bath is immediately off the family room (nice and neat and convenient). The backyard is a treat - 3 levels of entertaining space. The ground level is a restful lounging area. The mezzanine level is the BBQ zone with good seating (Sunsetter retractable awning included). But the upper deck is just phenomenal. Follow the long professionally railed balcony to a 14' x 14' overlook deck! Tremendous views of the backyard - an all around super-space! There's many planting beds (in bloom) tiger lilies, geraniums, and bayberry. The tool shed (12' x 24') is not ordinary, its in the farm prairie style and fits the scene perfectly. Plenty of trees frame the lot, including Old Hickory which is rumored to be 225+ Years Old! It's still looks great. The rear concrete patio allows for many entertainment opportunities. Other great features include: New Lennox Central Air condenser and coil installed in 2020 and a new hot-water heater installed in 2017. The furnace is the Bryant Brand Name. As of December 30th, 2021, the Seller has installed a brand new Atlantic County Compliant Septic System for a 4 bedroom house. The Buyer has a new septic facility. This Lovely Home is Located in Hammonton. Students attend the Hammonton Public Schools - Property Taxes are paid to the Town of Hammonton. Other important items include pull down attic stairs and attic decking for additional storage. The Seller has one request of the new owner, please feed the hummingbirds! Call today!
Location
State NJ
County Atlantic
Area Hammonton Town (20113)
Zoning RES
Rooms
Other Rooms Living Room, Bedroom 2, Bedroom 3, Bedroom 4, Kitchen, Family Room, Bedroom 1, Laundry, Recreation Room, Bathroom 1, Half Bath
Main Level Bedrooms 3
Interior
Interior Features Attic, Built-Ins, Ceiling Fan(s), Dining Area, Combination Kitchen/Living, Kitchen - Eat-In, Kitchen - Island, Pantry, Window Treatments, Wood Floors
Hot Water Electric
Heating Forced Air
Cooling Ceiling Fan(s)
Fireplaces Number 1
Fireplaces Type Free Standing, Gas/Propane
Equipment Refrigerator, Oven/Range - Electric, Washer, Dryer, Extra Refrigerator/Freezer
Fireplace Y
Appliance Refrigerator, Oven/Range - Electric, Washer, Dryer, Extra Refrigerator/Freezer
Heat Source Oil
Laundry Lower Floor
Exterior
Exterior Feature Balcony, Balconies- Multiple, Patio(s)
Garage Spaces 10.0
Utilities Available Cable TV Available, Electric Available, Phone Not Available, Water Available, Sewer Available
Waterfront N
Water Access N
View Garden/Lawn, Panoramic, Scenic Vista
Roof Type Shingle,Pitched
Accessibility None
Porch Balcony, Balconies- Multiple, Patio(s)
Total Parking Spaces 10
Garage N
Building
Lot Description Backs to Trees, Level, Rural
Story 2
Sewer On Site Septic
Water Well
Architectural Style Bi-level
Level or Stories 2
Additional Building Above Grade, Below Grade
New Construction N
Schools
Elementary Schools Warren E. Sooy Jr-Elememtary School
Middle Schools Hammonton M.S.
High Schools Hammonton H.S.
School District Hammonton Town Schools
Others
Senior Community No
Tax ID 13-00101-00004
Ownership Fee Simple
SqFt Source Assessor
Acceptable Financing Cash, Conventional, FHA
Horse Property N
Listing Terms Cash, Conventional, FHA
Financing Cash,Conventional,FHA
Special Listing Condition Standard
Read Less Info
Want to know what your home might be worth? Contact us for a FREE valuation!

Our team is ready to help you sell your home for the highest possible price ASAP

Bought with Francisco Michaud • Keller Williams Realty - Washington Township
GET MORE INFORMATION





