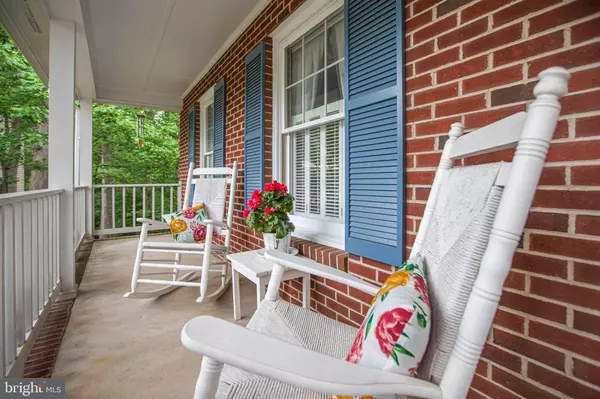For more information regarding the value of a property, please contact us for a free consultation.
Key Details
Sold Price $321,600
Property Type Single Family Home
Sub Type Detached
Listing Status Sold
Purchase Type For Sale
Square Footage 2,029 sqft
Price per Sqft $158
Subdivision Hamlin Hills
MLS Listing ID VAST221542
Sold Date 07/21/20
Style Bi-level
Bedrooms 4
Full Baths 3
HOA Y/N N
Abv Grd Liv Area 2,029
Originating Board BRIGHT
Year Built 1989
Annual Tax Amount $2,179
Tax Year 2020
Lot Size 0.587 Acres
Acres 0.59
Property Description
Situated in a cul-de-sac this lovely 2029 sqft home is in a peaceful neighborhood in 22405, at the end of a street surrounded by other well cared for homes and beautiful mature trees just the right portion of openness and mature landscaping. This one owner home is solidly built. The owners oversaw every step of construction on this tri-level and it's pretty as a picture. They truly don't build them like this anymore. Solid as a rock. The home has 4 bedrooms and 3 full baths. Space for each family member to have their own room. A welcoming roomy front porch shaded by two mature oak trees provides a great spot for morning coffee or evening chats. Rocking chairs convey! It s surrounded by other well cared for homes. The home has a nice foyer and a large upstairs hallway. The kitchen and dining area is a roomy gathering place for any family. A large family room on the lower level has a substantial brick wood-burning fireplace. The separate laundry room on this level has room for workout equipment and a view of the sunny backyard. Carpet is new throughout and the home is freshly painted also. All electric house, though gas is available. Electric bills are very low. Fios high speed works great. Tons of amazing storage in this home. Walk-up attic with 7 pitch and wood floor is over the main level, and a second attic over the bedroom level also 7' pitch with wood floor and has floor trusses for expansion. There is also a large sub-basement with outdoor access, great for a workshop and storage. Didn t I say amazing storage! This home is in excellent condition and has been very well looked after. The exterior is 3/4 brick and Hardiplank. Siding and windows painted and inspected Spring 2020, and the roof was replaced in 2018 with 30-year architectural shingles, the HVAC system replaced in fall 2016, Water heater replaced in 2015, Gutter guards in place. This home has an extra-large driveway that can hold many cars or even an RV. The large deck and extra large raised concrete patio are very private and offer lots of opportunities for large gatherings and to watch nature visit your backyard. The owner says deer, rabbits, and many birds to view. The large backyard is very versatile, with a nice flat upper yard, and room for a large garden below. Walk or ride to a community pool half a mile away. Stafford County schools! Conveniently located two miles from the Virginia Railway Express Leeland Road Train Station, four miles from I-95, one mile from the YMCA, and three miles from Mary Washington Hospital. The home is less than 10 minutes from old town Fredericksburg where you can become a part of the vibe while strolling historic streets, visiting restaurants and coffee shops, and enjoying the fun music scene. No HOA!
Location
State VA
County Stafford
Zoning R1
Rooms
Other Rooms Living Room, Dining Room, Bedroom 2, Bedroom 3, Kitchen, Family Room, Bedroom 1, Exercise Room, Laundry, Primary Bathroom
Basement Interior Access, Outside Entrance, Rear Entrance, Walkout Level, Windows
Interior
Interior Features Attic, Combination Kitchen/Dining, Floor Plan - Traditional, Kitchen - Eat-In
Hot Water Electric
Heating Heat Pump(s), Central
Cooling Central A/C, Heat Pump(s), Programmable Thermostat
Fireplaces Number 1
Fireplaces Type Brick, Wood
Equipment Dishwasher, Disposal, Icemaker, Refrigerator, Stove
Fireplace Y
Window Features Bay/Bow,Double Pane
Appliance Dishwasher, Disposal, Icemaker, Refrigerator, Stove
Heat Source Electric
Laundry Lower Floor
Exterior
Exterior Feature Deck(s)
Garage Spaces 4.0
Utilities Available Fiber Optics Available
Water Access N
Roof Type Architectural Shingle
Accessibility None
Porch Deck(s)
Total Parking Spaces 4
Garage N
Building
Lot Description Cul-de-sac, No Thru Street, Private, Rear Yard
Story 3
Sewer Public Sewer
Water Public
Architectural Style Bi-level
Level or Stories 3
Additional Building Above Grade
New Construction N
Schools
Elementary Schools Conway
Middle Schools Dixon-Smith
High Schools Stafford
School District Stafford County Public Schools
Others
Senior Community No
Tax ID 54-U-2- -73
Ownership Fee Simple
SqFt Source Estimated
Acceptable Financing Cash, Conventional, FHA, VA
Horse Property N
Listing Terms Cash, Conventional, FHA, VA
Financing Cash,Conventional,FHA,VA
Special Listing Condition Standard
Read Less Info
Want to know what your home might be worth? Contact us for a FREE valuation!

Our team is ready to help you sell your home for the highest possible price ASAP

Bought with Elizabeth A Bryant • CENTURY 21 New Millennium




