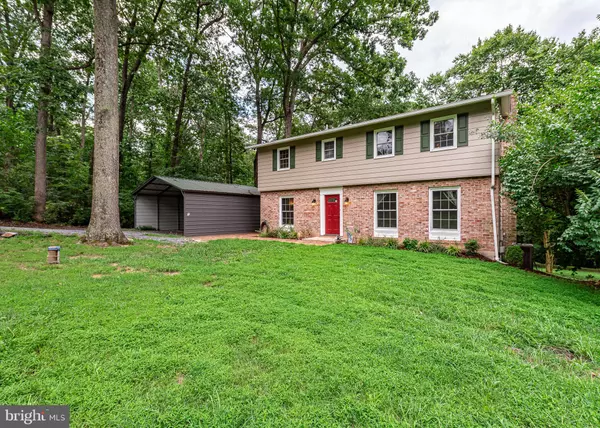For more information regarding the value of a property, please contact us for a free consultation.
Key Details
Sold Price $435,000
Property Type Single Family Home
Sub Type Detached
Listing Status Sold
Purchase Type For Sale
Square Footage 2,014 sqft
Price per Sqft $215
Subdivision Wisperren Oaks
MLS Listing ID MDFR268334
Sold Date 11/20/20
Style Colonial
Bedrooms 4
Full Baths 2
Half Baths 1
HOA Y/N N
Abv Grd Liv Area 2,014
Originating Board BRIGHT
Year Built 1972
Annual Tax Amount $3,759
Tax Year 2020
Lot Size 1.900 Acres
Acres 1.9
Property Description
Situated on a 1.9 acre homesite surrounded by a canopy of trees at the end of a cul-de-sac in Wisperren Oaks you find this 2,014 sqft colonial offering 4 bedrooms and 2½ baths. Easy living awaits in this open home boasting a center foyer flanked by a formal living room accented by a designer leaf ceiling fan and a formal dining room with gleaming hardwoods. Cook friendly, the kitchen features stainless steel appliances, raised frame wood cabinetry, plenty of counter space, and a walkout to the side deck. Set ideally off the kitchen the family room is appointed with rustic hardwoods, a lighted ceiling fan, a floor-to-ceiling brick surround fireplace, and a glass slider stepping to a deck. Owner?s suite hosts a breezy ceiling fan, a double closet, and a recently upgraded bath with dual under mounted sinks, and custom tile work. The 37 x 24 unfinished lower level is waiting for your signature design and offers a great amount of storage space and a walkout to a patio and tree-lined backyard. Extras: cost benefit of basement wood stove to supplement heating during cold winters, an expansive wrap-around deck, a patio, a fire pit, a 2-car carport, and gorgeous serene setting just 15 minutes from Frederick
Location
State MD
County Frederick
Zoning RES
Direction Northwest
Rooms
Other Rooms Living Room, Dining Room, Primary Bedroom, Bedroom 2, Bedroom 3, Bedroom 4, Kitchen, Family Room, Basement, Foyer
Basement Daylight, Full, Fully Finished, Unfinished, Walkout Level, Windows
Interior
Interior Features Attic, Carpet, Ceiling Fan(s), Family Room Off Kitchen, Floor Plan - Traditional, Formal/Separate Dining Room, Primary Bath(s), Wood Floors, Stove - Wood
Hot Water 60+ Gallon Tank, Electric
Heating Heat Pump - Electric BackUp, Heat Pump(s), Wood Burn Stove
Cooling Ceiling Fan(s), Heat Pump(s)
Flooring Carpet, Ceramic Tile, Vinyl, Wood
Fireplaces Number 1
Fireplaces Type Wood
Equipment Built-In Microwave, Dishwasher, Dryer, Freezer, Icemaker, Microwave, Oven/Range - Electric, Refrigerator, Stainless Steel Appliances, Washer, Water Dispenser, Water Heater
Fireplace Y
Window Features Double Pane
Appliance Built-In Microwave, Dishwasher, Dryer, Freezer, Icemaker, Microwave, Oven/Range - Electric, Refrigerator, Stainless Steel Appliances, Washer, Water Dispenser, Water Heater
Heat Source Electric, Wood
Laundry Basement
Exterior
Exterior Feature Deck(s)
Garage Spaces 5.0
Utilities Available Cable TV
Waterfront N
Water Access N
View Trees/Woods
Roof Type Shingle,Asphalt
Accessibility None
Porch Deck(s)
Parking Type Attached Carport, Driveway, On Street
Total Parking Spaces 5
Garage N
Building
Lot Description Backs to Trees, Cul-de-sac, Front Yard, Partly Wooded, Rear Yard
Story 3
Sewer On Site Septic, Community Septic Tank, Private Septic Tank
Water Well
Architectural Style Colonial
Level or Stories 3
Additional Building Above Grade
Structure Type Dry Wall
New Construction N
Schools
Elementary Schools Liberty
Middle Schools New Market
High Schools Linganore
School District Frederick County Public Schools
Others
Senior Community No
Tax ID 1108218951
Ownership Fee Simple
SqFt Source Assessor
Special Listing Condition Standard
Read Less Info
Want to know what your home might be worth? Contact us for a FREE valuation!

Our team is ready to help you sell your home for the highest possible price ASAP

Bought with Stacie Miller • Coldwell Banker Realty
GET MORE INFORMATION





