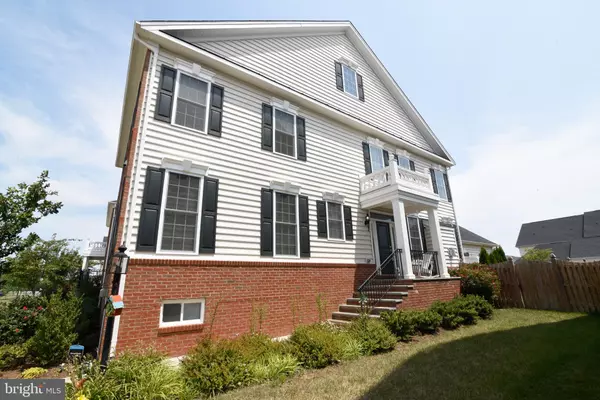For more information regarding the value of a property, please contact us for a free consultation.
Key Details
Sold Price $789,900
Property Type Townhouse
Sub Type End of Row/Townhouse
Listing Status Sold
Purchase Type For Sale
Square Footage 3,828 sqft
Price per Sqft $206
Subdivision Loudoun Valley Estates 2
MLS Listing ID VALO2003906
Sold Date 09/10/21
Style Other
Bedrooms 4
Full Baths 4
Half Baths 1
HOA Fees $121/mo
HOA Y/N Y
Abv Grd Liv Area 2,568
Originating Board BRIGHT
Year Built 2017
Annual Tax Amount $6,611
Tax Year 2021
Lot Size 6,534 Sqft
Acres 0.15
Property Description
Better than a New Home , Gorgeous highly upgraded End -Unit Villa/Carriage home built by Toll Brothers in 2018!. Lives like a single-family home! Featuring 4 -bedroom, 4.5 bath, Spacious living area almost 4000 sq. ft and a 2 car garage . Exquisitely appointed, including crown moldings, wainscoting, Custom blinds and premium wide plank hardwood floors throughout the main level !!. Gourmet kitchen with 42 "soft close cabinetry and storage, oversized island, stainless steel appliances, 5-Burner Gas Cook-Top, Built-In Microwave/Oven, Hood vent , pantry, eat-in breakfast area, Upgraded Granite counters tops
subway tile backsplash, Upgraded recessed lighting thru out the home. Luxury Main level primary bedroom , spacious walk in closet, luxury bath w/ granite counters, custom tiling, 2 sinks, and Walk-in shower with frameless glass and main level laundry room w/ Laundry tub. Large Open basement , State of the Art Movie Room with 7.1 surround sound hard wired, full bath & 2 additional closets for storage. Minutes to Elementary School. Middle and HS close by. Take advantage of all of the Loudoun Valley Estate amenities: Parks and recreation, pools, sport courts/fields, library, adult and youth programs. Brambleton Town Center is minutes away: Enjoy Outstanding Brambleton Amenities with Movie Theater, Restaurants, Shopping, Fitness Center and State-Of-The-Art Library , Street Dining, movies, coffee, groceries, doctors, health club. Brambleton has 18 miles of paved trails, pools, parks and recreation areas, annual events, art and farmers markets. Enjoy the lifestyle so close to home. Easy Access to the upcoming Silver Line Metro. Conveniently located for easy access to Dulles Airport, Dulles Toll Rd, and Rt 50 !
Location
State VA
County Loudoun
Zoning 01
Rooms
Basement Full
Main Level Bedrooms 1
Interior
Interior Features Breakfast Area, Ceiling Fan(s), Central Vacuum, Crown Moldings, Dining Area, Family Room Off Kitchen, Floor Plan - Open, Kitchen - Gourmet, Kitchen - Island, Kitchen - Table Space, Primary Bath(s), Upgraded Countertops, Walk-in Closet(s), Wet/Dry Bar, Window Treatments, Wine Storage
Hot Water Natural Gas
Heating Zoned
Cooling Central A/C, Zoned
Fireplaces Number 1
Fireplaces Type Brick, Mantel(s), Screen, Stone
Equipment Built-In Microwave, Built-In Range, Central Vacuum, Dryer - Electric, Dryer - Front Loading, Exhaust Fan, Extra Refrigerator/Freezer, Oven - Double, Oven - Self Cleaning, Oven - Wall, Oven/Range - Gas, Refrigerator, Stainless Steel Appliances, Trash Compactor, Washer - Front Loading
Fireplace Y
Window Features Double Pane,Energy Efficient,ENERGY STAR Qualified
Appliance Built-In Microwave, Built-In Range, Central Vacuum, Dryer - Electric, Dryer - Front Loading, Exhaust Fan, Extra Refrigerator/Freezer, Oven - Double, Oven - Self Cleaning, Oven - Wall, Oven/Range - Gas, Refrigerator, Stainless Steel Appliances, Trash Compactor, Washer - Front Loading
Heat Source Natural Gas
Laundry Hookup, Main Floor
Exterior
Exterior Feature Deck(s)
Parking Features Additional Storage Area
Garage Spaces 4.0
Fence Wood
Utilities Available Under Ground
Amenities Available Basketball Courts, Club House, Common Grounds, Exercise Room, Fitness Center, Game Room, Jog/Walk Path, Picnic Area, Party Room, Pool - Outdoor, Recreational Center, Swimming Pool, Tennis Courts, Tot Lots/Playground
Water Access N
Accessibility None
Porch Deck(s)
Attached Garage 2
Total Parking Spaces 4
Garage Y
Building
Story 3
Sewer Public Sewer
Water Public
Architectural Style Other
Level or Stories 3
Additional Building Above Grade, Below Grade
Structure Type 9'+ Ceilings,Cathedral Ceilings
New Construction N
Schools
Elementary Schools Rosa Lee Carter
Middle Schools Stone Hill
High Schools Rock Ridge
School District Loudoun County Public Schools
Others
Senior Community No
Tax ID 123364506000
Ownership Fee Simple
SqFt Source Assessor
Acceptable Financing Conventional, Cash, FHA, VA
Listing Terms Conventional, Cash, FHA, VA
Financing Conventional,Cash,FHA,VA
Special Listing Condition Standard
Read Less Info
Want to know what your home might be worth? Contact us for a FREE valuation!

Our team is ready to help you sell your home for the highest possible price ASAP

Bought with Nizar Baaguig • Spring Hill Real Estate, LLC.




