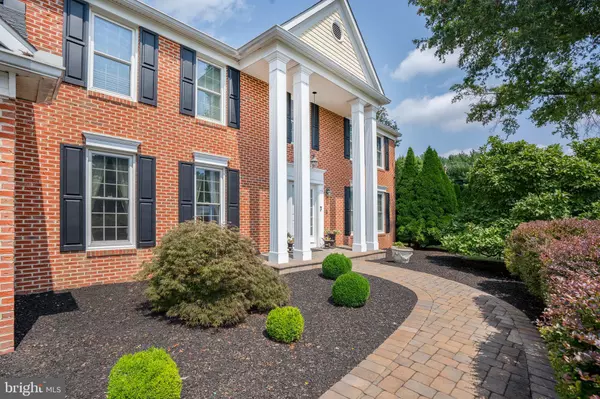For more information regarding the value of a property, please contact us for a free consultation.
Key Details
Sold Price $524,000
Property Type Single Family Home
Sub Type Detached
Listing Status Sold
Purchase Type For Sale
Square Footage 4,524 sqft
Price per Sqft $115
Subdivision Middle Run Crossin
MLS Listing ID DENC2008376
Sold Date 11/23/21
Style Colonial
Bedrooms 4
Full Baths 2
Half Baths 1
HOA Fees $20/ann
HOA Y/N Y
Abv Grd Liv Area 3,750
Originating Board BRIGHT
Year Built 1995
Annual Tax Amount $5,481
Tax Year 2021
Lot Size 0.380 Acres
Acres 0.38
Lot Dimensions 112.90 x 151.10
Property Description
Quiet beauty and warm hospitality on estate like setting. Charming pillared colonial situated on a lovely, oversized landscaped lot backing to parkland, boasts many great features including large two-story foyer entrance and ample living space throughout this 3750 square foot home! The wonderful eat in kitchen with all stainless steel appliances and center island features open concept living overlooking a warm and inviting family room with gas fireplace and floor to ceiling windows. New doors lead outside to a tree-lined and fenced backyard with deck, paver patio and outdoor fire pit that will be a favorite hangout for everyone. Intimate gatherings or large-scaled entertaining with family and friends will be a wonderful experience given the ambiance of the formal living with wood burning fireplace and dining room with gleaming hardwood floors. The spacious upper level owner's retreat offers a walk-in closet, vaulted ceiling, and oversized vanity with double bowls, ceramic tile floors, stall shower and wonderful soaking tub. Three additional generous sized bedrooms and full bathroom complete the second floor. The finished basement is perfect additional entertaining space and the unfinished portion boasts endless storage. Many oversized updated windows bring in the natural beauty of sun filled days. Completing this home is a private study, large mudroom with built-in storage, and two-car garage. RECENT UPDATES: roof (2017), gutters (2018), windows (2015), carpet main level (2021), water heater (2021), stainless steel oven, range and fridge (2020), main level powder room (2019)
Location
State DE
County New Castle
Area Newark/Glasgow (30905)
Zoning NC21
Rooms
Other Rooms Living Room, Dining Room, Primary Bedroom, Bedroom 2, Bedroom 3, Bedroom 4, Kitchen, Family Room, Basement, Study
Basement Partially Finished, Sump Pump
Interior
Interior Features Kitchen - Eat-In, Kitchen - Island, Floor Plan - Open, Family Room Off Kitchen, Walk-in Closet(s), Stall Shower, Tub Shower, Attic, Built-Ins, Ceiling Fan(s), Primary Bath(s), Recessed Lighting, Soaking Tub
Hot Water Natural Gas
Heating Forced Air
Cooling Central A/C
Flooring Carpet, Vinyl, Ceramic Tile, Hardwood
Fireplaces Number 2
Fireplaces Type Gas/Propane, Wood
Equipment Stainless Steel Appliances, Oven/Range - Gas, Oven - Self Cleaning, Icemaker, Dishwasher, Disposal, Dryer, Microwave, Washer, Water Heater, Oven - Single
Fireplace Y
Window Features Replacement,Energy Efficient
Appliance Stainless Steel Appliances, Oven/Range - Gas, Oven - Self Cleaning, Icemaker, Dishwasher, Disposal, Dryer, Microwave, Washer, Water Heater, Oven - Single
Heat Source Natural Gas
Laundry Main Floor
Exterior
Exterior Feature Patio(s), Porch(es), Deck(s)
Parking Features Garage - Front Entry, Garage Door Opener
Garage Spaces 6.0
Fence Split Rail
Water Access N
Roof Type Asphalt,Shingle
Accessibility None
Porch Patio(s), Porch(es), Deck(s)
Attached Garage 2
Total Parking Spaces 6
Garage Y
Building
Lot Description Landscaping, Private, Front Yard, Rear Yard, SideYard(s), Backs to Trees
Story 2
Foundation Permanent
Sewer Public Sewer
Water Public
Architectural Style Colonial
Level or Stories 2
Additional Building Above Grade, Below Grade
Structure Type Dry Wall,2 Story Ceilings,Vaulted Ceilings
New Construction N
Schools
Elementary Schools Wilson
Middle Schools Shue-Medill
High Schools Newark
School District Christina
Others
Senior Community No
Tax ID 08-035.20-056
Ownership Fee Simple
SqFt Source Assessor
Security Features Smoke Detector,Security System
Special Listing Condition Standard
Read Less Info
Want to know what your home might be worth? Contact us for a FREE valuation!

Our team is ready to help you sell your home for the highest possible price ASAP

Bought with Roxanne Lashan Tilghman • Long & Foster Real Estate, Inc.




