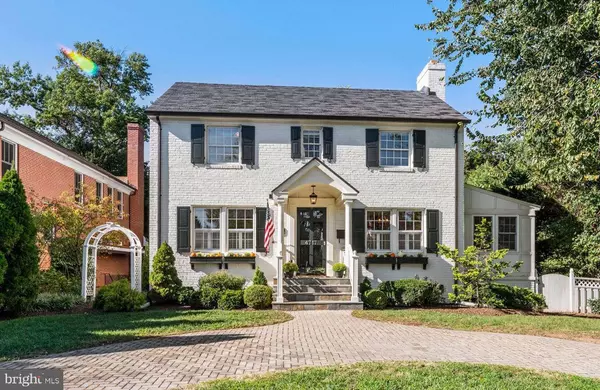For more information regarding the value of a property, please contact us for a free consultation.
Key Details
Sold Price $1,275,000
Property Type Single Family Home
Sub Type Detached
Listing Status Sold
Purchase Type For Sale
Square Footage 3,006 sqft
Price per Sqft $424
Subdivision Lee Heights
MLS Listing ID VAAR170280
Sold Date 11/05/20
Style Colonial
Bedrooms 5
Full Baths 3
Half Baths 1
HOA Y/N N
Abv Grd Liv Area 2,374
Originating Board BRIGHT
Year Built 1938
Annual Tax Amount $9,328
Tax Year 2020
Lot Size 7,664 Sqft
Acres 0.18
Property Description
Beautifully renovated and expanded 5 bedroom, 3 and a half bath Colonial on a quiet dead-end street in the historic Old Dominion neighborhood! This surprisingly spacious home comes loaded with charm and features a formal living room with fireplace, home office and formal dining room. Enjoy an updated kitchen complete with quartz counters, stainless steel appliances and a breakfast bar all opening to a sunny family room with wood burning fireplace. Step from the family room to a lovely screened porch overlooking a fully fenced back yard with brick patio and adorable playhouse. Upstairs find a large master suite with loft, walk-in closet, wood burning fireplace and updated bath. Across the hall, find three more bedrooms sharing a hall bath. The lower level features a spacious rec room with wet bar followed by a fifth bedroom with attached bath. Ideally located just steps from trails and parkland and a quick walk to Lee Heights shops and restaurants!
Location
State VA
County Arlington
Zoning R-6
Rooms
Other Rooms Living Room, Dining Room, Primary Bedroom, Bedroom 2, Bedroom 3, Bedroom 4, Bedroom 5, Kitchen, Family Room, Foyer, Loft, Office, Recreation Room, Primary Bathroom, Full Bath, Half Bath, Screened Porch
Basement Full, Connecting Stairway
Interior
Interior Features Attic, Built-Ins, Carpet, Ceiling Fan(s), Chair Railings, Crown Moldings, Floor Plan - Traditional, Formal/Separate Dining Room, Primary Bath(s), Recessed Lighting, Skylight(s), Stall Shower, Tub Shower, Walk-in Closet(s), Wet/Dry Bar, Wood Floors, Dining Area, Family Room Off Kitchen, Wainscotting
Hot Water Natural Gas
Heating Radiator, Zoned, Baseboard - Electric
Cooling Central A/C, Ceiling Fan(s), Zoned
Flooring Hardwood, Carpet, Ceramic Tile, Laminated
Fireplaces Number 3
Fireplaces Type Brick, Mantel(s)
Equipment Built-In Microwave, Dishwasher, Disposal, Icemaker, Oven/Range - Gas, Refrigerator, Dryer - Front Loading, Microwave, Stainless Steel Appliances, Washer - Front Loading, Washer/Dryer Stacked, Water Heater
Fireplace Y
Window Features Bay/Bow,Skylights
Appliance Built-In Microwave, Dishwasher, Disposal, Icemaker, Oven/Range - Gas, Refrigerator, Dryer - Front Loading, Microwave, Stainless Steel Appliances, Washer - Front Loading, Washer/Dryer Stacked, Water Heater
Heat Source Electric, Natural Gas
Laundry Upper Floor
Exterior
Exterior Feature Patio(s)
Garage Spaces 4.0
Fence Rear
Water Access N
Accessibility None
Porch Patio(s)
Total Parking Spaces 4
Garage N
Building
Story 4
Sewer Public Sewer
Water Public
Architectural Style Colonial
Level or Stories 4
Additional Building Above Grade, Below Grade
Structure Type Vaulted Ceilings
New Construction N
Schools
Elementary Schools Discovery
Middle Schools Williamsburg
High Schools Yorktown
School District Arlington County Public Schools
Others
Senior Community No
Tax ID 05-005-209
Ownership Fee Simple
SqFt Source Assessor
Special Listing Condition Standard
Read Less Info
Want to know what your home might be worth? Contact us for a FREE valuation!

Our team is ready to help you sell your home for the highest possible price ASAP

Bought with Aaron Brainerd • Keller Williams Capital Properties




