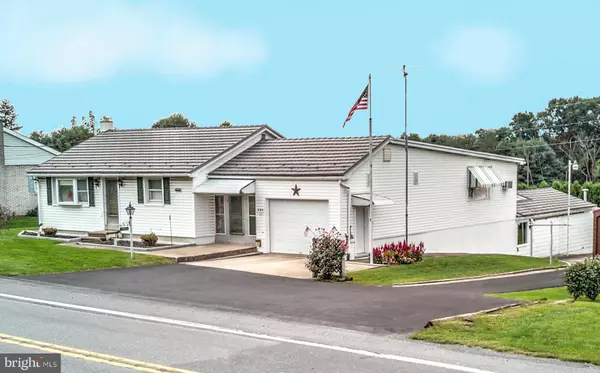For more information regarding the value of a property, please contact us for a free consultation.
Key Details
Sold Price $180,000
Property Type Single Family Home
Sub Type Detached
Listing Status Sold
Purchase Type For Sale
Square Footage 2,089 sqft
Price per Sqft $86
Subdivision None Available
MLS Listing ID PABK363670
Sold Date 11/25/20
Style Ranch/Rambler
Bedrooms 3
Full Baths 3
HOA Y/N N
Abv Grd Liv Area 1,534
Originating Board BRIGHT
Year Built 1960
Annual Tax Amount $4,440
Tax Year 2020
Lot Size 0.330 Acres
Acres 0.33
Lot Dimensions 0.00 x 0.00
Property Description
Quality built ranch style home in pristine condition! This home features a comfortably sized living room which leads to an eat in kitchen and a hallway to 3 bedrooms and 2 full bathrooms. This home has more than meets the eye with a large rear addition expanding the floorplan to include a very spacious master bedroom, office nook and an abundance of closet storage space throughout the home. There is also an optional laundry hook up in the hall area making it easy to convert the basement laundry to the first floor. The basement is partially finished with a 3rd full bath, a large family room and a 2nd full kitchen! This kitchen is bright and cheerful and has plenty of room for entertaining and extra shelving for canning and storage. The lower level also exits at ground level into an enclosable breezy way with sliding doors and a pass through to the workshop and a supply storage area. There is also an enclosed front porch area with access to an office and attached 1 car garage. Many extras, include; on demand hot water units in both kitchens, hardwood flooring/ under carpet, water softner, back up heating units, long lasting metal roofing, etc. Home has always been pet free/smoke free. Detached 1 car sized pole building and storage shed are perfect for additional storage and work space. Property being sold in as-is condition. Come see this beautifully cared for one owner property! Move in ready!!
Location
State PA
County Berks
Area Longswamp Twp (10259)
Zoning RESIDENTIAL
Rooms
Other Rooms Living Room, Bedroom 2, Bedroom 3, Kitchen, Family Room, Basement, Bedroom 1, Laundry, Other, Office, Bathroom 1, Bathroom 2, Bathroom 3, Screened Porch
Basement Full
Main Level Bedrooms 3
Interior
Hot Water S/W Changeover
Heating Hot Water
Cooling Wall Unit, Multi Units
Flooring Carpet, Vinyl, Hardwood
Heat Source Oil
Exterior
Garage Additional Storage Area, Garage Door Opener, Garage - Front Entry
Garage Spaces 6.0
Waterfront N
Water Access N
Roof Type Metal,Rubber
Accessibility None
Parking Type Attached Garage, Driveway, Detached Garage
Attached Garage 1
Total Parking Spaces 6
Garage Y
Building
Story 1
Sewer On Site Septic
Water Well, Conditioner
Architectural Style Ranch/Rambler
Level or Stories 1
Additional Building Above Grade, Below Grade
New Construction N
Schools
School District Brandywine Heights Area
Others
Senior Community No
Tax ID 59-5473-14-32-3960
Ownership Fee Simple
SqFt Source Assessor
Acceptable Financing Cash, Conventional
Listing Terms Cash, Conventional
Financing Cash,Conventional
Special Listing Condition Standard
Read Less Info
Want to know what your home might be worth? Contact us for a FREE valuation!

Our team is ready to help you sell your home for the highest possible price ASAP

Bought with Timothy S Dimmick • RE/MAX Reliance
GET MORE INFORMATION





