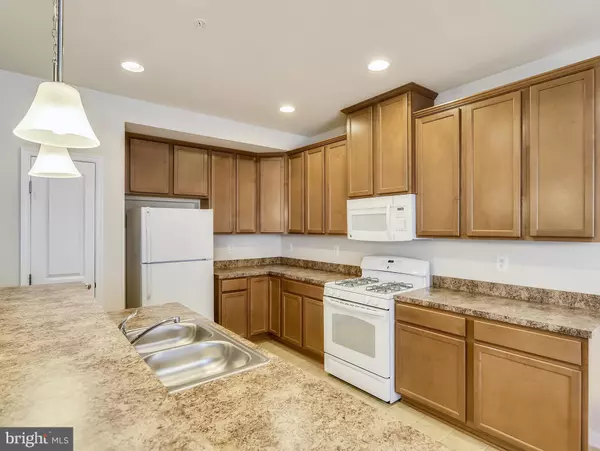For more information regarding the value of a property, please contact us for a free consultation.
Key Details
Sold Price $330,000
Property Type Condo
Sub Type Condo/Co-op
Listing Status Sold
Purchase Type For Sale
Square Footage 2,301 sqft
Price per Sqft $143
Subdivision Red Oak Crossing
MLS Listing ID MDAA2000837
Sold Date 11/23/21
Style Colonial
Bedrooms 3
Full Baths 2
Half Baths 1
Condo Fees $159/mo
HOA Fees $55/mo
HOA Y/N Y
Abv Grd Liv Area 2,301
Originating Board BRIGHT
Year Built 2013
Annual Tax Amount $3,479
Tax Year 2021
Property Description
This bright and spacious town home boasts over 2,600 sq ft of living space. Enter from the front by walking down the sidewalk alongside beautiful landscaping. Or enter through the garage in the rear. Both on the entry level. Then head up to your oversized and open living/dining room space. Enter into the kitchen area and enjoy entertaining with a second living space, breakfast nook and large island with glass cabinetry. The kitchen also includes ample counter and cabinet space and pantry. Upstairs, along with gorgeous high ceilings, there are two large walk-in closets in the Primary Bedroom. The primary bathroom offers dual vanities, jacuzzi-style soaking tub and separate standup shower. Two additional and spacious bedrooms on the upper level along with full bath including dual sinks. Washer/dryer also conveniently located on upper level. Condo fee includes water & sewer bill. Community tot lot & gazebo. Fantastic location and commuter's dream just moments to Rt 100, and convenient to BWI airport, Ft. Meade, Baltimore, Annapolis, Washington DC, and more.
Location
State MD
County Anne Arundel
Zoning RESIDENTIAL
Rooms
Other Rooms Living Room, Dining Room, Primary Bedroom, Bedroom 2, Kitchen, Foyer, Bathroom 2, Bathroom 3, Primary Bathroom
Interior
Interior Features Breakfast Area, Ceiling Fan(s), Combination Dining/Living, Combination Kitchen/Dining, Dining Area, Kitchen - Island, Pantry, Primary Bath(s), Soaking Tub, Stall Shower, Walk-in Closet(s)
Hot Water Natural Gas
Heating Forced Air
Cooling Ceiling Fan(s), Central A/C
Equipment Built-In Microwave, Disposal, Dishwasher, Dryer, Oven/Range - Gas, Refrigerator, Washer
Fireplace N
Appliance Built-In Microwave, Disposal, Dishwasher, Dryer, Oven/Range - Gas, Refrigerator, Washer
Heat Source Natural Gas
Laundry Upper Floor, Washer In Unit, Dryer In Unit
Exterior
Garage Garage Door Opener, Garage - Rear Entry
Garage Spaces 1.0
Amenities Available Common Grounds, Picnic Area, Tot Lots/Playground
Waterfront N
Water Access N
Accessibility None
Parking Type Attached Garage, Parking Lot
Attached Garage 1
Total Parking Spaces 1
Garage Y
Building
Story 3
Foundation Slab
Sewer Public Septic
Water Public
Architectural Style Colonial
Level or Stories 3
Additional Building Above Grade, Below Grade
New Construction N
Schools
School District Anne Arundel County Public Schools
Others
Pets Allowed Y
HOA Fee Include Common Area Maintenance,Snow Removal,Trash
Senior Community No
Tax ID 020367490235932
Ownership Condominium
Security Features Smoke Detector,Sprinkler System - Indoor
Special Listing Condition Standard
Pets Description No Pet Restrictions
Read Less Info
Want to know what your home might be worth? Contact us for a FREE valuation!

Our team is ready to help you sell your home for the highest possible price ASAP

Bought with Kirk Chatman • Fairfax Realty Elite
GET MORE INFORMATION





