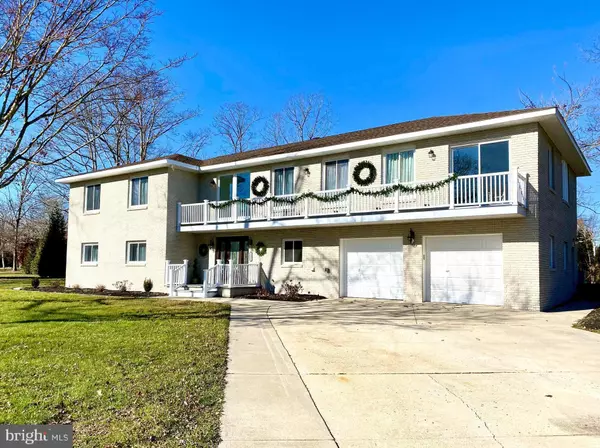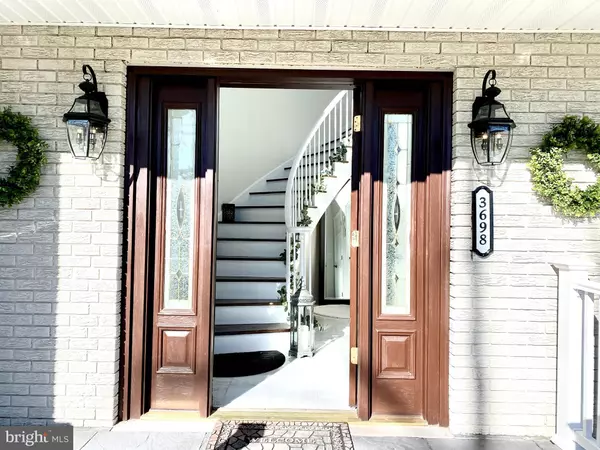For more information regarding the value of a property, please contact us for a free consultation.
Key Details
Sold Price $430,000
Property Type Single Family Home
Sub Type Detached
Listing Status Sold
Purchase Type For Sale
Square Footage 4,284 sqft
Price per Sqft $100
Subdivision None Available
MLS Listing ID NJCB130758
Sold Date 04/26/21
Style Bi-level,Colonial
Bedrooms 5
Full Baths 3
HOA Y/N N
Abv Grd Liv Area 4,284
Originating Board BRIGHT
Year Built 1983
Annual Tax Amount $8,635
Tax Year 2020
Lot Size 0.738 Acres
Acres 0.74
Lot Dimensions 210.00 x 153.00
Property Description
Owner says LETS SELL! Major Price Reduction!!! Welcome to your family oasis in desirable East Vineland. This nearly 4,300-sqft, newly renovated, move-in ready home is only missing one thing: your family! The home has been professionally staged and is simply breathtaking! This home boasts 5 spacious bedrooms and 3 full new, tiled bathrooms. The 2nd floor consists of 3 bedrooms, 2 full baths, and an eat-in kitchen with an adjoining den/family room that leads out to the 36x15 foot rear balcony. The sunken living room and adjoining stunning dining room, leads outside through the slider to a 44 foot long front balcony. The 1st floor of this oasis consists of a separate full kitchen, an inviting entertainment area, 2 additional guest bedrooms and a full bathroom as well. Both upgraded kitchens have gorgeous 42 inch cabinets, new granite countertops, tile back splashes, stainless steel appliance packages, and recessed lighting. New Roof, newer mechanical's, including hvac and hot water heater. 1st floor laundry and an attached 2-car garage top off the interior of this home! A breath-taking sun-room off the 1st floor entertainment area opens to the rear-yard patio area. The property has a fully operational, in-ground pool with slide and waterfall feature, with a new pump and filter. CALL TO SEE THIS BEAUTIFUL HOME TODAY!!!
Location
State NJ
County Cumberland
Area Vineland City (20614)
Zoning 1S-B-2-2AG
Rooms
Other Rooms Living Room, Dining Room, Primary Bedroom, Bedroom 2, Bedroom 3, Bedroom 4, Bedroom 5, Kitchen, Den, Laundry, Recreation Room, Utility Room, Primary Bathroom, Full Bath
Main Level Bedrooms 2
Interior
Interior Features 2nd Kitchen, Carpet, Ceiling Fan(s), Combination Kitchen/Living, Crown Moldings, Curved Staircase, Dining Area, Entry Level Bedroom, Family Room Off Kitchen, Floor Plan - Open, Kitchen - Island, Primary Bath(s), Recessed Lighting, Stall Shower, Upgraded Countertops, Walk-in Closet(s), Wood Floors
Hot Water Natural Gas
Heating Forced Air
Cooling Central A/C, Ceiling Fan(s)
Flooring Carpet, Ceramic Tile, Laminated, Hardwood
Fireplaces Number 2
Equipment Built-In Microwave, Dishwasher, Refrigerator, Oven/Range - Gas
Fireplace Y
Appliance Built-In Microwave, Dishwasher, Refrigerator, Oven/Range - Gas
Heat Source Natural Gas
Laundry Main Floor, Hookup
Exterior
Garage Garage Door Opener, Garage - Side Entry, Garage - Front Entry, Additional Storage Area, Oversized, Inside Access
Garage Spaces 10.0
Pool Fenced, In Ground
Waterfront N
Water Access N
Roof Type Architectural Shingle
Accessibility None
Parking Type Attached Garage, Driveway
Attached Garage 2
Total Parking Spaces 10
Garage Y
Building
Story 2
Foundation Slab
Sewer Private Sewer
Water Public
Architectural Style Bi-level, Colonial
Level or Stories 2
Additional Building Above Grade, Below Grade
New Construction N
Schools
School District City Of Vineland Board Of Education
Others
Senior Community No
Tax ID 14-06501-00050
Ownership Fee Simple
SqFt Source Assessor
Acceptable Financing Cash, Conventional, VA, FHA
Listing Terms Cash, Conventional, VA, FHA
Financing Cash,Conventional,VA,FHA
Special Listing Condition Standard
Read Less Info
Want to know what your home might be worth? Contact us for a FREE valuation!

Our team is ready to help you sell your home for the highest possible price ASAP

Bought with Tracy Troiani • BHHS Fox & Roach-Mullica Hill South
GET MORE INFORMATION





