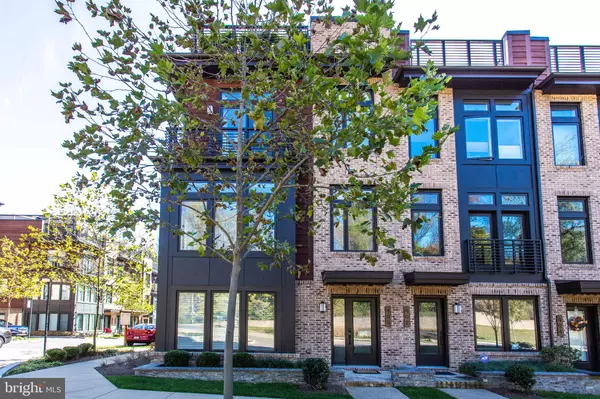For more information regarding the value of a property, please contact us for a free consultation.
Key Details
Sold Price $1,212,500
Property Type Townhouse
Sub Type End of Row/Townhouse
Listing Status Sold
Purchase Type For Sale
Square Footage 2,616 sqft
Price per Sqft $463
Subdivision Grosvenor Heights
MLS Listing ID MDMC732892
Sold Date 12/21/20
Style Contemporary
Bedrooms 4
Full Baths 3
Half Baths 1
HOA Fees $187/mo
HOA Y/N Y
Abv Grd Liv Area 2,216
Originating Board BRIGHT
Year Built 2015
Annual Tax Amount $14,534
Tax Year 2020
Property Description
Upgrades & high-end finishes abound throughout this fantastic end unit 4 level elevator townhome in Grosvenor Heights! It begins with the bright open entry level with spacious bedroom/den with en-suite bath and access to large 2 car garage. The main level, with its open concept design, is great for entertaining. Kitchen features large center island, Sub Zero refrigerator & wine fridge, Thermador wall oven & microwave, Thermador 5 burner gas cooktop & Bosch dishwasher and access to main level balcony. 3rd bedroom on upper level makes for the perfect home office with custom built-in bookshelves & desk. Master offers juliet balcony, 2 custom walk-in closets and en-suite bath. Youll fall in love with the expansive roof top deck providing fabulous views, newly stained wood deck tiles, gas fireplace, stainless steel kitchenette, gas grill & flat screen TV. Perfectly located with easy access to 495/270, walking distance to Grosvenor Metro, Grosvenor Market. Close to Wildwood Shopping Center, NIH, Walter Reed and minutes to downtown Bethesda.
Location
State MD
County Montgomery
Zoning R90
Rooms
Other Rooms Living Room, Primary Bedroom, Bedroom 2, Bedroom 3, Kitchen, Other, Bathroom 2, Primary Bathroom, Half Bath
Interior
Interior Features Built-Ins, Combination Dining/Living, Combination Kitchen/Living, Elevator, Entry Level Bedroom, Floor Plan - Open, Kitchen - Gourmet, Kitchen - Island, Pantry, Primary Bath(s), Stall Shower, Walk-in Closet(s), Window Treatments, Wood Floors
Hot Water Natural Gas
Heating Forced Air
Cooling Central A/C
Fireplaces Number 2
Fireplaces Type Gas/Propane
Equipment Built-In Microwave, Cooktop, Dishwasher, Disposal, Dryer, Microwave, Oven - Wall, Oven/Range - Gas, Refrigerator, Washer, Water Heater
Fireplace Y
Appliance Built-In Microwave, Cooktop, Dishwasher, Disposal, Dryer, Microwave, Oven - Wall, Oven/Range - Gas, Refrigerator, Washer, Water Heater
Heat Source Natural Gas
Laundry Upper Floor
Exterior
Exterior Feature Balcony, Deck(s)
Parking Features Garage - Rear Entry, Inside Access, Oversized
Garage Spaces 2.0
Utilities Available Cable TV Available, Electric Available, Natural Gas Available, Phone Available
Amenities Available Common Grounds
Water Access N
Accessibility Elevator
Porch Balcony, Deck(s)
Attached Garage 2
Total Parking Spaces 2
Garage Y
Building
Story 4
Sewer Public Sewer
Water Public
Architectural Style Contemporary
Level or Stories 4
Additional Building Above Grade, Below Grade
New Construction N
Schools
Elementary Schools Ashburton
Middle Schools North Bethesda
High Schools Walter Johnson
School District Montgomery County Public Schools
Others
HOA Fee Include Common Area Maintenance,Snow Removal,Trash
Senior Community No
Tax ID 160703761442
Ownership Fee Simple
Special Listing Condition Standard
Read Less Info
Want to know what your home might be worth? Contact us for a FREE valuation!

Our team is ready to help you sell your home for the highest possible price ASAP

Bought with Nancy M Vert • Realty Advantage




