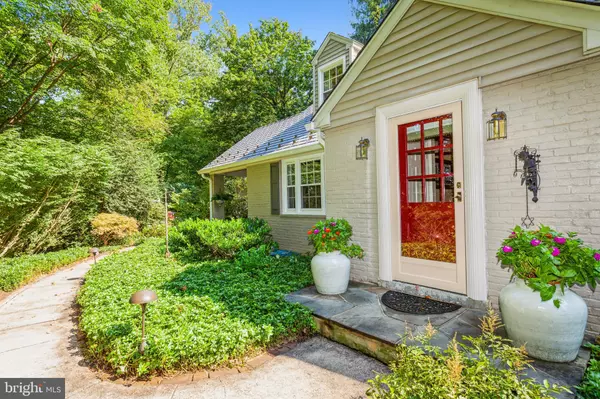For more information regarding the value of a property, please contact us for a free consultation.
Key Details
Sold Price $775,000
Property Type Single Family Home
Sub Type Detached
Listing Status Sold
Purchase Type For Sale
Square Footage 2,654 sqft
Price per Sqft $292
Subdivision Poplar Hill
MLS Listing ID MDBA2009376
Sold Date 10/29/21
Style Cape Cod
Bedrooms 5
Full Baths 3
Half Baths 1
HOA Y/N N
Abv Grd Liv Area 2,654
Originating Board BRIGHT
Year Built 1956
Annual Tax Amount $11,621
Tax Year 2021
Lot Size 0.626 Acres
Acres 0.63
Property Description
Quintessential Poplar Hill - a lush, country-like setting with easy access to city amenities, shops, remarkable bookstores, and eateries that run the gamut from quirky to cosmopolitan delights. Close to Hampden, Mt. Washington, Cross Keys, Belvedere Square, the world renowned Johns Hopkins University, and Notre Dame and Loyola Universities, this North Roland Park residence is a graceful example of the area's homes.
The tree-lined driveway leads to a lovely two-car garage and a welcoming and delightfully landscaped courtyard. The charming entrance foyer opens to a large formal living room with a wood-burning fireplace, a spacious, oblong dining room, gourmet, eat-in kitchen with custom, hand-painted cabinets, and a cozy family room with custom built-ins....all of which overlook the stunning gardens that surround the home. Add the first-floor en suite bedroom and spacious office for lovely and convenient living and entertaining.
An abundance of windows highlights the beautiful hardwood floors throughout the home which offers three levels of expansive living space.
The second floor features a well-appointed owner's suite with renovated bath and ample closet space, three additional bedrooms, and a beautifully renovated hall bath with a skylight feature.
The lower level offers a second family room, a half-bath, oversized storage rooms, and a wine room.
But what sets this home apart from so many others is the amazing array of spectacular foliage and the carefully designed gardens that set the stage for spectacular outdoor enjoyment - a dining area sited at the terraced garden, and multiple outdoor nooks -two outdoor covered porches, a shady patio spot right outside the first floor family room, and a delightful veranda adjacent to the spectacular courtyard entrance.
Five bedrooms, three full baths and a half bath, two fireplaces, interior and exterior French Doors, and whimsical yet sophisticated touches make this a unique and special home.
This is a MUST SEE.
Showings available by appointment only.
Location
State MD
County Baltimore City
Zoning R-1-D
Rooms
Other Rooms Living Room, Dining Room, Primary Bedroom, Bedroom 2, Bedroom 3, Bedroom 4, Bedroom 5, Kitchen, Game Room, Family Room, Foyer, Laundry, Office, Storage Room, Utility Room, Workshop, Bathroom 1, Bathroom 2, Primary Bathroom, Half Bath
Basement Other, Daylight, Partial, Walkout Stairs, Rear Entrance, Poured Concrete, Partially Finished, Outside Entrance, Improved, Heated
Main Level Bedrooms 1
Interior
Interior Features Crown Moldings, Attic/House Fan, Entry Level Bedroom, Family Room Off Kitchen, Floor Plan - Traditional, Formal/Separate Dining Room, Kitchen - Island, Skylight(s), Soaking Tub, Stall Shower, Store/Office, Tub Shower, Upgraded Countertops, Window Treatments, Wood Floors
Hot Water Natural Gas
Heating Forced Air
Cooling Ceiling Fan(s), Central A/C
Flooring Hardwood
Fireplaces Number 2
Fireplaces Type Mantel(s)
Equipment Dishwasher, Dryer, Extra Refrigerator/Freezer, Freezer, Icemaker, Microwave, Oven/Range - Gas, Range Hood, Refrigerator, Washer
Fireplace Y
Appliance Dishwasher, Dryer, Extra Refrigerator/Freezer, Freezer, Icemaker, Microwave, Oven/Range - Gas, Range Hood, Refrigerator, Washer
Heat Source Natural Gas
Exterior
Exterior Feature Porch(es), Terrace
Parking Features Garage - Front Entry, Garage Door Opener, Oversized
Garage Spaces 2.0
Water Access N
Roof Type Slate
Accessibility None
Porch Porch(es), Terrace
Road Frontage Private
Total Parking Spaces 2
Garage Y
Building
Lot Description Landscaping, Trees/Wooded, Backs to Trees, No Thru Street, Private, SideYard(s), Vegetation Planting
Story 3
Foundation Active Radon Mitigation, Concrete Perimeter
Sewer Public Sewer
Water Public
Architectural Style Cape Cod
Level or Stories 3
Additional Building Above Grade, Below Grade
New Construction N
Schools
School District Baltimore City Public Schools
Others
Pets Allowed Y
Senior Community No
Tax ID 0327154820B008
Ownership Fee Simple
SqFt Source Assessor
Security Features Electric Alarm
Special Listing Condition Standard
Pets Allowed No Pet Restrictions
Read Less Info
Want to know what your home might be worth? Contact us for a FREE valuation!

Our team is ready to help you sell your home for the highest possible price ASAP

Bought with Ashley B Richardson • Long & Foster Real Estate, Inc.




