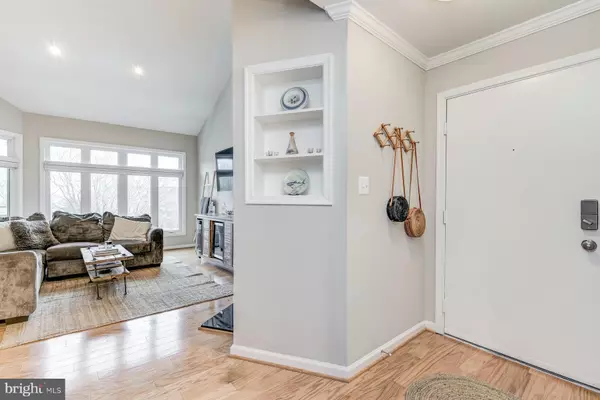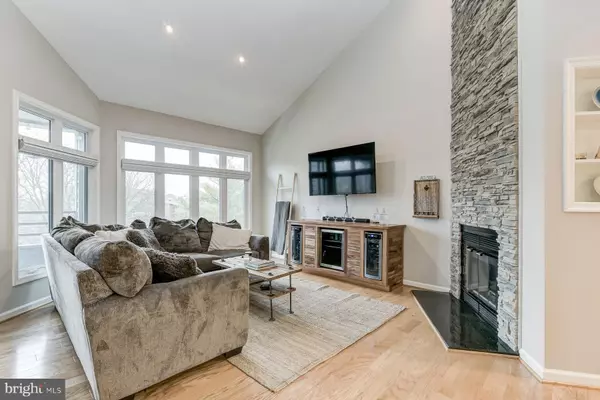For more information regarding the value of a property, please contact us for a free consultation.
Key Details
Sold Price $348,500
Property Type Condo
Sub Type Condo/Co-op
Listing Status Sold
Purchase Type For Sale
Square Footage 1,412 sqft
Price per Sqft $246
Subdivision Lake Heron Condo
MLS Listing ID MDAA460888
Sold Date 04/28/21
Style Colonial
Bedrooms 2
Full Baths 2
Condo Fees $297/mo
HOA Y/N N
Abv Grd Liv Area 1,412
Originating Board BRIGHT
Year Built 1987
Annual Tax Amount $4,279
Tax Year 2020
Lot Size 1,412 Sqft
Acres 0.03
Property Description
A water privileged waterfront community beckons you home with tranquil water views, multiple balconies, community amenities and amazing upgrades throughout. Entertain in the sun-bathed living-dining combo, showcasing a soaring ceiling, hardwood flooring and a dramatic, wood-burning fireplace, while the open kitchen gleams with granite countertops, stainless steel appliances, chic cabinetry mosaic tile backsplash and a breakfast bar. Up the spiral staircase, a sprawling loft offers opportunities for additional entertaining, hobbies or an in-home office space. To unwind, a spacious primary bedroom, equipped with a private balcony, three closets and a renovated full bath, awaits you down the main hall while the secondary bedroom and renovated guest bath complete the condo. For additional convenience, the stacked, in-unit washer and dryer, a pantry, and additional closet space allows for easy living. With comfort and convenience inside, you can expect it to extend to the community! Relish the community pool, fitness center and neighboring Sam’s on the Waterfront Restaurant and Chesapeake Harbor Marina. While the city of Annapolis offers an abundance of shopping, dining and entertainment, Historic Downtown Annapolis, Annapolis Westfield Mall, and Annapolis Towne Center are only minutes away and offer some of the best choices in Maryland. With the Naval Academy at the epicenter of Annapolis and BWI only 30 minutes away, this home is ideal for any lifestyle.
Location
State MD
County Anne Arundel
Zoning 011 RESIDENTIAL
Rooms
Other Rooms Living Room, Primary Bedroom, Bedroom 2, Kitchen, Loft
Main Level Bedrooms 2
Interior
Interior Features Carpet, Ceiling Fan(s), Combination Dining/Living, Crown Moldings, Floor Plan - Open, Kitchen - Eat-In, Pantry, Recessed Lighting, Skylight(s), Spiral Staircase, Stall Shower, Tub Shower, Upgraded Countertops, Wood Floors, Other
Hot Water Electric
Heating Heat Pump(s), Programmable Thermostat
Cooling Central A/C, Ceiling Fan(s), Programmable Thermostat
Flooring Carpet, Ceramic Tile, Hardwood
Fireplaces Number 1
Fireplaces Type Wood, Fireplace - Glass Doors, Stone, Other
Equipment Washer, Dryer, Built-In Microwave, Refrigerator, Dishwasher, Stove
Furnishings No
Fireplace Y
Window Features Casement,Atrium,Double Pane,Skylights,Screens,Vinyl Clad
Appliance Washer, Dryer, Built-In Microwave, Refrigerator, Dishwasher, Stove
Heat Source Electric
Laundry Has Laundry, Washer In Unit, Dryer In Unit
Exterior
Exterior Feature Balconies- Multiple
Utilities Available Cable TV Available
Amenities Available Common Grounds, Fitness Center, Pool - Outdoor
Waterfront N
Water Access N
View Lake, Other
Roof Type Architectural Shingle
Accessibility None
Porch Balconies- Multiple
Parking Type Parking Lot
Garage N
Building
Lot Description Backs - Parkland, Backs to Trees, Corner, No Thru Street, Other
Story 1
Unit Features Garden 1 - 4 Floors
Sewer Public Sewer
Water Public
Architectural Style Colonial
Level or Stories 1
Additional Building Above Grade, Below Grade
Structure Type Vaulted Ceilings,2 Story Ceilings,Dry Wall
New Construction N
Schools
Elementary Schools Georgetown East
Middle Schools Annapolis
High Schools Annapolis
School District Anne Arundel County Public Schools
Others
HOA Fee Include Ext Bldg Maint,Lawn Maintenance,Pool(s),Road Maintenance,Snow Removal,Trash,Other
Senior Community No
Tax ID 020653390223913
Ownership Fee Simple
SqFt Source Assessor
Security Features Main Entrance Lock,Smoke Detector
Acceptable Financing Cash, Conventional, FHA, VA, Other
Horse Property N
Listing Terms Cash, Conventional, FHA, VA, Other
Financing Cash,Conventional,FHA,VA,Other
Special Listing Condition Standard
Read Less Info
Want to know what your home might be worth? Contact us for a FREE valuation!

Our team is ready to help you sell your home for the highest possible price ASAP

Bought with Nickolaus B Waldner • Keller Williams Realty Centre
GET MORE INFORMATION





