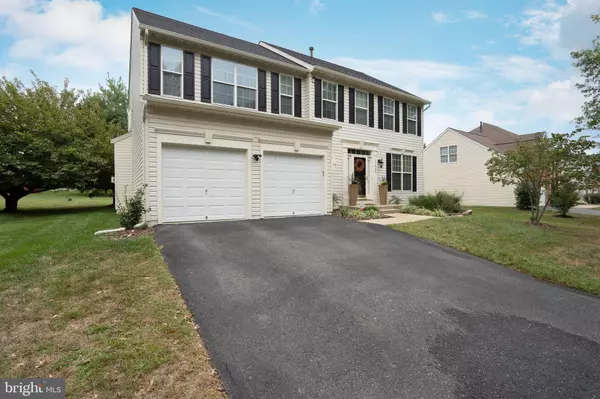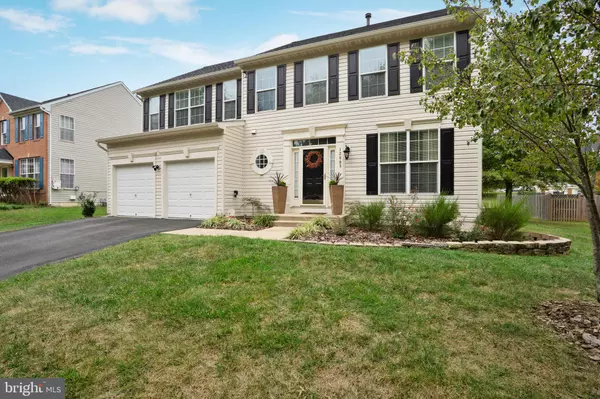For more information regarding the value of a property, please contact us for a free consultation.
Key Details
Sold Price $490,000
Property Type Single Family Home
Sub Type Detached
Listing Status Sold
Purchase Type For Sale
Square Footage 3,382 sqft
Price per Sqft $144
Subdivision Marleigh
MLS Listing ID MDPG543582
Sold Date 01/10/20
Style Colonial
Bedrooms 4
Full Baths 2
Half Baths 2
HOA Fees $88/mo
HOA Y/N Y
Abv Grd Liv Area 2,352
Originating Board BRIGHT
Year Built 2000
Annual Tax Amount $5,933
Tax Year 2019
Lot Size 10,625 Sqft
Acres 0.24
Property Description
Excellent opportunity and great value in Bowie! This home offers lovely finishes and expansive space, all nestled in a warm, inviting community that's close to great shopping including a terrific Wegman's & Costco, a great variety of shops and restaurants, easy access to DC, 495 and everywhere you want to be. Lovely Hardwood floors, Stainless steel appliance, Gas Fireplace, spacious bedrooms and walk-in closets are just a few of the amenities that await the buyer of this wonderful home. Don't miss out! Many designer quality upgrades throughout. This meticulously maintained home provides 4 bedrooms and 2 full baths and 2 half baths spanning 3 three levels and over 3,300 square feet of finished living space. Come see this well maintained Colonial! Great deck area to relax and enjoy the peaceful neighborhood! Come see it TODAY! Seller is very motivated and open to considering all reasonable offers. Absolutely Gorgeous!!! Below are a few extra property features: High-End exotic granite kitchen countertops with upgraded ceramic backsplash, Kitchen-Aid microwave, refrigerator, glass top oven, and 2 drawer dish washer,Dual deep undermounted kitchen sinks with upgraded faucet, Ceramic tile flooring in 1 full bath, Marble tile flooring in 1 full bath, Upgraded lighting throughout the entire house, In-ceiling surround system install in family room area, Upgraded faux wood blinds throughout entire house, New fully finished basement with bath (potential 5th bedroom) and installed upgraded barn door, Extra-large storage area, New roof installed in 2018, AT&T security system with touchscreen panel and front door smart locks for extra security, new hardwired RING video floodlight Exterior motion sensor security light that follows any moving subjects, Spacious deck for entertaining, Minutes to Commuter Routes, Schools, Shopping and Much More!
Location
State MD
County Prince Georges
Zoning RL
Rooms
Other Rooms Living Room, Dining Room, Kitchen, Family Room, Laundry, Half Bath
Basement Other
Interior
Interior Features Combination Dining/Living, Family Room Off Kitchen, Floor Plan - Traditional, Kitchen - Island, Kitchen - Table Space, Primary Bath(s), Wood Floors, Carpet
Heating Forced Air
Cooling Central A/C
Flooring Hardwood, Carpet
Fireplaces Number 1
Equipment Built-In Microwave, Dishwasher, Disposal, Dryer, Refrigerator, Stove, Washer
Fireplace Y
Appliance Built-In Microwave, Dishwasher, Disposal, Dryer, Refrigerator, Stove, Washer
Heat Source Natural Gas
Laundry Upper Floor
Exterior
Exterior Feature Deck(s)
Garage Garage - Front Entry
Garage Spaces 2.0
Amenities Available Common Grounds, Pool - Outdoor, Tennis Courts, Tot Lots/Playground
Waterfront N
Water Access N
Accessibility None
Porch Deck(s)
Parking Type Attached Garage, Driveway
Attached Garage 2
Total Parking Spaces 2
Garage Y
Building
Story 3+
Sewer Public Sewer
Water Public
Architectural Style Colonial
Level or Stories 3+
Additional Building Above Grade, Below Grade
New Construction N
Schools
School District Prince George'S County Public Schools
Others
HOA Fee Include Common Area Maintenance,Management,Pool(s)
Senior Community No
Tax ID 17073002128
Ownership Fee Simple
SqFt Source Assessor
Acceptable Financing Conventional, Cash, FHA, VA
Horse Property N
Listing Terms Conventional, Cash, FHA, VA
Financing Conventional,Cash,FHA,VA
Special Listing Condition Standard
Read Less Info
Want to know what your home might be worth? Contact us for a FREE valuation!

Our team is ready to help you sell your home for the highest possible price ASAP

Bought with Vernessa W. Broddie • Exit Flagship Realty
GET MORE INFORMATION





