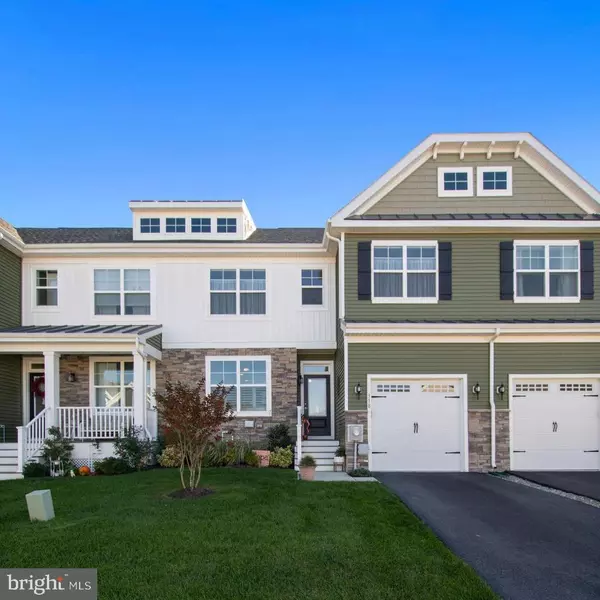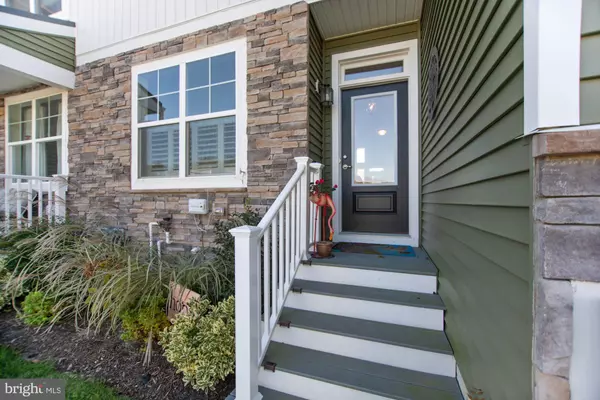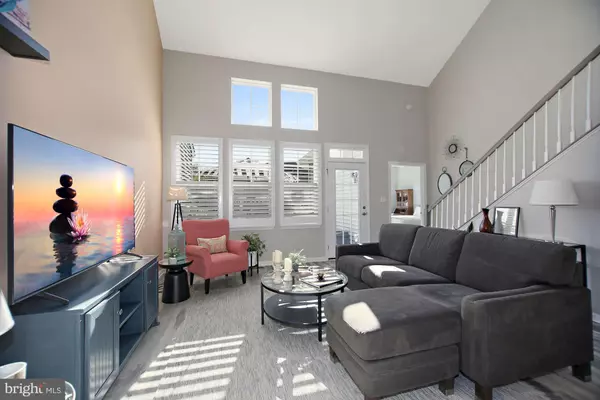For more information regarding the value of a property, please contact us for a free consultation.
Key Details
Sold Price $410,000
Property Type Townhouse
Sub Type Interior Row/Townhouse
Listing Status Sold
Purchase Type For Sale
Square Footage 1,923 sqft
Price per Sqft $213
Subdivision Heritage Creek
MLS Listing ID DESU2008250
Sold Date 12/20/21
Style Coastal,Villa
Bedrooms 3
Full Baths 2
Half Baths 1
HOA Fees $111/mo
HOA Y/N Y
Abv Grd Liv Area 1,923
Originating Board BRIGHT
Year Built 2019
Annual Tax Amount $1,356
Tax Year 2021
Lot Size 3,049 Sqft
Acres 0.07
Lot Dimensions 28.00 x 112.00
Property Description
Beautiful three-bedroom, 2.5 bath contemporary townhouse in the much sought-after community of Heritage Creek! The main level showcases modern luxury plank flooring, vaulted and trayed ceilings, plantation shutters, transom doors, and a freshly painted coastal color palette that carries throughout. Dining options are both formal and informal. The gourmet kitchen is spacious, accentuated with sleek granite countertops, a glass subway tile backsplash, 42-inch soft close cabinets, recessed and feature pendant lighting, stainless steel appliances, and a sizable, elevated breakfast bar idea for those casual meals. The open floor plan is perfect for entertaining and everyday life. Transition from the living room through a transom door to a composite deck with step down to a pretty paver patio perfect for dining al fresco in the summer months. First floor primary bedroom hosts a luxe ensuite bath with a dual sink vanity, glass enclosed stall shower and a walk-in closet. Ascend the staircase to the upper level and you will find an open loft area where you can enjoy a family game night or a quiet respite with a good book! Two additional bedrooms, hall bath and storage room complete the upper level sleeping quarters. The unfinished basement has rough-in plumbing and is a blank canvas ready for you to design additional living space, a home office, exercise roomendless possibilities. Whether a first home or forever home, this could be the perfect home for you! Dont wait, come see it today.
Location
State DE
County Sussex
Area Broadkill Hundred (31003)
Zoning TN
Rooms
Other Rooms Living Room, Dining Room, Primary Bedroom, Bedroom 2, Bedroom 3, Kitchen, Foyer, Loft, Storage Room
Basement Unfinished, Space For Rooms, Connecting Stairway
Main Level Bedrooms 1
Interior
Interior Features Attic, Carpet, Ceiling Fan(s), Combination Kitchen/Dining, Combination Kitchen/Living, Dining Area, Entry Level Bedroom, Family Room Off Kitchen, Floor Plan - Open, Formal/Separate Dining Room, Kitchen - Gourmet, Kitchen - Island, Primary Bath(s), Recessed Lighting, Stall Shower, Upgraded Countertops, Walk-in Closet(s), Window Treatments
Hot Water Electric
Heating Forced Air
Cooling Central A/C, Ceiling Fan(s)
Flooring Carpet, Vinyl
Equipment Built-In Microwave, Built-In Range, Dishwasher, Disposal, Microwave, Oven - Self Cleaning, Oven - Single, Oven/Range - Gas, Stainless Steel Appliances, Water Heater, Stove
Window Features Double Pane,Insulated,Screens,Vinyl Clad
Appliance Built-In Microwave, Built-In Range, Dishwasher, Disposal, Microwave, Oven - Self Cleaning, Oven - Single, Oven/Range - Gas, Stainless Steel Appliances, Water Heater, Stove
Heat Source Natural Gas
Laundry Hookup, Main Floor
Exterior
Exterior Feature Deck(s), Patio(s), Roof
Parking Features Covered Parking, Additional Storage Area, Inside Access, Garage Door Opener, Garage - Front Entry
Garage Spaces 1.0
Amenities Available Common Grounds, Community Center, Fitness Center, Jog/Walk Path, Pool - Outdoor
Water Access N
View Garden/Lawn
Roof Type Architectural Shingle,Pitched
Accessibility None
Porch Deck(s), Patio(s), Roof
Attached Garage 1
Total Parking Spaces 1
Garage Y
Building
Lot Description Landscaping, Front Yard, Rear Yard
Story 3
Foundation Slab
Sewer Public Sewer
Water Public
Architectural Style Coastal, Villa
Level or Stories 3
Additional Building Above Grade, Below Grade
Structure Type 2 Story Ceilings,9'+ Ceilings,Dry Wall,Tray Ceilings,Vaulted Ceilings
New Construction N
Schools
Elementary Schools Milton
Middle Schools Mariner
High Schools Cape Henlopen
School District Cape Henlopen
Others
HOA Fee Include Common Area Maintenance,Snow Removal,Trash
Senior Community No
Tax ID 235-20.00-987.00
Ownership Fee Simple
SqFt Source Estimated
Security Features Carbon Monoxide Detector(s),Main Entrance Lock,Smoke Detector
Special Listing Condition Standard
Read Less Info
Want to know what your home might be worth? Contact us for a FREE valuation!

Our team is ready to help you sell your home for the highest possible price ASAP

Bought with Kimberly A Dyer • Monument Sotheby's International Realty




