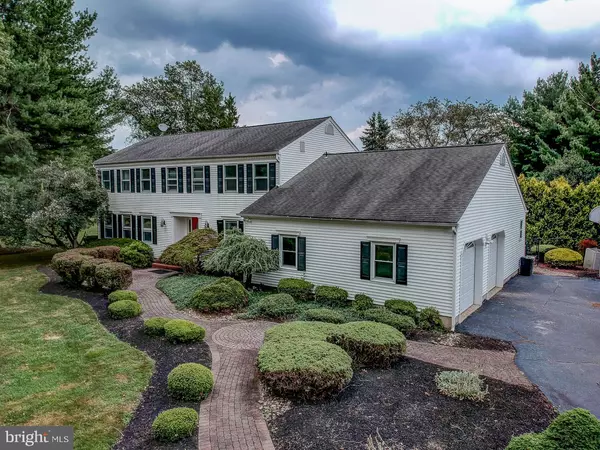For more information regarding the value of a property, please contact us for a free consultation.
Key Details
Sold Price $800,000
Property Type Single Family Home
Sub Type Detached
Listing Status Sold
Purchase Type For Sale
Square Footage 3,041 sqft
Price per Sqft $263
Subdivision Shadow Oaks
MLS Listing ID NJMX123304
Sold Date 03/17/21
Style Colonial
Bedrooms 5
Full Baths 3
Half Baths 1
HOA Y/N N
Abv Grd Liv Area 3,041
Originating Board BRIGHT
Year Built 1984
Annual Tax Amount $14,480
Tax Year 2019
Lot Size 1.010 Acres
Acres 1.01
Lot Dimensions 200.00 x 220.00
Property Description
Back on the Market! All inspections complete! Seller will provide a 3 Year Home Warranty at closing! This gorgeous 5 bedroom, 3 1/2 bathroom Colonial is located in the highly desirable Shadow Oaks neighborhood of historic Cranbury. Sitting on a beautiful, professionally landscaped lot with mature trees this home offers tons of indoor and outdoor space for year-round entertaining. Upon entering the foyer, you will notice the gleaming hardwood floors that run throughout the main and upper levels. To the left and right you will find the spacious formal living room and dining rooms. The gourmet kitchen boasts top of the line, custom wood cabinetry, granite countertops, stainless steel appliances, island with seating, service bar with built-in wine refrigerator and an eat in breakfast nook. Opening to the family room with wood burning fireplace this area of the house offers plenty of space for hosting and seating for all. The main level is complete with a powder room for guest and an in-law suite which offers a bedroom, sitting room, full bathroom and private rear entrance. Upstairs you will find a master suite with walk-in closet featuring custom built-ins, en suite with jetted soaking tub, walk-in shower and double vanities. The second and third bedrooms are nicely sized mirror image rooms with walk-in closets. The 4th bedroom offers plenty of space and could also be used as a home office. Downstairs and on to the basement you will be greeted by a fully finished space offering plenty of room to enjoy or for entertaining. The magnificent fenced-in backyard is a private oasis with its beautiful pavered patio, inground swimming pool, gazebo, hot tub and fire pit. Don't miss an opportunity to own a turn-key home in the Blue Ribbon Cranbury School District also feeding to Princeton High School. With close proximity to Princeton Junction Train Station, NJ Transit and Septa Lines and the New Jersey Turnpike.
Location
State NJ
County Middlesex
Area Cranbury Twp (21202)
Zoning RESID
Rooms
Other Rooms Living Room, Dining Room, Primary Bedroom, Bedroom 2, Bedroom 3, Bedroom 4, Bedroom 5, Kitchen, Family Room, Basement, Other
Basement Partially Finished
Main Level Bedrooms 1
Interior
Interior Features Attic, Carpet, Wood Floors
Hot Water Natural Gas
Heating Forced Air
Cooling Central A/C, Zoned
Flooring Carpet, Ceramic Tile, Hardwood, Marble
Fireplaces Number 1
Fireplaces Type Gas/Propane
Equipment Built-In Microwave, Dishwasher, Dryer, Washer, Refrigerator, Stove, Stainless Steel Appliances
Fireplace Y
Appliance Built-In Microwave, Dishwasher, Dryer, Washer, Refrigerator, Stove, Stainless Steel Appliances
Heat Source Natural Gas
Laundry Main Floor
Exterior
Exterior Feature Patio(s)
Garage Garage - Front Entry, Garage Door Opener
Garage Spaces 2.0
Pool In Ground
Waterfront N
Water Access N
Roof Type Asphalt
Accessibility None
Porch Patio(s)
Parking Type Attached Garage
Attached Garage 2
Total Parking Spaces 2
Garage Y
Building
Story 2
Sewer Septic Exists
Water Public
Architectural Style Colonial
Level or Stories 2
Additional Building Above Grade, Below Grade
Structure Type Dry Wall
New Construction N
Schools
Elementary Schools Cranbury E.S.
Middle Schools Cranbury
High Schools Princeton H.S.
School District Cranbury Township Public Schools
Others
Pets Allowed Y
Senior Community No
Tax ID 02-00020 06-00029
Ownership Fee Simple
SqFt Source Assessor
Special Listing Condition Standard
Pets Description No Pet Restrictions
Read Less Info
Want to know what your home might be worth? Contact us for a FREE valuation!

Our team is ready to help you sell your home for the highest possible price ASAP

Bought with Kathleen Bonchev • Smires & Associates
GET MORE INFORMATION





