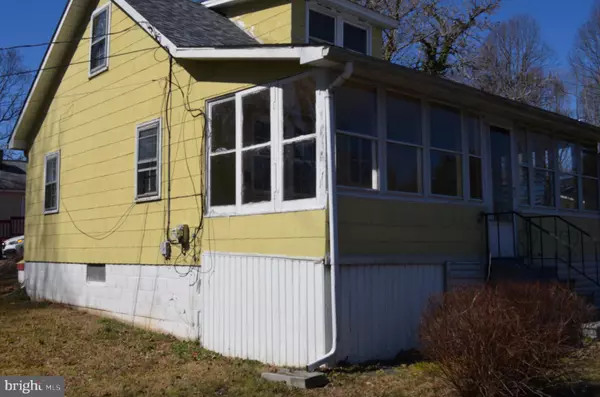For more information regarding the value of a property, please contact us for a free consultation.
Key Details
Sold Price $100,000
Property Type Single Family Home
Sub Type Detached
Listing Status Sold
Purchase Type For Sale
Square Footage 864 sqft
Price per Sqft $115
Subdivision Harwood
MLS Listing ID MDAA456976
Sold Date 06/24/21
Style Ranch/Rambler
Bedrooms 2
Full Baths 1
HOA Y/N N
Abv Grd Liv Area 864
Originating Board BRIGHT
Year Built 1945
Annual Tax Amount $3,205
Tax Year 2021
Lot Size 0.820 Acres
Acres 0.82
Property Description
MAKE YOUR BEST OFFER. RARE OPPORTUNITY TO PURCHASE A HOME IN HARWOOD (Anne Arundel County) Seller desires to sell 4344 and 4348 as a package. Want Privacy? Want Land? Looking for some peace and quiet to work from Home? Check out this 2 bedroom home that's in modest condition, and sits on a large and private .82 acre lot. Main level bedroom* eat-in kitchen* separate dining area*upper level guest room or home office/hobby room*enclosed porch* Home is being sold AS IS. However, new oil tank and improvements to roof and hot water and heating system have been made. NO HOA or restrictive covenants and ready to customize to your desired taste. A quiet haven off the main road but minutes to banking, shopping, dining at or near South River Marketplace in Edgewater & highly desired Annapolis area amenities. Also it's just a short drive to North Beach, Chesapeake or Galesville for waterfront dining, relaxing or shopping. Close proximity to Washington DC, Upper Marlboro and Baltimore. NOTE: Former family estate with two separately deeded homes make this a great opportunity to live in one home and rent the other or build a larger residence with unique outdoor venue or backyard oasis. See MLS MDAA456926 for information regarding the companion property for sale at 4348 Lansdale Rd. OWNER selling both properties as a package.
Location
State MD
County Anne Arundel
Zoning RA
Rooms
Other Rooms Living Room, Dining Room, Bedroom 2, Kitchen, Bedroom 1, Bathroom 1
Basement Dirt Floor, Interior Access, Outside Entrance
Main Level Bedrooms 1
Interior
Interior Features Breakfast Area, Carpet, Dining Area, Entry Level Bedroom, Kitchen - Eat-In, Tub Shower
Hot Water Electric
Heating Forced Air
Cooling Window Unit(s)
Flooring Carpet, Vinyl
Equipment Refrigerator, Stove, Water Heater
Fireplace N
Appliance Refrigerator, Stove, Water Heater
Heat Source Oil
Laundry Hookup
Exterior
Exterior Feature Enclosed, Porch(es)
Garage Spaces 2.0
Utilities Available Above Ground, Cable TV Available, Electric Available, Sewer Available
Waterfront N
Water Access N
View Trees/Woods, Scenic Vista, Street
Roof Type Shingle
Accessibility Doors - Swing In, Level Entry - Main, 2+ Access Exits
Porch Enclosed, Porch(es)
Road Frontage City/County
Parking Type Driveway, Off Street
Total Parking Spaces 2
Garage N
Building
Lot Description Front Yard, SideYard(s), Trees/Wooded, No Thru Street
Story 1.5
Sewer Community Septic Tank, Private Septic Tank
Water Well
Architectural Style Ranch/Rambler
Level or Stories 1.5
Additional Building Above Grade, Below Grade
Structure Type Paneled Walls,Dry Wall
New Construction N
Schools
School District Anne Arundel County Public Schools
Others
Senior Community No
Tax ID 020100006588400
Ownership Fee Simple
SqFt Source Assessor
Security Features Carbon Monoxide Detector(s),Smoke Detector
Acceptable Financing Cash, Conventional
Horse Property N
Listing Terms Cash, Conventional
Financing Cash,Conventional
Special Listing Condition Standard
Read Less Info
Want to know what your home might be worth? Contact us for a FREE valuation!

Our team is ready to help you sell your home for the highest possible price ASAP

Bought with Deborah A Buckingham • EXIT By the Bay Realty
GET MORE INFORMATION





