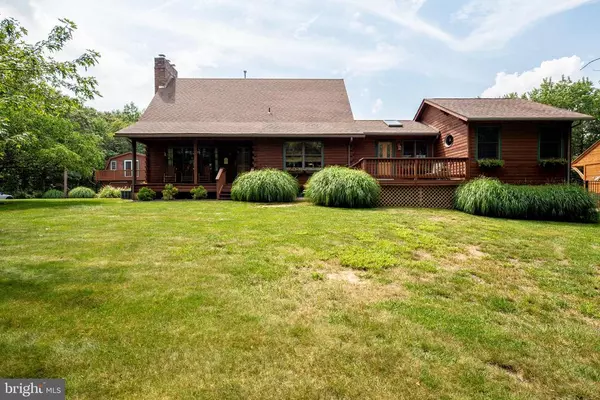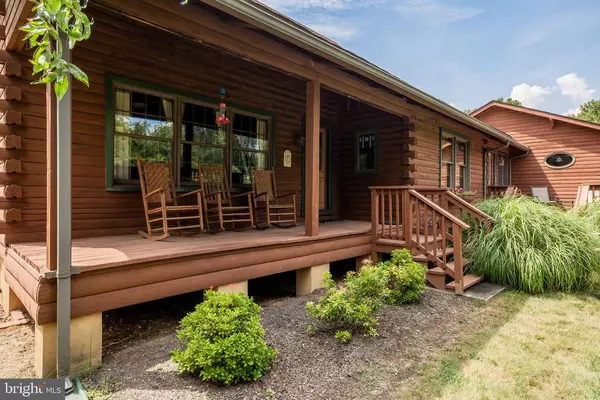For more information regarding the value of a property, please contact us for a free consultation.
Key Details
Sold Price $461,500
Property Type Single Family Home
Sub Type Detached
Listing Status Sold
Purchase Type For Sale
Square Footage 2,400 sqft
Price per Sqft $192
Subdivision N /A
MLS Listing ID NJCB128034
Sold Date 11/30/20
Style Log Home
Bedrooms 3
Full Baths 2
Half Baths 1
HOA Y/N N
Abv Grd Liv Area 2,400
Originating Board BRIGHT
Year Built 1987
Annual Tax Amount $8,617
Tax Year 2020
Lot Size 5.440 Acres
Acres 5.44
Lot Dimensions 0.00 x 0.00
Property Description
Welcome to your own personal oasis!! This custom-built Log Home has all you need! Sitting on 5.44 acres of land that is tucked away yet still conveniently located near amenities. The first floor consists of an updated kitchen boasting granite countertops, stainless steel wolf brand cooktop and oven, custom cabinetry, copper hood and so much more. The large open concept living and dining room has a gorgeous fireplace that was recently updated with a gas insert. An updated half bath is conveniently located on the first floor as well. An in-law suite with its own kitchenette, living room, bedroom and bathroom with a private front door entrance and sliding doors to the deck and pool is just another added bonus this home features. Upstairs has two large bedrooms, a beautiful updated bathroom with skylight, heated floors, a soaking tub, stand up shower and double sinks. The Main bedroom has its own fireplace with gas insert and a huge walk-in closet. A full basement with washer, dryer and wash tub and a ton of storage! Step outside to your huge deck, screened in porch and inground heated salt water pool complete with pool house that has electricity. Relax by the pool and enjoy the back yard that is truly park-like abundant with nature. As if that were not enough there is also a two-car detached garage with second floor living space! New rugs, paint, heater and central air. It also has its own washer and dryer and a second-floor deck looking out onto the back yard! Another outbuilding measuring 30x20 complete with gas heat and electricity is the perfect workshop! New septic in 2015!! This home truly does have it all!!
Location
State NJ
County Cumberland
Area Millville City (20610)
Zoning R
Rooms
Basement Full, Shelving
Main Level Bedrooms 1
Interior
Interior Features Breakfast Area, Ceiling Fan(s), Combination Dining/Living, Combination Kitchen/Dining, Kitchen - Gourmet, Primary Bath(s), Recessed Lighting, Soaking Tub, Skylight(s), Sprinkler System, Stall Shower, Upgraded Countertops, Walk-in Closet(s), Water Treat System, Wood Floors
Hot Water Electric
Heating Forced Air, Zoned
Cooling Central A/C, Zoned
Flooring Ceramic Tile, Hardwood, Heated
Fireplaces Number 2
Fireplaces Type Fireplace - Glass Doors, Gas/Propane
Equipment Built-In Range, Cooktop, Dishwasher, Dryer - Front Loading, ENERGY STAR Dishwasher, ENERGY STAR Freezer, ENERGY STAR Refrigerator, Icemaker, Oven - Double, Oven - Self Cleaning, Range Hood, Stainless Steel Appliances, Washer, Water Heater - High-Efficiency
Fireplace Y
Appliance Built-In Range, Cooktop, Dishwasher, Dryer - Front Loading, ENERGY STAR Dishwasher, ENERGY STAR Freezer, ENERGY STAR Refrigerator, Icemaker, Oven - Double, Oven - Self Cleaning, Range Hood, Stainless Steel Appliances, Washer, Water Heater - High-Efficiency
Heat Source Propane - Owned, Natural Gas
Laundry Basement
Exterior
Exterior Feature Porch(es), Screened, Deck(s)
Garage Garage - Front Entry, Garage Door Opener, Other
Garage Spaces 2.0
Pool Heated, In Ground, Saltwater
Waterfront N
Water Access N
Roof Type Architectural Shingle
Accessibility Other Bath Mod
Porch Porch(es), Screened, Deck(s)
Parking Type Detached Garage, Driveway
Total Parking Spaces 2
Garage Y
Building
Lot Description Private
Story 2
Sewer On Site Septic
Water Well
Architectural Style Log Home
Level or Stories 2
Additional Building Above Grade, Below Grade
New Construction N
Schools
School District Millville Area
Others
Senior Community No
Tax ID 10-00002-00020
Ownership Fee Simple
SqFt Source Assessor
Acceptable Financing Cash, FHA, Conventional, VA
Listing Terms Cash, FHA, Conventional, VA
Financing Cash,FHA,Conventional,VA
Special Listing Condition Standard
Read Less Info
Want to know what your home might be worth? Contact us for a FREE valuation!

Our team is ready to help you sell your home for the highest possible price ASAP

Bought with Non Member • Non Subscribing Office
GET MORE INFORMATION





