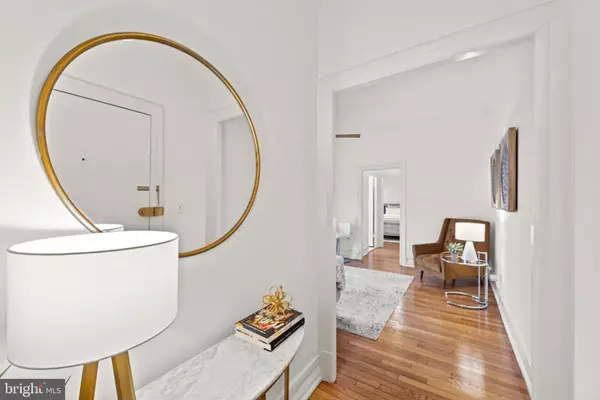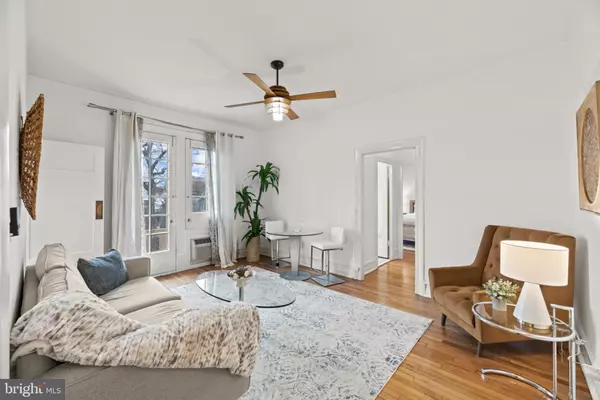For more information regarding the value of a property, please contact us for a free consultation.
Key Details
Sold Price $360,000
Property Type Condo
Sub Type Condo/Co-op
Listing Status Sold
Purchase Type For Sale
Square Footage 660 sqft
Price per Sqft $545
Subdivision Mount Pleasant
MLS Listing ID DCDC503664
Sold Date 02/19/21
Style Beaux Arts
Bedrooms 1
Full Baths 1
Condo Fees $383/mo
HOA Y/N N
Abv Grd Liv Area 660
Originating Board BRIGHT
Year Built 1918
Annual Tax Amount $2,108
Tax Year 2020
Property Description
Charming 1 Bed/1 Bath condo balances modern updates with the Beaux Arts charm of the Northbrook Condominiums. With a traditional layout, the bijou kitchen, featuring mid-century modern cabinetry and stainless steel appliance suite, is thoughtfully separated from the living and dining space by an original swinging door. French doors open to one a nice balcony in the home, flooding the living space with light year round, highlighting the warm wood floors. The large bedroom boasts the second balcony and equally glorious light, while the renovated bath, maintains gorgeous bath and floor tiles, with stylish fixtures and new features vanity. A large, walk-in closet just across from the bathroom adds valuable storage space, a rare commodity in buildings of equal charm. The Northbrook includes a roof deck with sweeping views across the District, laundry facilities, lovely manicured grounds, as well as on site parking, available to all residents on a first come, first serve basis. A short distance to the endless amenities of Mt. Pleasant and Columbia Heights, including grocery, restaurants, and Metro! An architecture enthusiasts dream, with myriad stately buildings in every direction!
Location
State DC
County Washington
Zoning RA-4
Rooms
Main Level Bedrooms 1
Interior
Interior Features Combination Dining/Living, Floor Plan - Traditional, Kitchen - Galley, Tub Shower, Walk-in Closet(s), Window Treatments, Wood Floors
Hot Water Other
Heating Wall Unit
Cooling Wall Unit
Flooring Hardwood, Other
Equipment Dishwasher, Disposal, Exhaust Fan, Oven/Range - Electric, Range Hood, Refrigerator, Stainless Steel Appliances
Fireplace N
Appliance Dishwasher, Disposal, Exhaust Fan, Oven/Range - Electric, Range Hood, Refrigerator, Stainless Steel Appliances
Heat Source Electric
Laundry Common
Exterior
Exterior Feature Roof, Balcony
Amenities Available Common Grounds, Elevator
Water Access N
Accessibility None
Porch Roof, Balcony
Garage N
Building
Story 1
Unit Features Mid-Rise 5 - 8 Floors
Sewer Public Sewer
Water Public
Architectural Style Beaux Arts
Level or Stories 1
Additional Building Above Grade, Below Grade
New Construction N
Schools
School District District Of Columbia Public Schools
Others
Pets Allowed Y
HOA Fee Include Water,Sewer,Common Area Maintenance,Ext Bldg Maint,Management,Reserve Funds,Snow Removal,Trash
Senior Community No
Tax ID 2622//2023
Ownership Condominium
Horse Property N
Special Listing Condition Standard
Pets Allowed No Pet Restrictions
Read Less Info
Want to know what your home might be worth? Contact us for a FREE valuation!

Our team is ready to help you sell your home for the highest possible price ASAP

Bought with Jack W Wang • RLAH @properties




