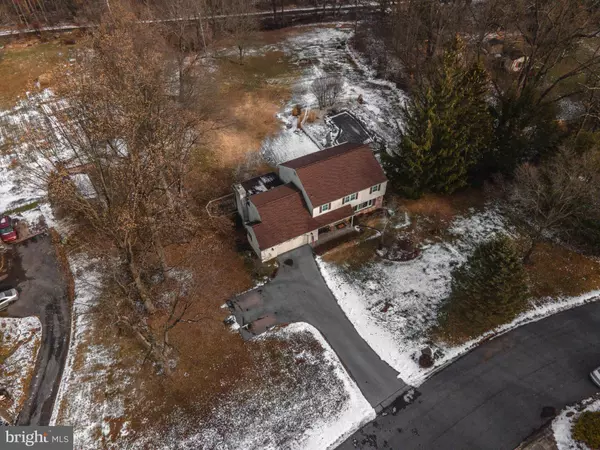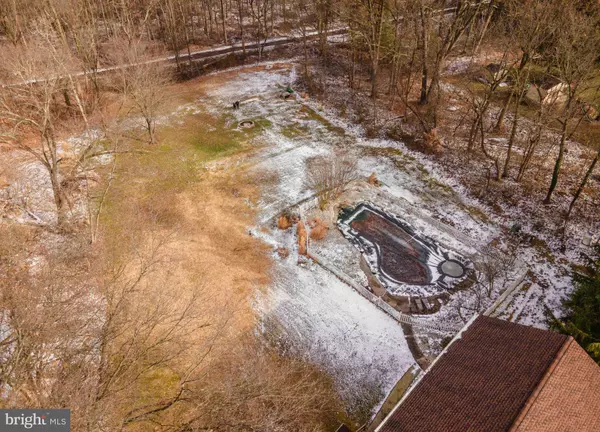For more information regarding the value of a property, please contact us for a free consultation.
Key Details
Sold Price $540,000
Property Type Single Family Home
Sub Type Detached
Listing Status Sold
Purchase Type For Sale
Square Footage 3,430 sqft
Price per Sqft $157
Subdivision Coventry Farms
MLS Listing ID PACT2016236
Sold Date 04/05/22
Style Colonial
Bedrooms 4
Full Baths 2
Half Baths 1
HOA Y/N N
Abv Grd Liv Area 2,701
Originating Board BRIGHT
Year Built 1973
Annual Tax Amount $7,860
Tax Year 2021
Lot Size 2.000 Acres
Acres 2.0
Property Description
This wonderful 4 Bedroom Plus Bonus Room, 2.5 Bath home with an In-Ground Heated Pool, Main Floor Office and Finished Walk-Out Basement is surrounded by two beautiful acres in Chester County, North Coventry Township, Owen J. Roberts SD. Just a few of the wonderful features include New Roof-2016, New Electric Panel - 2016, Basement Waterproofing - 2018, New Water Heater - 2018, New Energy Efficient HVAC - 2020, New Pool Pumps - 2020 and a Finished Walk-Out Basement-2020. A welcoming foyer greets you that leads to a Formal Dining Room. The Formal Dining Room is where many happy holidays and occasions will be enjoyed and is beautifully accented with a Large Window with Two Side Windows that crank open, hardwood flooring, custom boxes and crown molding. The formal dining room leads to the living room with hardwood flooring, chair & crown molding. The kitchen is inviting with corian countertops with a backsplash, GE & Whirlpool SS & Black Appliances that include a Double Oven, Microwave, Refrigerator and Dishwasher. Additionally, the kitchen has a Desk Area, Pantry and Newer Light Fixture. There is a 1st Floor Powder Room with an exquisite vanity. As you step into the Family Room with a Vaulted Ceiling, Two Skylights, Stone Accent Surround Propane Fireplace Insert with Mantle accented by Three Eyeball Spotlights, Ceiling Fan and Wood Flooring, all the worries of your day disappear. From the Family Room, there is a French Door that leads out to the deck of which one portion of the deck is covered with steps leading to the magnificent backyard. As you head upstairs, there are 4 Bedrooms PLUS Bonus Room with heat and Walk In Closet, Laundry Area, Two Full Bath, Attic Fan and Pull Down Storage. The primary bedroom with a full bath and custom designed dressing area with Storage plus Two Slider Door Closets. The Primary Bedroom bath has a Shower and newly installed Faucet. The Hall Bath with Tub has a fresh and new Double Sink Vanity with New Mirrors, Light Fixture, Faucets and has been Freshly Painted. All upper floor rooms are generously sized. To complete this Fabulous Home, there is a Finished Walk-Out Basement that has been waterproofed with tons of storage, recessed lights and door that leads out to the backyard. Look forward to warmer days ahead in the tree lined backyard and plan for picnics and gatherings to enjoy the Fenced-In Heated In-Ground Pool and Hot Tub, grilling up burgers, tossing the football with friends and family, volley ball and much more. This is an amazing home loaded with endless desirable amenities. Easy access to Rt 422, Rt 724, Rt 100 and Rt 23). All information, regardless of source, should be verified by personal inspection on by and/or with the appropriate professionals. The information is not guaranteed. Measurements are solely for the purpose of marketing, may not be exact, and should not be relied upon for loan, valuation, or other purposes.
Location
State PA
County Chester
Area North Coventry Twp (10317)
Zoning R10
Rooms
Other Rooms Living Room, Dining Room, Bedroom 2, Bedroom 3, Bedroom 4, Kitchen, Family Room, Basement, Bedroom 1, Laundry, Office, Bathroom 1, Bonus Room, Full Bath, Half Bath
Basement Walkout Level
Interior
Interior Features Carpet, Ceiling Fan(s), Chair Railings, Combination Dining/Living, Kitchen - Eat-In, Pantry, Recessed Lighting, Skylight(s), Stall Shower, Tub Shower, Upgraded Countertops, Walk-in Closet(s)
Hot Water Electric
Heating Baseboard - Electric
Cooling Central A/C
Flooring Carpet, Ceramic Tile, Solid Hardwood
Fireplaces Number 1
Fireplaces Type Gas/Propane
Equipment Built-In Microwave, Built-In Range, Dishwasher
Fireplace Y
Window Features Bay/Bow,Skylights
Appliance Built-In Microwave, Built-In Range, Dishwasher
Heat Source Electric
Laundry Upper Floor
Exterior
Exterior Feature Deck(s)
Parking Features Garage - Front Entry, Garage Door Opener
Garage Spaces 2.0
Pool In Ground, Pool/Spa Combo
Utilities Available Cable TV, Electric Available, Propane
Water Access N
View Trees/Woods
Roof Type Shingle
Accessibility None
Porch Deck(s)
Attached Garage 2
Total Parking Spaces 2
Garage Y
Building
Lot Description Backs to Trees, Rear Yard, Front Yard
Story 2
Foundation Concrete Perimeter
Sewer Septic Exists
Water Well
Architectural Style Colonial
Level or Stories 2
Additional Building Above Grade, Below Grade
New Construction N
Schools
School District Owen J Roberts
Others
Senior Community No
Tax ID 17-02-0015.1500
Ownership Fee Simple
SqFt Source Estimated
Acceptable Financing Conventional, Cash
Horse Property N
Listing Terms Conventional, Cash
Financing Conventional,Cash
Special Listing Condition Standard
Read Less Info
Want to know what your home might be worth? Contact us for a FREE valuation!

Our team is ready to help you sell your home for the highest possible price ASAP

Bought with BethAnn Bilinski • RE/MAX Synergy




