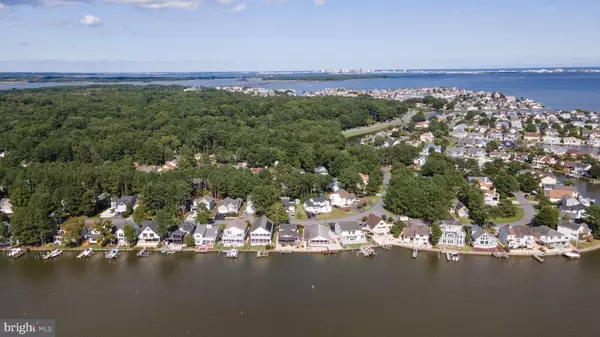For more information regarding the value of a property, please contact us for a free consultation.
Key Details
Sold Price $525,250
Property Type Single Family Home
Sub Type Detached
Listing Status Sold
Purchase Type For Sale
Square Footage 1,764 sqft
Price per Sqft $297
Subdivision Ocean Pines - Nantucket
MLS Listing ID MDWO2002298
Sold Date 11/10/21
Style Other
Bedrooms 3
Full Baths 2
Half Baths 1
HOA Fees $134/ann
HOA Y/N Y
Abv Grd Liv Area 1,764
Originating Board BRIGHT
Year Built 1984
Annual Tax Amount $2,857
Tax Year 2021
Lot Size 6,250 Sqft
Acres 0.14
Lot Dimensions 0.00 x 0.00
Property Description
Pending Release
Fantastic views, great location! Boating right from your own deep water dock to Ocean City, Assateague Island or the Yacht Club makes this a one of a kind location. A vacation or permanent home youll never want to leave. Biking, crabbing, kayaking and paddle boarding makes this an exceptional neighborhood. This gem is located on one of Manklin Creeks widest unobstructed views. Endless beauty of waterfowl and magnificent sunsets are like no other. This desirable location is within minutes of the Ocean Pines Library, Post Office, Yacht Club and numerous pools, including a pool with parking and clubhouse in Ocean City on the beach. Several Golf Courses and numerous restaurants, banks, farmers markets, grocery stores and more add to making this one of the best communities! This 3 bedroom, plus office and 2.5 bath is one of the few homes with a large attached 2 car garage. The panoramic screened front porch and winter sun porch provide year round enjoyment. Original builder and owner.
Location
State MD
County Worcester
Area Worcester Ocean Pines
Zoning R-3
Rooms
Main Level Bedrooms 3
Interior
Interior Features Attic/House Fan, Carpet
Hot Water Electric
Heating Forced Air
Cooling Central A/C
Flooring Carpet, Vinyl
Fireplaces Type Wood
Equipment Built-In Microwave, Dishwasher, Disposal, Dryer, Stove, Washer, Refrigerator
Furnishings Yes
Fireplace Y
Window Features Skylights
Appliance Built-In Microwave, Dishwasher, Disposal, Dryer, Stove, Washer, Refrigerator
Heat Source Oil
Laundry Has Laundry
Exterior
Parking Features Garage - Front Entry
Garage Spaces 2.0
Amenities Available Basketball Courts, Bike Trail, Boat Ramp, Golf Course Membership Available, Jog/Walk Path, Picnic Area, Pool Mem Avail, Tennis Courts, Tot Lots/Playground, Water/Lake Privileges
Water Access Y
View River
Roof Type Shingle
Street Surface Paved
Accessibility Chairlift
Road Frontage City/County
Attached Garage 2
Total Parking Spaces 2
Garage Y
Building
Story 2
Foundation Slab
Sewer Public Sewer
Water Public
Architectural Style Other
Level or Stories 2
Additional Building Above Grade, Below Grade
Structure Type Dry Wall,Vaulted Ceilings
New Construction N
Schools
Elementary Schools Showell
Middle Schools Stephen Decatur
High Schools Stephen Decatur
School District Worcester County Public Schools
Others
Pets Allowed Y
HOA Fee Include Common Area Maintenance,Road Maintenance
Senior Community No
Tax ID 03-038246
Ownership Fee Simple
SqFt Source Assessor
Acceptable Financing Cash, Conventional
Listing Terms Cash, Conventional
Financing Cash,Conventional
Special Listing Condition Standard
Pets Allowed Cats OK, Dogs OK
Read Less Info
Want to know what your home might be worth? Contact us for a FREE valuation!

Our team is ready to help you sell your home for the highest possible price ASAP

Bought with Taryn Walterhoefer • Berkshire Hathaway HomeServices PenFed Realty - OP
GET MORE INFORMATION





