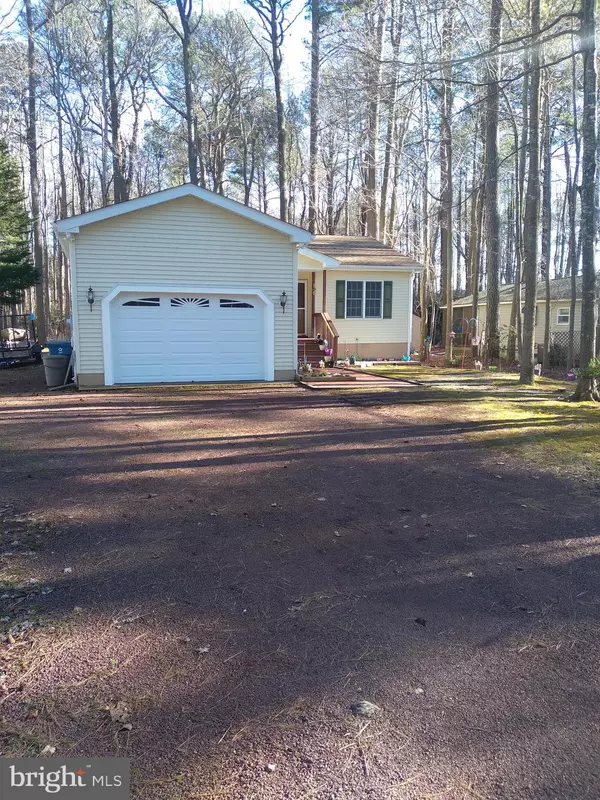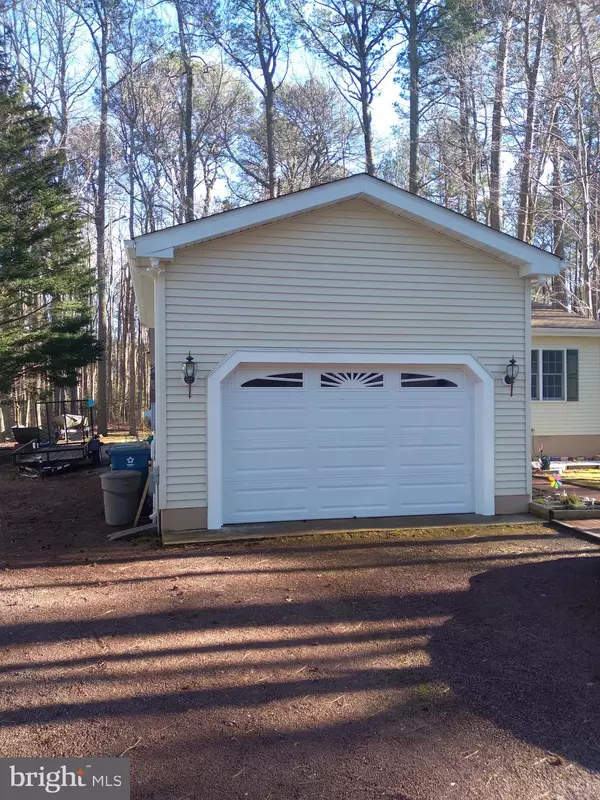For more information regarding the value of a property, please contact us for a free consultation.
Key Details
Sold Price $273,500
Property Type Single Family Home
Sub Type Detached
Listing Status Sold
Purchase Type For Sale
Square Footage 1,403 sqft
Price per Sqft $194
Subdivision Ocean Pines - Bramblewood
MLS Listing ID MDWO120408
Sold Date 06/28/21
Style Ranch/Rambler
Bedrooms 3
Full Baths 2
HOA Fees $82/ann
HOA Y/N Y
Abv Grd Liv Area 1,403
Originating Board BRIGHT
Year Built 1990
Annual Tax Amount $1,801
Tax Year 2020
Lot Size 9,750 Sqft
Acres 0.22
Lot Dimensions 0.00 x 0.00
Property Description
Property Being Sold Subject To Seller's Finding Another Property Of Their Choice LOCATION, LOCATION, LOCATION right inside the North Gate, home is located on a quiet cul-de-sac including attached garage. No need to pay for storage for your boat in the off season there is a extra parking space on the side of the home for a boat trailer. Freshly power washed this home is located on the first street right inside the north gate. With a pull down attic for added storage and is floored! Cathedral ceilings allow for a more open and airy floor plan including easy to care for Laminate flooring through entry and living room! Enjoy your morning coffee on the enclosed 3 season room or on your own private open deck. New roof in October 2020. Gas efficient forced hot air heating system and ceiling fans throughout. Peaceful backyard for those weekend Barbeques and crab feasts. Relax and take in the afternoon breeze on the front porch overlooking the large front yard. With plenty of storage in the garage it's a perfect place for a wood shop or just to park inside on those weatherly days. This is a property to see and is in perfect condition. Call to take a look today!
Location
State MD
County Worcester
Area Worcester Ocean Pines
Zoning R-2
Rooms
Other Rooms Living Room, Dining Room, Bedroom 2, Bedroom 3, Foyer, Bathroom 1, Half Bath
Main Level Bedrooms 3
Interior
Interior Features Attic, Breakfast Area, Carpet, Entry Level Bedroom, Floor Plan - Open, Primary Bath(s), Pantry, Skylight(s), Ceiling Fan(s), Combination Kitchen/Dining, Recessed Lighting, Tub Shower
Hot Water Electric
Heating Forced Air
Cooling Central A/C
Flooring Carpet, Laminated
Fireplaces Number 1
Fireplaces Type Gas/Propane
Equipment Dishwasher, Oven/Range - Electric, Refrigerator
Furnishings No
Fireplace Y
Window Features Skylights,Transom
Appliance Dishwasher, Oven/Range - Electric, Refrigerator
Heat Source Natural Gas
Exterior
Parking Features Garage - Front Entry
Garage Spaces 4.0
Utilities Available Under Ground
Water Access N
View Street
Roof Type Architectural Shingle
Accessibility 2+ Access Exits
Attached Garage 1
Total Parking Spaces 4
Garage Y
Building
Story 1
Sewer Public Sewer
Water Public
Architectural Style Ranch/Rambler
Level or Stories 1
Additional Building Above Grade, Below Grade
Structure Type Dry Wall
New Construction N
Schools
Elementary Schools Showell
Middle Schools Stephen Decatur
High Schools Stephen Decatur
School District Worcester County Public Schools
Others
Pets Allowed Y
Senior Community No
Tax ID 03-088103
Ownership Fee Simple
SqFt Source Assessor
Acceptable Financing Conventional, Cash, Exchange
Listing Terms Conventional, Cash, Exchange
Financing Conventional,Cash,Exchange
Special Listing Condition Standard
Pets Allowed Dogs OK, Cats OK
Read Less Info
Want to know what your home might be worth? Contact us for a FREE valuation!

Our team is ready to help you sell your home for the highest possible price ASAP

Bought with Vicki Harmon • Coldwell Banker Realty
GET MORE INFORMATION





