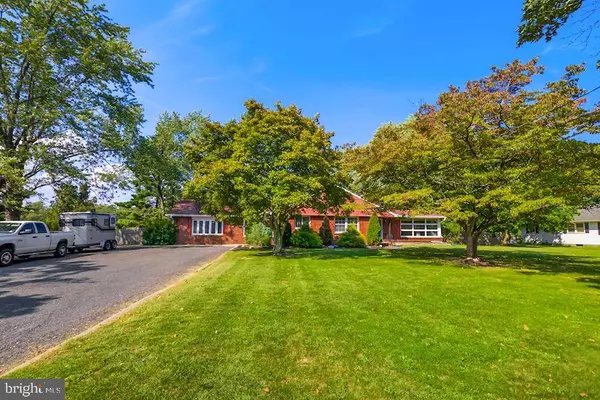For more information regarding the value of a property, please contact us for a free consultation.
Key Details
Sold Price $421,000
Property Type Single Family Home
Sub Type Detached
Listing Status Sold
Purchase Type For Sale
Square Footage 2,232 sqft
Price per Sqft $188
Subdivision None Available
MLS Listing ID NJCB2001902
Sold Date 02/28/22
Style Ranch/Rambler
Bedrooms 4
Full Baths 2
HOA Y/N N
Abv Grd Liv Area 2,232
Originating Board BRIGHT
Year Built 1955
Annual Tax Amount $7,204
Tax Year 2021
Lot Size 6.290 Acres
Acres 6.29
Lot Dimensions 0.00 x 0.00
Property Description
A 2200 square foot brick ranch rests inside a beautifully maintained 6 acre horse farm!
This freshly repainted four bedroom, two full bath features an open floor plan providing access to the family room, dining room and kitchen; custom built-in shelving can be located throughout. The family room provides an abundance of natural light, a stone wood-burning fireplace and original hard wood floors throughout (newly refinished).
The kitchen highlights updated stainless steel appliances, an island and additional cabinets and pantry space. The primary bedroom boasts of two walk-in closets and an ensuite bathroom that features a jacuzzi tub and standing shower. A huge center hall features a cedar closet and separates the primary bedroom from the additional three bedrooms and full bath. At the end of the hall, a spacious four seasons room with an additional wood-burning stove sets the tone to enjoy the landscape and greenery year round.
A partially finished basement highlights an enlarged game room (approx 1000 square feet), featuring a pool table and table-top foosball table that are included in the sale of this home! There is also an unfinished section of the basement that is ideal for storage space.
There is an attic half-planked to provide plenty of additional room for storage as well.
This one of a kind property was built to be a functional family farm, with the barn located behind the fenced in rear yard. The barn features 4 stalls with Dutch doors to the exterior; three oversized stalls measure 12x14 and one stall 12x12. The barn also includes a large tack/feed room, hay storage, a half bathroom, washer & dryer and an attached 3-sided side porch (14x50). The enlarged side porch can be used as additional storage space or as a run-in for the horses. There is a second driveway that leads directly to the barn and provides additional space for parking. The entire farm is perimeter fenced with horse-safe woven wire fencing. Additionally, the pastures are crossed fenced in horse-safe white tape electric fencing.
There is an underground oil tank in use.
Septic system has already received the septic certificate from Vineland.
The certificate of occupancy has been issued as well!
Location
State NJ
County Cumberland
Area Vineland City (20614)
Zoning RESIDENTIAL AND FARM
Rooms
Basement Fully Finished
Main Level Bedrooms 4
Interior
Hot Water Oil
Heating Hot Water
Cooling Central A/C
Fireplaces Number 2
Fireplaces Type Wood
Fireplace Y
Heat Source Oil
Exterior
Garage Spaces 6.0
Waterfront N
Water Access N
Accessibility None
Parking Type Driveway
Total Parking Spaces 6
Garage N
Building
Story 1
Foundation Slab
Sewer On Site Septic
Water Public
Architectural Style Ranch/Rambler
Level or Stories 1
Additional Building Above Grade, Below Grade
New Construction N
Schools
School District City Of Vineland Board Of Education
Others
Senior Community No
Tax ID 14-07101-00079
Ownership Fee Simple
SqFt Source Assessor
Horse Property Y
Horse Feature Stable(s), Horses Allowed
Special Listing Condition Standard
Read Less Info
Want to know what your home might be worth? Contact us for a FREE valuation!

Our team is ready to help you sell your home for the highest possible price ASAP

Bought with Stephen Kappre • Home and Heart Realty
GET MORE INFORMATION





