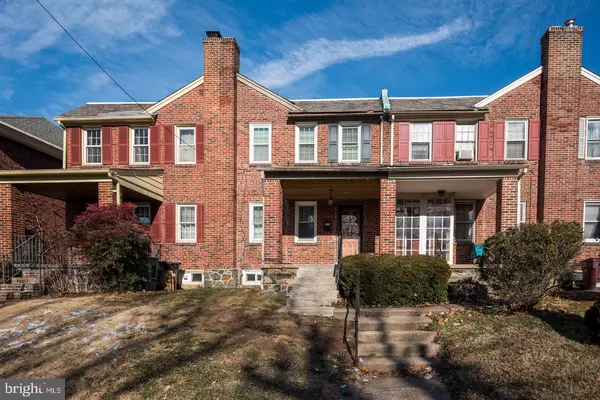For more information regarding the value of a property, please contact us for a free consultation.
Key Details
Sold Price $182,000
Property Type Townhouse
Sub Type Interior Row/Townhouse
Listing Status Sold
Purchase Type For Sale
Square Footage 1,914 sqft
Price per Sqft $95
Subdivision Concord
MLS Listing ID DENC2017628
Sold Date 03/15/22
Style Colonial,Transitional
Bedrooms 3
Full Baths 1
HOA Y/N N
Abv Grd Liv Area 1,600
Originating Board BRIGHT
Year Built 1941
Annual Tax Amount $1,652
Tax Year 2021
Lot Size 1,742 Sqft
Acres 0.04
Lot Dimensions 18.90 x 100.00
Property Description
Move right into this quintessential brick Wilmington home in the highly sought-after Triangle neighborhood! Highlights include hardwood floors throughout, a completely modernized kitchen and adjoining dining area, spacious deck, walk-out basement, security system, and great location. A covered front porch greets you and provides the perfect spot to sit and enjoy the outdoors. Step inside to the spacious living room and flow into the open dining room and kitchen combination. This kitchen has been completely updated with 42-inch cabinets, granite countertops, stainless steel appliances, subway tile backsplash, recessed lighting, coffee bar area, and counter seating. From the dining room, sliding glass doors lead outside to the deck; ideal for grilling and outdoor dining. Hardwood floors continue upstairs and throughout all 3 bedrooms, and you will also find a full bathroom and linen closet on this level. The walk-out basement offers plenty of space for storage and includes built-in shelving, laundry, and a professional shop space, if needed. Just outside, you will find 1 off-street parking space. Located conveniently close to major routes, parks, and schools, and easily accessible to Wilmingtons restaurant scene, shopping, and nightlife, the location is ideal. This home is being sold as-is. Be sure to schedule a showing today!
Location
State DE
County New Castle
Area Wilmington (30906)
Zoning 26R-2A
Rooms
Other Rooms Living Room, Dining Room, Bedroom 2, Bedroom 3, Kitchen, Bedroom 1, Laundry, Workshop, Bathroom 1
Basement Full, Interior Access, Outside Entrance, Rear Entrance, Space For Rooms, Unfinished, Walkout Stairs, Windows, Workshop
Interior
Interior Features Breakfast Area, Ceiling Fan(s), Combination Kitchen/Dining, Floor Plan - Traditional, Recessed Lighting, Tub Shower, Upgraded Countertops, Window Treatments, Wood Floors
Hot Water Natural Gas
Heating Hot Water, Radiator
Cooling Attic Fan, Ceiling Fan(s), Window Unit(s)
Flooring Ceramic Tile, Concrete, Wood
Equipment Built-In Microwave, Built-In Range, Dishwasher, Disposal, Dryer, Oven - Self Cleaning, Oven - Single, Oven/Range - Gas, Refrigerator, Stainless Steel Appliances, Washer, Water Heater
Fireplace N
Window Features Double Hung
Appliance Built-In Microwave, Built-In Range, Dishwasher, Disposal, Dryer, Oven - Self Cleaning, Oven - Single, Oven/Range - Gas, Refrigerator, Stainless Steel Appliances, Washer, Water Heater
Heat Source Natural Gas
Laundry Basement
Exterior
Garage Spaces 1.0
Water Access N
Roof Type Pitched,Shingle
Accessibility None
Total Parking Spaces 1
Garage N
Building
Lot Description Front Yard, Private, Rear Yard
Story 2
Foundation Block, Stone
Sewer Public Sewer
Water Public
Architectural Style Colonial, Transitional
Level or Stories 2
Additional Building Above Grade, Below Grade
Structure Type Dry Wall
New Construction N
Schools
School District Red Clay Consolidated
Others
Pets Allowed Y
Senior Community No
Tax ID 26-008.30-033
Ownership Fee Simple
SqFt Source Assessor
Security Features Carbon Monoxide Detector(s),Exterior Cameras,Monitored,Security System,Smoke Detector
Acceptable Financing Cash, Conventional, FHA, VA
Horse Property N
Listing Terms Cash, Conventional, FHA, VA
Financing Cash,Conventional,FHA,VA
Special Listing Condition Standard
Pets Allowed No Pet Restrictions
Read Less Info
Want to know what your home might be worth? Contact us for a FREE valuation!

Our team is ready to help you sell your home for the highest possible price ASAP

Bought with Patrick D Lorenz • Patterson-Schwartz - Greenville




