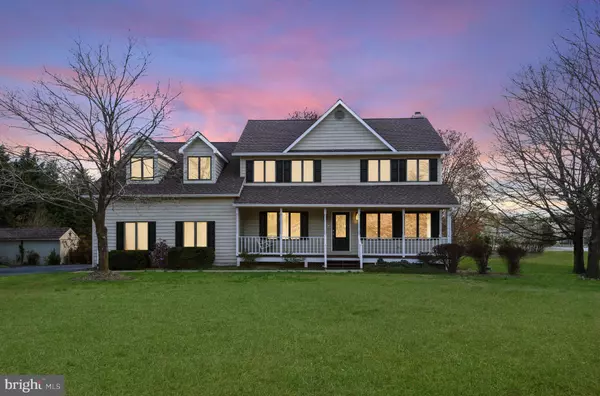For more information regarding the value of a property, please contact us for a free consultation.
Key Details
Sold Price $864,000
Property Type Single Family Home
Sub Type Detached
Listing Status Sold
Purchase Type For Sale
Square Footage 3,927 sqft
Price per Sqft $220
Subdivision Indian Creek Estates
MLS Listing ID MDAA463802
Sold Date 05/14/21
Style Colonial
Bedrooms 5
Full Baths 3
Half Baths 1
HOA Y/N N
Abv Grd Liv Area 2,880
Originating Board BRIGHT
Year Built 1988
Annual Tax Amount $7,699
Tax Year 2020
Lot Size 2.080 Acres
Acres 2.08
Property Description
GREAT LOCATION IN BETWEEN ANNAPOLIS AND BALTIMORE, CLOSE TO FT MEADE AS WELL. STRAIGHT OUT OF COUNTRY LIVING AS ITS BEST | PERFECT SET UP FOR HOME BUSINESS FEATURING A GENEROUS SIZED DETACHED GARAGE WITH FINISHED IN LAW SUITE ABOVE | FENCED POOL AREA ALLOWS PLENTY OF FUNCTIONAL PLAY SPACE FOR THE YOUNGSTERS ON THE LEVEL YARD | BACKS TO WOODS AND COUNTY PARKLAND WITH SECRET TRAILS! THIS PROPERTY IS WARM AND INVITING AND YOU WILL LOVE THE LIVING SPACE ENHANCED WITH BUILT INS, GAS FIREPLACE, CUSTOM WHITE KITCHEN CABINETRY WITH ABUNDANT STORAGE. WARM BRAZILIAN CHERRY HARDWOODS THRU MAIN LIVING LEVEL. THE FAMILY CHEF WILL BE PLEASED WITH THE THERMADOR PRO GRADE GAS RANGE COMPLETE WITH THE STAINLESS VENT HOOD. NO NEED TO LEAVE HOME THIS SUMMER SINCE THIS PROPERTY FEATURES A BACKKYARD PRIVATE OASIS COMPLETE WITH SALT WATER POOL. LUXURY PRIMARY SUITE INCLUDES SITTING ROOM, VAULTED CEILINGS, SKYLITES, DOUBLE SINK VANITY, AIR JETTED TUB, SEPARATE STEAM SHOWER AND LARGE WALK IN CLOSET! PLENTY OF EXTRA ROOM FOR GUESTS IN THE DETACHED GUEST IN LAW SUITE ABOVE THE DETACHED OVERSIZED GARAGE. PERFECT SETUP FOR MULTI GENERATIONAL LIVING WITH 5-6 BEDROOMS WHEN YOU INCLUDE THE IN LAW SUITE! GEO THERMAL HIGH EFFICIENT HVAC SYSTEM | ENDLESS POSSIBILITIES AND NO HOA ! 2 + acre lot |
Location
State MD
County Anne Arundel
Zoning RLD
Rooms
Other Rooms Living Room, Dining Room, Primary Bedroom, Bedroom 2, Bedroom 3, Bedroom 4, Bedroom 5, Kitchen, Family Room, Foyer, Laundry, Recreation Room, Storage Room, Bathroom 2, Primary Bathroom
Basement Fully Finished, Improved, Heated
Interior
Interior Features 2nd Kitchen, Built-Ins, Breakfast Area, Carpet, Ceiling Fan(s), Crown Moldings, Dining Area, Floor Plan - Traditional, Kitchen - Gourmet, Kitchen - Table Space, Recessed Lighting, Water Treat System, Walk-in Closet(s), Wood Floors
Hot Water 60+ Gallon Tank
Cooling Central A/C, Ceiling Fan(s), Geothermal, Zoned
Flooring Carpet, Ceramic Tile, Hardwood
Fireplaces Number 1
Equipment Dishwasher, Disposal, Exhaust Fan, Extra Refrigerator/Freezer, Microwave, Oven - Wall, Oven/Range - Gas, Refrigerator, Range Hood, Water Conditioner - Owned
Window Features Double Hung,Double Pane,Screens,Skylights
Appliance Dishwasher, Disposal, Exhaust Fan, Extra Refrigerator/Freezer, Microwave, Oven - Wall, Oven/Range - Gas, Refrigerator, Range Hood, Water Conditioner - Owned
Heat Source Geo-thermal
Laundry Main Floor
Exterior
Exterior Feature Porch(es), Deck(s)
Garage Garage - Side Entry, Garage Door Opener, Oversized, Additional Storage Area
Garage Spaces 9.0
Fence Split Rail, Rear, Wood
Pool Fenced, In Ground, Saltwater
Utilities Available Propane, Under Ground
Waterfront N
Water Access N
Roof Type Asphalt
Accessibility None
Porch Porch(es), Deck(s)
Parking Type Attached Garage, Detached Garage, Driveway, Off Street
Attached Garage 2
Total Parking Spaces 9
Garage Y
Building
Lot Description Backs - Open Common Area, Backs to Trees, Landscaping, No Thru Street
Story 3
Sewer Septic Exists
Water Well
Architectural Style Colonial
Level or Stories 3
Additional Building Above Grade, Below Grade
Structure Type Dry Wall
New Construction N
Schools
School District Anne Arundel County Public Schools
Others
Senior Community No
Tax ID 020243190024037
Ownership Fee Simple
SqFt Source Assessor
Special Listing Condition Standard
Read Less Info
Want to know what your home might be worth? Contact us for a FREE valuation!

Our team is ready to help you sell your home for the highest possible price ASAP

Bought with Katherine D Colville • Century 21 Redwood Realty
GET MORE INFORMATION





