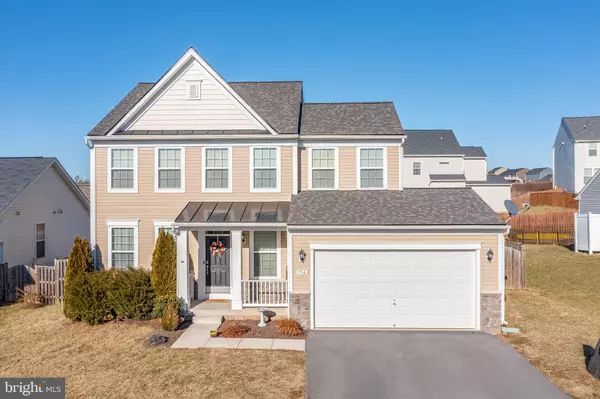For more information regarding the value of a property, please contact us for a free consultation.
Key Details
Sold Price $330,000
Property Type Single Family Home
Sub Type Detached
Listing Status Sold
Purchase Type For Sale
Square Footage 1,900 sqft
Price per Sqft $173
Subdivision Bentwood Estates
MLS Listing ID WVBE2006646
Sold Date 03/31/22
Style Colonial
Bedrooms 4
Full Baths 2
Half Baths 1
HOA Fees $25/ann
HOA Y/N Y
Abv Grd Liv Area 1,900
Originating Board BRIGHT
Year Built 2013
Annual Tax Amount $1,614
Tax Year 2021
Lot Size 7,479 Sqft
Acres 0.17
Property Description
This stunning 4 bedroom, 2.5 bathroom classic colonial is situated in the much sought after Bentwood Estates neighborhood. There is plenty of parking between the long driveway and attached two car garage. You will have a 0.17 acre lot with a fully fenced yard. Inside the main level features a large formal dining room and a great open floorplan. LVP flooring throughout. Kitchen is nice and spacious with tons of cabinet storage and a large island with breakfast bar. Youll even have a nice coffee nook. Updated appliances and LVP floors top off this space. The breakfast nook features a decorative light fixture to define the space and deck access. Beyond this you have the living room. A great fireplace is the natural focal point of the space, and a great place to keep warm on these cold winter nights. Upstairs you have 3 generously sized bedrooms with carpet and bright windows. The hall bath features a double bowl vanity for plenty of storage and a tub/shower combo. The large primary bedroom features carpet and a ceiling fan light fixture. The ensuite bathroom provides excellent privacy and features double bowl vanity, walk-in shower and large soaking tub. Your suite is completed by a walk-in closet. On the lower level of the home you have a full walkout basement. It is has been partially finished with some drywall and flooring. The owner is included extra flooring for the basement with the sale. Outside is a large deck and your lush, fenced yard perfect for the pets! This home has so much to offer! Call for your showing today!
Location
State WV
County Berkeley
Zoning 101
Rooms
Other Rooms Living Room, Dining Room, Primary Bedroom, Bedroom 2, Bedroom 3, Bedroom 4, Kitchen, Basement, Foyer, Breakfast Room, Laundry, Mud Room, Office, Bathroom 2, Primary Bathroom, Half Bath
Basement Full, Unfinished
Interior
Interior Features Carpet, Ceiling Fan(s), Dining Area, Kitchen - Country, Primary Bath(s), Walk-in Closet(s), Chair Railings, Crown Moldings
Hot Water Electric
Heating Heat Pump(s)
Cooling Central A/C
Flooring Carpet, Laminated, Vinyl
Fireplaces Number 1
Fireplaces Type Gas/Propane
Equipment Dishwasher, Built-In Microwave, Disposal, Dryer, Washer, Refrigerator, Stove, Freezer
Furnishings No
Fireplace Y
Window Features Insulated
Appliance Dishwasher, Built-In Microwave, Disposal, Dryer, Washer, Refrigerator, Stove, Freezer
Heat Source Electric
Laundry Upper Floor
Exterior
Parking Features Garage Door Opener, Garage - Front Entry
Garage Spaces 2.0
Water Access N
Roof Type Shingle
Accessibility None
Attached Garage 2
Total Parking Spaces 2
Garage Y
Building
Story 3
Foundation Block, Permanent
Sewer Public Sewer
Water Public
Architectural Style Colonial
Level or Stories 3
Additional Building Above Grade, Below Grade
Structure Type Dry Wall,Vaulted Ceilings
New Construction N
Schools
School District Berkeley County Schools
Others
HOA Fee Include Common Area Maintenance,Snow Removal
Senior Community No
Tax ID 07 5R007600000000
Ownership Fee Simple
SqFt Source Assessor
Security Features Electric Alarm
Acceptable Financing Cash, Conventional, FHA, USDA, VA
Listing Terms Cash, Conventional, FHA, USDA, VA
Financing Cash,Conventional,FHA,USDA,VA
Special Listing Condition Standard
Read Less Info
Want to know what your home might be worth? Contact us for a FREE valuation!

Our team is ready to help you sell your home for the highest possible price ASAP

Bought with Eric Dennis Burnett • ERA Liberty Realty
GET MORE INFORMATION





