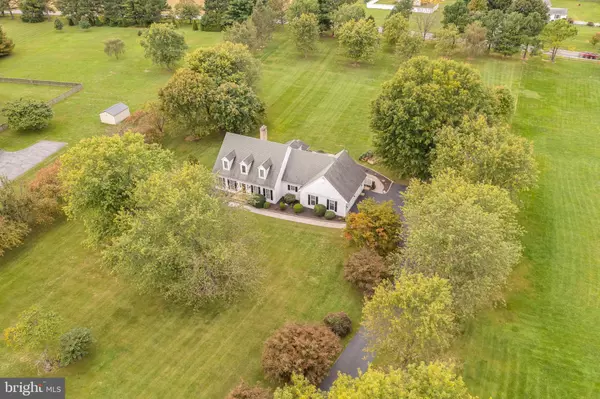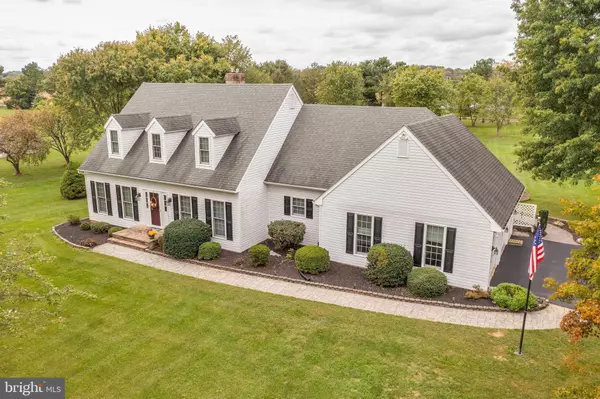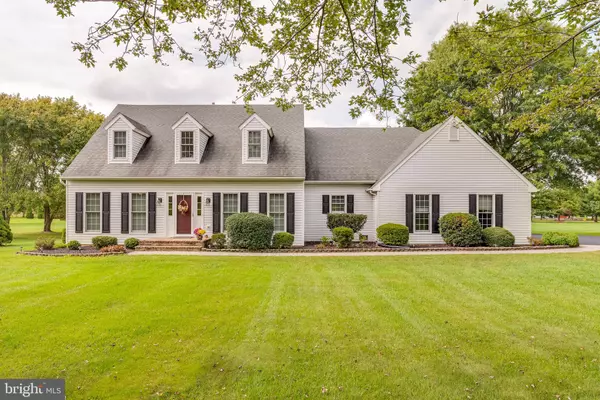For more information regarding the value of a property, please contact us for a free consultation.
Key Details
Sold Price $440,000
Property Type Single Family Home
Sub Type Detached
Listing Status Sold
Purchase Type For Sale
Square Footage 3,074 sqft
Price per Sqft $143
Subdivision Swan Dale Farms
MLS Listing ID WVBE2003214
Sold Date 11/30/21
Style Cape Cod
Bedrooms 3
Full Baths 2
Half Baths 1
HOA Fees $16/ann
HOA Y/N Y
Abv Grd Liv Area 2,574
Originating Board BRIGHT
Year Built 1992
Annual Tax Amount $2,087
Tax Year 2021
Lot Size 2.270 Acres
Acres 2.27
Property Description
This home is located in the highly sought after subdivision of Swan Dale Farms in Berkeley County. Exceptionally manicured landscaping on this 2.27 acre lot. From the road you will see a variety of trees, this time of year the foliage is spectacular. Entering the property on the serene tree lined driveway will take your worries of the day away as you approach your new home. This beautiful Cape Cod style home is located in the center of the property so there is ample space between the neighboring homes. The driveway has oversized parking area for the multi vehicle family or visitors. In addition to the oversized two car garage there are two yard sheds 24x12 and 16x12. A paver sidewalk will lead to the backyard. The large deck is a peaceful area to enjoy any time of day. The sellers are leaving the gazebo for the new owners to enjoy. They also recently added two large raised garden that produced incredible vegetables this season. The big flat backyard has plenty of room for an inground pool to be added or other yard games to be played. Approaching the front of this charming home is another paver sidewalk. Gleaming hardwood floors are in the main portions of the home. The main level owners suite includes heated ceramic tile floor, an amazing sauna steam glass enclosed shower and a free standing soaking tub for anytime ultimate relaxation. The greatroom features a brick gas fireplace and glass French doors leading out to the newly insulated with heating & cooling all season room. This relaxing room with cathedral ceiling leads out to the backyard deck. The current owners are using the additional room off the foyer as a dining room, could double as an office or playroom. The kitchen with gas cooking stove & reverse osmosis water system has a tablespace. The kitchen leads to the mudroom, half bathroom, laundry room and garage. Glass sliding door leads out to the deck. Heading upstairs climbing the beautiful hardwood staircase are two additional bedrooms and a full bathroom. Lots of storage and closet space on this level. The walkout basement also has plenty of storage space and a finished recreation room with gas stove. Homes of this style and location are highly desirable. Schedule your showing now.
Location
State WV
County Berkeley
Zoning 101
Rooms
Other Rooms Living Room, Dining Room, Primary Bedroom, Bedroom 2, Kitchen, Basement, Sun/Florida Room, Laundry, Mud Room, Recreation Room, Bathroom 2, Bathroom 3, Primary Bathroom, Half Bath
Basement Interior Access, Outside Entrance, Partially Finished
Main Level Bedrooms 1
Interior
Interior Features Built-Ins, Carpet, Ceiling Fan(s), Chair Railings, Crown Moldings, Dining Area, Entry Level Bedroom, Family Room Off Kitchen, Floor Plan - Traditional, Formal/Separate Dining Room, Kitchen - Eat-In, Kitchen - Table Space, Pantry, Primary Bath(s), Recessed Lighting, Sauna, Soaking Tub, Stall Shower, Tub Shower, Upgraded Countertops, Walk-in Closet(s), Water Treat System, Window Treatments, Wood Floors
Hot Water Electric
Heating Heat Pump(s)
Cooling Central A/C
Flooring Carpet, Ceramic Tile, Hardwood, Vinyl
Fireplaces Number 2
Fireplaces Type Gas/Propane
Equipment Built-In Microwave, Dishwasher, Disposal, Dryer, Exhaust Fan, Oven/Range - Gas, Refrigerator, Stainless Steel Appliances, Washer, Water Conditioner - Owned, Water Heater
Furnishings No
Fireplace Y
Window Features Double Pane,Screens
Appliance Built-In Microwave, Dishwasher, Disposal, Dryer, Exhaust Fan, Oven/Range - Gas, Refrigerator, Stainless Steel Appliances, Washer, Water Conditioner - Owned, Water Heater
Heat Source Electric, Propane - Leased
Laundry Main Floor
Exterior
Exterior Feature Patio(s), Deck(s)
Parking Features Garage - Side Entry, Garage Door Opener
Garage Spaces 8.0
Utilities Available Cable TV, Propane, Electric Available
Water Access N
View Garden/Lawn, Pasture
Roof Type Architectural Shingle
Street Surface Black Top
Accessibility Level Entry - Main
Porch Patio(s), Deck(s)
Attached Garage 2
Total Parking Spaces 8
Garage Y
Building
Lot Description Front Yard, Landscaping, Rear Yard, Rural, Trees/Wooded
Story 3
Foundation Concrete Perimeter, Crawl Space, Active Radon Mitigation
Sewer On Site Septic
Water Well
Architectural Style Cape Cod
Level or Stories 3
Additional Building Above Grade, Below Grade
Structure Type Dry Wall
New Construction N
Schools
Elementary Schools Opequon
Middle Schools Martinsburg North
High Schools Spring Mills
School District Berkeley County Schools
Others
HOA Fee Include Road Maintenance,Snow Removal
Senior Community No
Tax ID 08 12E000200000000
Ownership Fee Simple
SqFt Source Assessor
Acceptable Financing Cash, Conventional, FHA, USDA, VA
Horse Property N
Listing Terms Cash, Conventional, FHA, USDA, VA
Financing Cash,Conventional,FHA,USDA,VA
Special Listing Condition Standard
Read Less Info
Want to know what your home might be worth? Contact us for a FREE valuation!

Our team is ready to help you sell your home for the highest possible price ASAP

Bought with Leah R Clowser • RE/MAX Roots




