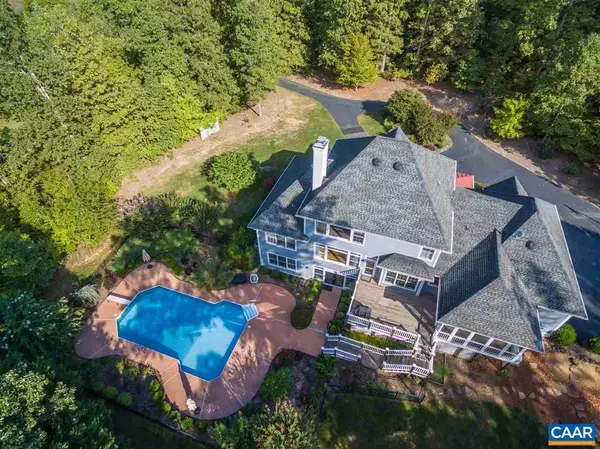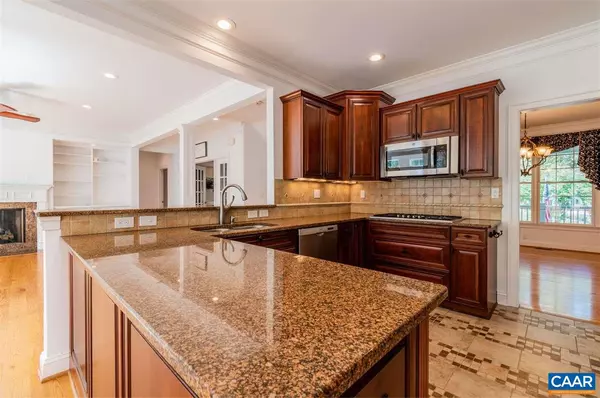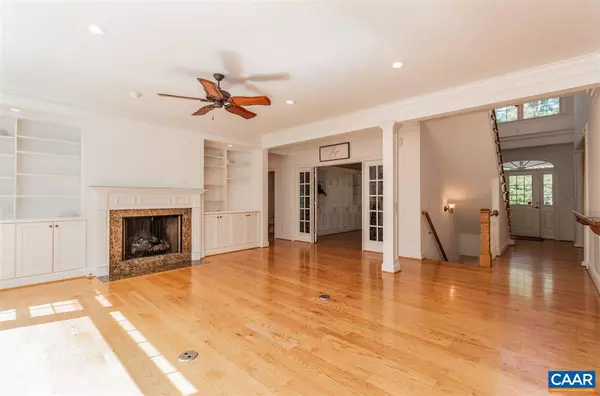For more information regarding the value of a property, please contact us for a free consultation.
Key Details
Sold Price $846,600
Property Type Single Family Home
Sub Type Detached
Listing Status Sold
Purchase Type For Sale
Square Footage 5,230 sqft
Price per Sqft $161
Subdivision Loftlands Glen
MLS Listing ID 595861
Sold Date 03/06/20
Style Colonial,Contemporary,Craftsman
Bedrooms 5
Full Baths 5
Half Baths 1
HOA Fees $90/qua
HOA Y/N Y
Abv Grd Liv Area 3,469
Originating Board CAAR
Year Built 2006
Annual Tax Amount $6,263
Tax Year 2018
Lot Size 3.000 Acres
Acres 3.0
Property Description
Gorgeous multi-generational luxury home with swimming pool, screened in porch, huge deck, full length covered front porch. Transom lights. Side lights. Bay windows. Cathedral and vaulted ceilings. 12' ceilings. Basement has 10' ceilings. 2 Murphy Wall pull-down beds. 3 full master suites with views of pool. 18x36 in-ground heated salt water pool. Automatic awning for back deck. Screened-in porch with Brazilian Cumaru hardwood and programmable surround sound. Bose system inside too. Travertine tile. Ceramic tile. Red oak hardwood floors. Formal dining room. 2 eat-in kitchens. Granite counters. Formal living room. Family room. Gas fireplace. Gas HVAC. Gas stove top. Gas fireplace. Gas generator. Double electric ovens. Built-in microwaves.,Granite Counter,Maple Cabinets,Wood Cabinets,Fireplace in Basement,Fireplace in Great Room
Location
State VA
County Albemarle
Zoning R-1
Rooms
Other Rooms Living Room, Dining Room, Primary Bedroom, Kitchen, Family Room, Basement, Breakfast Room, Study, Sun/Florida Room, Great Room, Laundry, Recreation Room, Utility Room, Primary Bathroom, Full Bath, Half Bath
Basement Fully Finished, Walkout Level
Main Level Bedrooms 1
Interior
Interior Features Entry Level Bedroom
Heating Central, Heat Pump(s)
Cooling Central A/C, Heat Pump(s)
Flooring Carpet, Ceramic Tile, Hardwood
Fireplaces Number 2
Equipment Dryer, Washer/Dryer Hookups Only, Washer, Dishwasher, Disposal, Oven - Double, Refrigerator, Energy Efficient Appliances
Fireplace Y
Window Features Transom
Appliance Dryer, Washer/Dryer Hookups Only, Washer, Dishwasher, Disposal, Oven - Double, Refrigerator, Energy Efficient Appliances
Heat Source Propane - Owned
Exterior
Parking Features Other, Garage - Side Entry, Basement Garage
View Other, Garden/Lawn
Roof Type Architectural Shingle,Metal,Wood
Accessibility None
Attached Garage 3
Garage Y
Building
Lot Description Sloping, Landscaping, Partly Wooded, Secluded
Story 3
Foundation Concrete Perimeter
Sewer Septic Exists
Water Well
Architectural Style Colonial, Contemporary, Craftsman
Level or Stories 3
Additional Building Above Grade, Below Grade
Structure Type 9'+ Ceilings,Tray Ceilings,Vaulted Ceilings,Cathedral Ceilings
New Construction N
Schools
Elementary Schools Broadus Wood
High Schools Albemarle
School District Albemarle County Public Schools
Others
Senior Community No
Ownership Other
Security Features Security System,Smoke Detector
Special Listing Condition Standard
Read Less Info
Want to know what your home might be worth? Contact us for a FREE valuation!

Our team is ready to help you sell your home for the highest possible price ASAP

Bought with ANTHONY MCGHEE • ASSIST2SELL - FIRST RATE REALTY, INC.




