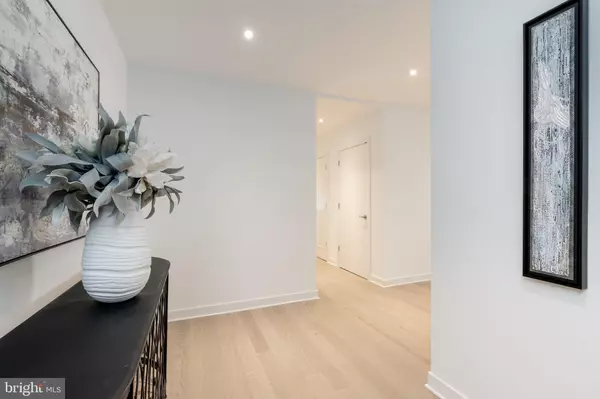For more information regarding the value of a property, please contact us for a free consultation.
Key Details
Sold Price $2,100,000
Property Type Condo
Sub Type Condo/Co-op
Listing Status Sold
Purchase Type For Sale
Square Footage 2,516 sqft
Price per Sqft $834
Subdivision The Boro Tysons
MLS Listing ID VAFX1150344
Sold Date 10/01/20
Style Contemporary
Bedrooms 2
Full Baths 2
Half Baths 1
Condo Fees $1,372/mo
HOA Y/N N
Abv Grd Liv Area 2,516
Originating Board BRIGHT
Year Built 2019
Tax Year 2020
Property Description
Rare and stunning over 2,500 Sq. Ft. , 2 bedroom, 2.5 bath with spacious den on Penthouse level floors. One of the largest floor plans within Tyson's newest and premium luxury condominium buildings, Verse. Open and spacious floor plan with spectacular views including Eastern views of Washington, DC. One can see Washington Monument and The National Cathedral in the distance. Beautiful floor to ceiling windows with expansive wrap around balcony. Master bedroom with oversized walk in closet and spa themed master bath. Verse is located in the heart of beautiful Northern Virginia, at The Boro, Tysons' exciting new neighborhood. Designed to inspire community and connection, The Boro offers pedestrian-friendly streets, green public spaces to lounge and play, everyday conveniences, and high-end shopping. Verse luxury condominiums offer volumes of sophistication with a restrained voice. Layered volumes, planes and textures, beautiful enduring materials and inviting lighting create the perfect reception for your unique decorating perspective. Signature kitchens custom designed by Cecconi Simone, featuring Italian cabinetry and composite stone countertops with full-height backsplash. Chef caliber appliances including built-in gas range with 5-burner cooktop and wall-mounted oven and concealed refrigerator, dishwasher, and microwave. Open-plan concept designed for entertaining with curated selection of fixtures and materials that stand the test of time.
Location
State VA
County Fairfax
Direction Northeast
Rooms
Main Level Bedrooms 2
Interior
Interior Features Breakfast Area, Combination Dining/Living, Combination Kitchen/Dining, Dining Area, Entry Level Bedroom, Floor Plan - Open, Kitchen - Eat-In, Kitchen - Gourmet, Kitchen - Island, Kitchen - Table Space, Primary Bath(s), Pantry, Recessed Lighting, Soaking Tub, Upgraded Countertops, Walk-in Closet(s), Window Treatments, Wine Storage, Wood Floors
Hot Water Electric
Heating Central
Cooling Central A/C
Flooring Wood, Ceramic Tile
Equipment Built-In Microwave, Cooktop, Dishwasher, Dryer, Dryer - Electric, Energy Efficient Appliances, Exhaust Fan, Freezer, Icemaker, Oven - Self Cleaning, Oven - Wall, Oven/Range - Gas, Range Hood, Refrigerator, Stove, Washer - Front Loading
Fireplace N
Window Features Double Pane,Energy Efficient,Insulated
Appliance Built-In Microwave, Cooktop, Dishwasher, Dryer, Dryer - Electric, Energy Efficient Appliances, Exhaust Fan, Freezer, Icemaker, Oven - Self Cleaning, Oven - Wall, Oven/Range - Gas, Range Hood, Refrigerator, Stove, Washer - Front Loading
Heat Source Electric
Exterior
Exterior Feature Balcony
Parking Features Covered Parking, Garage - Front Entry, Garage Door Opener, Inside Access
Garage Spaces 2.0
Parking On Site 2
Amenities Available Billiard Room, Community Center, Concierge, Elevator, Exercise Room, Fitness Center, Meeting Room, Party Room, Pool - Outdoor, Swimming Pool
Water Access N
Accessibility None
Porch Balcony
Attached Garage 2
Total Parking Spaces 2
Garage Y
Building
Story 1
Unit Features Hi-Rise 9+ Floors
Sewer Public Sewer
Water Public
Architectural Style Contemporary
Level or Stories 1
Additional Building Above Grade
New Construction Y
Schools
Elementary Schools Westbriar
Middle Schools Kilmer
High Schools Marshall
School District Fairfax County Public Schools
Others
HOA Fee Include Common Area Maintenance,Custodial Services Maintenance,Gas,Health Club,Management,Pool(s),Recreation Facility,Security Gate,Snow Removal
Senior Community No
Tax ID 0293 39 2307
Ownership Condominium
Security Features Desk in Lobby,Main Entrance Lock,Monitored,Smoke Detector,Sprinkler System - Indoor
Horse Property N
Special Listing Condition Standard
Read Less Info
Want to know what your home might be worth? Contact us for a FREE valuation!

Our team is ready to help you sell your home for the highest possible price ASAP

Bought with Nikki Lagouros • Property Collective




