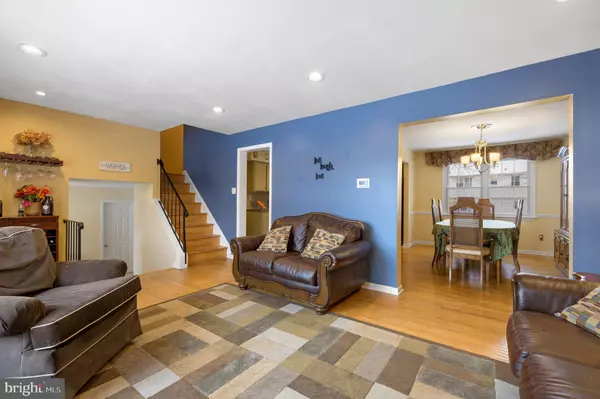For more information regarding the value of a property, please contact us for a free consultation.
Key Details
Sold Price $315,000
Property Type Single Family Home
Sub Type Detached
Listing Status Sold
Purchase Type For Sale
Square Footage 2,747 sqft
Price per Sqft $114
Subdivision Eagle Glen
MLS Listing ID DENC521244
Sold Date 04/30/21
Style Split Level
Bedrooms 3
Full Baths 1
Half Baths 1
HOA Y/N N
Abv Grd Liv Area 2,075
Originating Board BRIGHT
Year Built 1971
Annual Tax Amount $2,699
Tax Year 2020
Lot Size 7,800 Sqft
Acres 0.18
Property Description
Welcome to this beautifully updated 3 bedroom, 1.5 bath split-level home in Eagle Glen. From the foyer you'll step up into the formal living room and immediately notice the warmth of this home with its hardwood floors and recessed lighting. The living room flows into the dining room and the bright, updated eat-in kitchen with gas cooking. Up the stairs you'll find 3 generously-size bedrooms with hardwood floors throughout. The front bedrooms feature fine wood details like crown-molding, chair rail and wainscoting. The master bedroom has direct access to the updated full bathroom with double sinks. Back on the entry level you'll find an updated powder room with beautiful tile work and a cozy living room with brick wood-burning fireplace and laundry room tucked away. Through the new sliding doors (2020) step onto the deck and relax in your fenced-in yard with hot tub. From the foyer there is direct access to the 1-car garage and a step-down into the newly-finished lower-level bonus room (2020), great for entertaining or relaxing. Off the finished area of the basement is the storage/utility room with newer heater (2015). The Wedgewood Swim Club is located just around the corner, and Eagle Glen features quick access to Rt 1, I-95 and all of the shopping at Christiana Mall, Costco and the new Trader Joe's. This lovely home is just what you've been looking for!
Location
State DE
County New Castle
Area New Castle/Red Lion/Del.City (30904)
Zoning NC6.5
Rooms
Basement Partially Finished
Interior
Interior Features Ceiling Fan(s), Chair Railings, Formal/Separate Dining Room, Kitchen - Eat-In, Wainscotting, Wood Floors
Hot Water Natural Gas
Heating Forced Air
Cooling Central A/C
Flooring Wood, Tile/Brick, Carpet
Fireplaces Number 1
Fireplaces Type Wood
Equipment Built-In Microwave, Dishwasher, Disposal, Dryer, Oven/Range - Gas, Washer
Fireplace Y
Appliance Built-In Microwave, Dishwasher, Disposal, Dryer, Oven/Range - Gas, Washer
Heat Source Natural Gas
Laundry Main Floor
Exterior
Parking Features Garage - Side Entry, Inside Access
Garage Spaces 5.0
Water Access N
Roof Type Asphalt
Accessibility None
Attached Garage 1
Total Parking Spaces 5
Garage Y
Building
Lot Description Level
Story 2.5
Sewer Public Sewer
Water Public
Architectural Style Split Level
Level or Stories 2.5
Additional Building Above Grade, Below Grade
New Construction N
Schools
Elementary Schools Jones
Middle Schools Shue-Medill
High Schools Christiana
School District Christina
Others
Senior Community No
Tax ID 10-028.20-056
Ownership Fee Simple
SqFt Source Estimated
Special Listing Condition Standard
Read Less Info
Want to know what your home might be worth? Contact us for a FREE valuation!

Our team is ready to help you sell your home for the highest possible price ASAP

Bought with Stefanie L Morris • RE/MAX Affiliates




