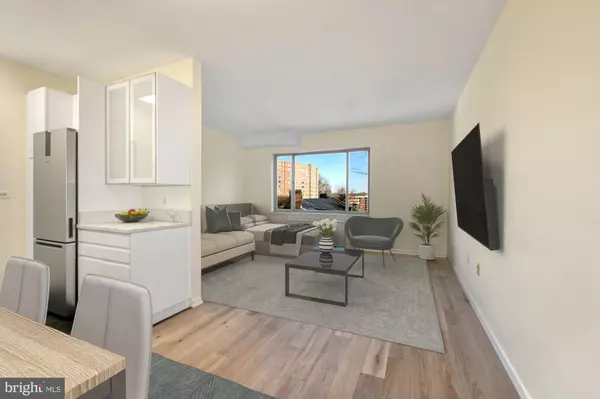For more information regarding the value of a property, please contact us for a free consultation.
Key Details
Sold Price $245,000
Property Type Condo
Sub Type Condo/Co-op
Listing Status Sold
Purchase Type For Sale
Square Footage 443 sqft
Price per Sqft $553
Subdivision Cleveland Park
MLS Listing ID DCDC2037762
Sold Date 07/29/22
Style Contemporary,Unit/Flat
Full Baths 1
Condo Fees $412/mo
HOA Y/N N
Abv Grd Liv Area 443
Originating Board BRIGHT
Year Built 1965
Annual Tax Amount $1,545
Tax Year 2021
Property Description
FULLY RENOVATED studio in the heart of Cleveland Park historic district. Completely updated, without a corner untouched! Stunningly remodeled kitchen with brand new cabinets, quartz countertop, slate floor, and a suite of top-of-the-line, techno-savvy stainless steel appliances, including a dual stove/air fryer high capacity oven, bottom-freezer with exterior control refrigerator, and voice-controlled microwave oven. Freshly-installed engineered hardwood flooring. Total bathroom overhaul with a chic selection of tub, vanity, toilet, fixtures, and tiled walls and floor, adjacent to a huge double-sided walkthrough closet. This bright and peaceful sanctuary with a view of Rock Creek Park is located within steps of Cleveland Park Metro station, Uptown Theatre, dozens of boutique shops, quaint restaurants, and major conveniences like CVS, Target, and grocery stores for everyday needs. And the modest condo fee of $412/mo includes ALL utilities - electricity, gas, heat, and AC! A perfect choice for first-time buyers, investors, or frequent travelers with PEACE OF MIND in every imaginable way. A true gem in a highly coveted neighborhood!
Location
State DC
County Washington
Zoning NC-3
Interior
Interior Features Combination Dining/Living, Floor Plan - Open, Tub Shower, Walk-in Closet(s)
Hot Water Electric
Heating Radiator
Cooling Central A/C
Flooring Engineered Wood, Ceramic Tile
Equipment Built-In Microwave, Built-In Range, Disposal, Oven/Range - Electric, Refrigerator, Stainless Steel Appliances
Fireplace N
Appliance Built-In Microwave, Built-In Range, Disposal, Oven/Range - Electric, Refrigerator, Stainless Steel Appliances
Heat Source Electric
Laundry Common, Lower Floor
Exterior
Amenities Available Elevator, Laundry Facilities, Other
Waterfront N
Water Access N
Accessibility Elevator
Parking Type On Street
Garage N
Building
Story 1
Unit Features Mid-Rise 5 - 8 Floors
Sewer Public Sewer
Water Public
Architectural Style Contemporary, Unit/Flat
Level or Stories 1
Additional Building Above Grade, Below Grade
Structure Type Dry Wall
New Construction N
Schools
School District District Of Columbia Public Schools
Others
Pets Allowed N
HOA Fee Include Air Conditioning,Common Area Maintenance,Electricity,Ext Bldg Maint,Heat,Management,Reserve Funds,Sewer,Snow Removal,Trash,Water
Senior Community No
Tax ID 2222//2107
Ownership Condominium
Security Features Main Entrance Lock,Resident Manager,Monitored,Security System
Special Listing Condition Standard
Read Less Info
Want to know what your home might be worth? Contact us for a FREE valuation!

Our team is ready to help you sell your home for the highest possible price ASAP

Bought with Sara L Bayne • Berkshire Hathaway HomeServices PenFed Realty
GET MORE INFORMATION





