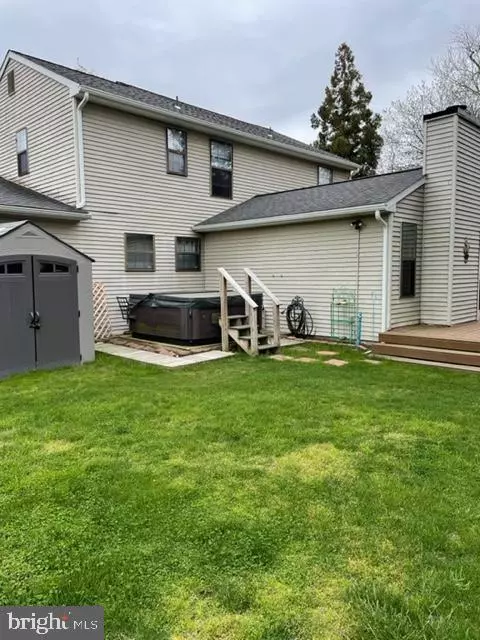For more information regarding the value of a property, please contact us for a free consultation.
Key Details
Sold Price $390,000
Property Type Single Family Home
Sub Type Detached
Listing Status Sold
Purchase Type For Sale
Square Footage 1,825 sqft
Price per Sqft $213
Subdivision Wrangle Hill Estates
MLS Listing ID DENC2022196
Sold Date 07/15/22
Style Colonial
Bedrooms 4
Full Baths 2
Half Baths 1
HOA Fees $3/ann
HOA Y/N Y
Abv Grd Liv Area 1,825
Originating Board BRIGHT
Year Built 1990
Annual Tax Amount $3,454
Tax Year 2021
Lot Size 0.300 Acres
Acres 0.3
Lot Dimensions 88.20 x 143.70
Property Description
Don't miss this opportunity to live in the desired community of Wrangle Hill Estates. Come visit this unique 4-bedroom, 2 and 1/2 half bath Colonial Style Home. New Laminate Flooring has been installed throughout homes first level to enhance the beautiful living spaces of the formal living and dining room, half bath and Great Room with fireplace. The updated kitchen is complimented with Stainless Appliances and granite counters.
Additional home updates include: Roof, Garage Doors & Openers, Heating & Air Conditioning. This homes second floor has a unique design with 4 bedrooms and 2 full baths that offer private access. Outside the Great Room you find the perfect space for entertaining on a lovely sun deck that features a retractable awning. The backyard is manicured and spacious with 2-sheds on this property that provide ample storage possibilities. Home Showings start on April 27th, schedule your appointment to see this lovely treasure right away!
Location
State DE
County New Castle
Area Newark/Glasgow (30905)
Zoning NC10
Rooms
Other Rooms Living Room, Dining Room, Kitchen, Great Room
Interior
Hot Water Natural Gas
Cooling Central A/C
Flooring Laminate Plank, Carpet
Fireplaces Number 1
Equipment Built-In Microwave, Built-In Range, Dishwasher, Stainless Steel Appliances
Appliance Built-In Microwave, Built-In Range, Dishwasher, Stainless Steel Appliances
Heat Source Natural Gas
Exterior
Parking Features Garage - Front Entry, Garage - Side Entry, Garage Door Opener
Garage Spaces 4.0
Fence Wood
Water Access N
Roof Type Asphalt
Accessibility None
Attached Garage 2
Total Parking Spaces 4
Garage Y
Building
Story 2
Foundation Crawl Space
Sewer Public Septic
Water Public
Architectural Style Colonial
Level or Stories 2
Additional Building Above Grade, Below Grade
New Construction N
Schools
School District Christina
Others
Senior Community No
Tax ID 11-033.40-061
Ownership Fee Simple
SqFt Source Assessor
Acceptable Financing Cash, Conventional, FHA, USDA, VA
Listing Terms Cash, Conventional, FHA, USDA, VA
Financing Cash,Conventional,FHA,USDA,VA
Special Listing Condition Standard
Read Less Info
Want to know what your home might be worth? Contact us for a FREE valuation!

Our team is ready to help you sell your home for the highest possible price ASAP

Bought with Stanley M Sussman • Sky Realty




