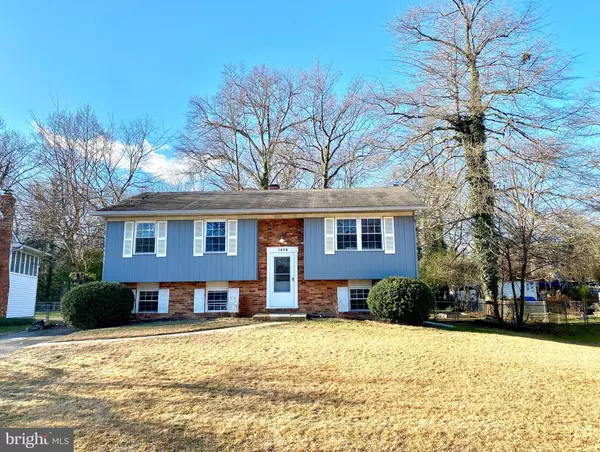For more information regarding the value of a property, please contact us for a free consultation.
Key Details
Sold Price $384,000
Property Type Single Family Home
Sub Type Detached
Listing Status Sold
Purchase Type For Sale
Square Footage 1,432 sqft
Price per Sqft $268
Subdivision Shoreham Beach
MLS Listing ID MDAA456296
Sold Date 02/26/21
Style Coastal,Split Level
Bedrooms 4
Full Baths 1
Half Baths 1
HOA Fees $4/ann
HOA Y/N Y
Abv Grd Liv Area 976
Originating Board BRIGHT
Year Built 1973
Annual Tax Amount $3,710
Tax Year 2020
Lot Size 0.258 Acres
Acres 0.26
Property Description
Heres to new beginnings! Just bring your things. You can be certain this home is it! Boasting a private community beach in West Shoreham Beach, Edgewater. Featuring 3 or 4 bedrooms (one is a bonus room), this home is ready to grow with you. This wonderful house has fresh paint throughout- interior and exterior. New carpet, professionally cleaned, and landscaped. Boasting an open-concept kitchen/dining/living room combo & a finished lower level with wood burning fireplace. Plenty of natural light throughout the kitchen, emphasized with gleaming granite counter tops, large island, breakfast area with glass slider to deck with steps leading to the backyard. The sizable backyard is highlighted by a beautiful deck, patio, large backyard with fence and huge shed. Plenty of parking and within a short walk to the beach. Having a community pier and boat slips makes this home perfect for the water-sport enthusiast. Enjoy!
Location
State MD
County Anne Arundel
Zoning R2
Direction Southeast
Rooms
Basement Daylight, Partial, Connecting Stairway, Fully Finished, Heated, Space For Rooms, Sump Pump, Walkout Stairs, Windows
Main Level Bedrooms 3
Interior
Interior Features Attic, Breakfast Area, Carpet, Combination Kitchen/Dining, Dining Area, Floor Plan - Open, Kitchen - Island, Wood Floors
Hot Water Electric
Cooling Ceiling Fan(s), Central A/C
Flooring Hardwood, Carpet, Ceramic Tile, Bamboo
Fireplaces Number 1
Fireplaces Type Wood, Mantel(s)
Equipment Built-In Microwave, Dishwasher, Dryer, Oven - Single, Oven/Range - Electric, Refrigerator, Washer, Water Heater
Furnishings No
Fireplace Y
Window Features Energy Efficient,Insulated,Storm,Sliding
Appliance Built-In Microwave, Dishwasher, Dryer, Oven - Single, Oven/Range - Electric, Refrigerator, Washer, Water Heater
Heat Source Electric, Oil
Laundry Basement
Exterior
Exterior Feature Balcony, Deck(s)
Utilities Available Cable TV Available, Phone Available
Amenities Available Beach, Common Grounds, Jog/Walk Path, Water/Lake Privileges, Tot Lots/Playground, Pier/Dock
Waterfront N
Water Access Y
Water Access Desc Boat - Powered,Canoe/Kayak,Fishing Allowed,Personal Watercraft (PWC),Private Access,Sail,Swimming Allowed
Roof Type Asphalt,Shingle
Accessibility None
Porch Balcony, Deck(s)
Parking Type Driveway
Garage N
Building
Story 2
Sewer Public Sewer
Water Well
Architectural Style Coastal, Split Level
Level or Stories 2
Additional Building Above Grade, Below Grade
Structure Type Dry Wall
New Construction N
Schools
School District Anne Arundel County Public Schools
Others
Senior Community No
Tax ID 020188708433803
Ownership Fee Simple
SqFt Source Assessor
Security Features Main Entrance Lock,Smoke Detector
Acceptable Financing FHA, Cash, Conventional, VA
Listing Terms FHA, Cash, Conventional, VA
Financing FHA,Cash,Conventional,VA
Special Listing Condition Standard
Read Less Info
Want to know what your home might be worth? Contact us for a FREE valuation!

Our team is ready to help you sell your home for the highest possible price ASAP

Bought with Andrew J MacPherson • W F Chesley Real Estate, LLC.
GET MORE INFORMATION





