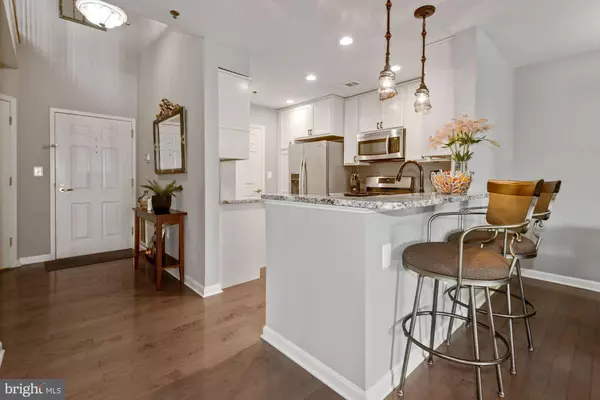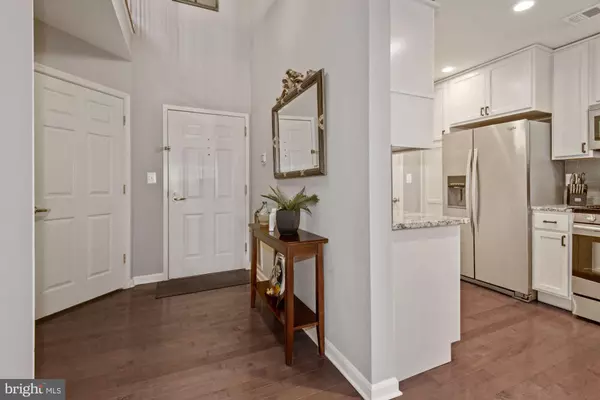For more information regarding the value of a property, please contact us for a free consultation.
Key Details
Sold Price $560,000
Property Type Condo
Sub Type Condo/Co-op
Listing Status Sold
Purchase Type For Sale
Square Footage 1,432 sqft
Price per Sqft $391
Subdivision Stratford
MLS Listing ID VAFX2016964
Sold Date 10/19/21
Style Traditional
Bedrooms 3
Full Baths 2
Half Baths 1
Condo Fees $697/mo
HOA Y/N N
Abv Grd Liv Area 1,432
Originating Board BRIGHT
Year Built 2000
Annual Tax Amount $6,482
Tax Year 2021
Property Description
Fabulous light-filled luxury 2 level penthouse condo, impeccably and stylishly updated and move-in ready! This extraordinary unit features 3 bedrooms, 2.5 baths, high vaulted ceilings, AND a corner sunroom with incredible views. The updated kitchen features stainless appliances, upgraded granite counters, white shaker cabinets & backsplash. Modern grey maple hardwood floors flow throughout the main floor, and the bathrooms have all been recently remodeled with frameless glass and luxury touches all around. A gas fireplace & basement storage room round out this well-designed floor plan. All of the major systems (HVAC, Hot water heater, roof) have been recently replaced. Additional amenities include a building Elevator, garage parking and plenty of additional parking as well as a clubhouse located right next to the building, featuring an outdoor pool and fitness center.
LOCATION! LOCATION! This luxury condo is in a fantastic location, directly across the street from Reston Town Center, an acclaimed outdoor venue offering more than 50 retailers, 35 restaurants, and a multi-screen cinema. Already served by the Wiehle Avenue Silver Line Metro station, you can now see the finishing touches being put on the even-closer Reston Station right out your window, which is scheduled to open in early 2022. Also out your window youll see that the popular 45 mile long WO&D trail and regional park is accessible just yards from the front door of your new home in the luxury condos at 1860 Stratford Park Avenue.
Location
State VA
County Fairfax
Zoning 372
Rooms
Other Rooms Living Room, Primary Bedroom, Bedroom 2, Bedroom 3, Kitchen, Sun/Florida Room
Main Level Bedrooms 2
Interior
Interior Features Dining Area, Upgraded Countertops, Elevator, Primary Bath(s), Window Treatments, Wood Floors, Floor Plan - Open
Hot Water Electric
Heating Forced Air
Cooling Central A/C
Flooring Hardwood, Ceramic Tile, Carpet
Fireplaces Number 1
Fireplaces Type Mantel(s), Fireplace - Glass Doors
Equipment Dishwasher, Disposal, Microwave, Oven/Range - Gas, Refrigerator, Washer/Dryer Stacked, Water Heater
Fireplace Y
Appliance Dishwasher, Disposal, Microwave, Oven/Range - Gas, Refrigerator, Washer/Dryer Stacked, Water Heater
Heat Source Natural Gas
Laundry Washer In Unit, Dryer In Unit
Exterior
Garage Additional Storage Area, Basement Garage, Garage Door Opener, Underground
Garage Spaces 3.0
Amenities Available Club House, Common Grounds, Elevator, Exercise Room, Extra Storage, Jog/Walk Path, Pool - Outdoor
Waterfront N
Water Access N
Accessibility Elevator, Level Entry - Main
Parking Type Parking Garage, Parking Lot
Total Parking Spaces 3
Garage N
Building
Story 2
Unit Features Garden 1 - 4 Floors
Sewer Public Sewer
Water Public
Architectural Style Traditional
Level or Stories 2
Additional Building Above Grade
Structure Type Vaulted Ceilings
New Construction N
Schools
Elementary Schools Lake Anne
Middle Schools Hughes
High Schools South Lakes
School District Fairfax County Public Schools
Others
Pets Allowed Y
HOA Fee Include Common Area Maintenance,Lawn Maintenance,Management,Insurance,Pool(s),Snow Removal,Trash,Water,Sewer
Senior Community No
Tax ID 0173 15010408
Ownership Condominium
Security Features Intercom,Resident Manager,Sprinkler System - Indoor,Smoke Detector
Special Listing Condition Standard
Pets Description Number Limit, Cats OK, Size/Weight Restriction, Dogs OK
Read Less Info
Want to know what your home might be worth? Contact us for a FREE valuation!

Our team is ready to help you sell your home for the highest possible price ASAP

Bought with Paul V Henry • ERA Teachers, Inc.
GET MORE INFORMATION





