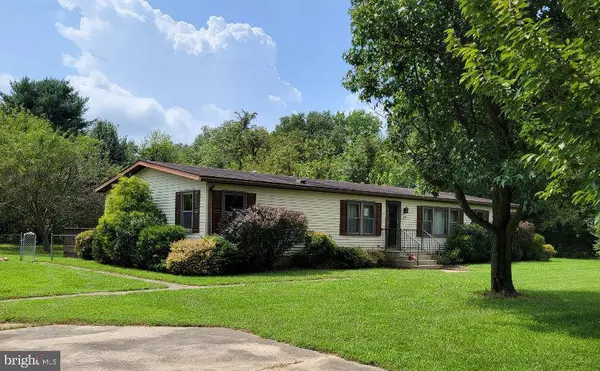For more information regarding the value of a property, please contact us for a free consultation.
Key Details
Sold Price $270,000
Property Type Manufactured Home
Sub Type Manufactured
Listing Status Sold
Purchase Type For Sale
Square Footage 1,440 sqft
Price per Sqft $187
Subdivision None Available
MLS Listing ID DEKT2002584
Sold Date 12/08/21
Style Class C,Ranch/Rambler
Bedrooms 3
Full Baths 2
HOA Y/N N
Abv Grd Liv Area 1,440
Originating Board BRIGHT
Year Built 1984
Annual Tax Amount $670
Tax Year 2021
Lot Size 2.100 Acres
Acres 2.1
Lot Dimensions 400 x 228 approx.
Property Description
Well Maintained home w/lg. sunroom and freshly stained wrap deck. Split bedrooms, eat-in kitchen and formal dining rm. Lg. living room w/piano. Mater BR bright w/4 windows, generous walk-in closet and spoiling private bath. Soaker tub, shower, his/her sinks, and laundry cabinet. Laundry rm. with cabinets & sink, hookups for stacking washer/dryer. Double closets for BR 2 and BR 3. All carpets cleaned and house scrubbed from top to bottom. All connections in place for future generator. Detached garage is 24" x 28" with parking for 2 cars + about 8 feet full depth for whatever the project. Shed has been split with double doors at each side for he/she shed hobbies. Fenced area behind home, and young AC unit. Yard is approx. 400' ft. wide and 228 ft deep and runs from tree row on left and second tree row on right. Bushes trimmed, trees shaped. Cable tv lines for nearly all rooms in house. This comfortable home is One owner for grandparents who loved the country setting. They bought three lots to spread out. Class H inspection has been ordered, and Title to home has been retired. Class C docs will be provided before closing. Sq. footage in Kent Co. docs state 1440 in one area and 1869 in another form. Also address is Felton, but school district is Caesar Rodney. Bus pickup at property.
Location
State DE
County Kent
Area Caesar Rodney (30803)
Zoning AR
Direction Northwest
Rooms
Main Level Bedrooms 3
Interior
Interior Features Entry Level Bedroom, Family Room Off Kitchen, Floor Plan - Traditional, Formal/Separate Dining Room, Kitchen - Eat-In, Walk-in Closet(s), Water Treat System, Soaking Tub, Stall Shower, Window Treatments, Tub Shower
Hot Water Electric
Heating Forced Air
Cooling Central A/C
Flooring Carpet, Vinyl
Equipment Cooktop, Dishwasher, Exhaust Fan, Oven - Double, Oven - Wall, Water Conditioner - Owned, Water Heater, Oven/Range - Gas
Furnishings No
Fireplace N
Window Features Double Hung,Insulated,Replacement,Screens
Appliance Cooktop, Dishwasher, Exhaust Fan, Oven - Double, Oven - Wall, Water Conditioner - Owned, Water Heater, Oven/Range - Gas
Heat Source Propane - Leased
Laundry Hookup
Exterior
Exterior Feature Deck(s), Wrap Around
Parking Features Additional Storage Area, Garage - Front Entry, Garage Door Opener, Garage - Rear Entry
Garage Spaces 8.0
Fence Chain Link, Partially
Utilities Available Cable TV, Phone, Propane, Water Available
Amenities Available None
Water Access N
View Street, Trees/Woods
Roof Type Shingle
Street Surface Black Top
Accessibility None
Porch Deck(s), Wrap Around
Road Frontage State
Total Parking Spaces 8
Garage Y
Building
Lot Description Backs to Trees, Landscaping, Not In Development, Road Frontage
Story 1
Foundation Crawl Space, Block
Sewer Gravity Sept Fld
Water Well Permit on File, Well
Architectural Style Class C, Ranch/Rambler
Level or Stories 1
Additional Building Above Grade
Structure Type Dry Wall,Cathedral Ceilings,Paneled Walls
New Construction N
Schools
Elementary Schools W.B. Simpson
Middle Schools Fred Fifer
High Schools Caesar Rodney
School District Caesar Rodney
Others
HOA Fee Include None
Senior Community No
Tax ID NM-00-11600-01-4500-000
Ownership Fee Simple
SqFt Source Estimated
Acceptable Financing VA, FHA, Cash, Conventional
Horse Property N
Listing Terms VA, FHA, Cash, Conventional
Financing VA,FHA,Cash,Conventional
Special Listing Condition Standard
Read Less Info
Want to know what your home might be worth? Contact us for a FREE valuation!

Our team is ready to help you sell your home for the highest possible price ASAP

Bought with Larry Linaweaver • Iron Valley Real Estate at The Beach




