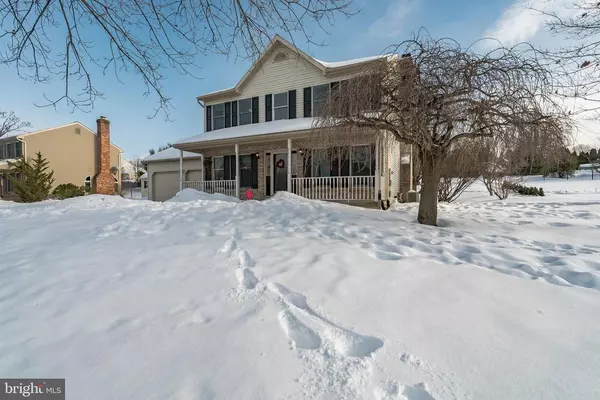For more information regarding the value of a property, please contact us for a free consultation.
Key Details
Sold Price $342,500
Property Type Single Family Home
Sub Type Detached
Listing Status Sold
Purchase Type For Sale
Square Footage 1,632 sqft
Price per Sqft $209
Subdivision Sullivans March
MLS Listing ID PANH107712
Sold Date 04/15/21
Style Colonial
Bedrooms 3
Full Baths 2
Half Baths 1
HOA Y/N N
Abv Grd Liv Area 1,632
Originating Board BRIGHT
Year Built 1993
Annual Tax Amount $5,988
Tax Year 2020
Lot Size 0.273 Acres
Acres 0.27
Lot Dimensions 0.00 x 0.00
Property Description
Highest & Best Due Tuesday 3pm. Welcome to 860 Meco located in the desirable subdivision of Sullivans March! This well-maintained home is ready to welcome its new owner & will not disappoint! Drive up to beautiful curb appeal & admire the 1/4 acre lot. Walk in to be greeted by a bright 2 story foyer complimented w/ tile entry. To your right is the FLR which can be used as a play/office space. To your Left is the DR w/ chair rail..perfect for family feasts. Immediately notice the raised brick hearth fireplace in the FR, accented by Quarter Palladian windows. The remodeled kitchen is a chefs delight w/ tile flooring, granite cntps, breakfast area, wood cabntry, 5 burner gas range, dbl oven, bksplsh, & SS appliances. A 1/2 BA & laundry room round out the 1st flr. Continue the tour to find 3 well sized BRs w/ modern FBA. The MBR is nothing less than perfect w/ skylight, dual vanity & walk-in closet. Outside find a 24x16 wood deck w/ built-in lights & seating. Economic Gas heat to boot!.
Location
State PA
County Northampton
Area Forks Twp (12411)
Zoning R12
Rooms
Basement Full
Interior
Hot Water Natural Gas
Heating Forced Air
Cooling Central A/C
Fireplaces Number 1
Heat Source Natural Gas
Exterior
Garage Garage - Front Entry
Garage Spaces 4.0
Waterfront N
Water Access N
Accessibility None
Parking Type Driveway, Attached Garage, On Street, Off Street
Attached Garage 2
Total Parking Spaces 4
Garage Y
Building
Story 2
Sewer Public Sewer
Water Public
Architectural Style Colonial
Level or Stories 2
Additional Building Above Grade, Below Grade
New Construction N
Schools
School District Easton Area
Others
Senior Community No
Tax ID K9NW3-7-4-0311
Ownership Fee Simple
SqFt Source Assessor
Acceptable Financing Cash, Conventional, FHA, VA
Listing Terms Cash, Conventional, FHA, VA
Financing Cash,Conventional,FHA,VA
Special Listing Condition Standard
Read Less Info
Want to know what your home might be worth? Contact us for a FREE valuation!

Our team is ready to help you sell your home for the highest possible price ASAP

Bought with Stephen L Weinstein • iLehighValley Real Estate, LLC
GET MORE INFORMATION





