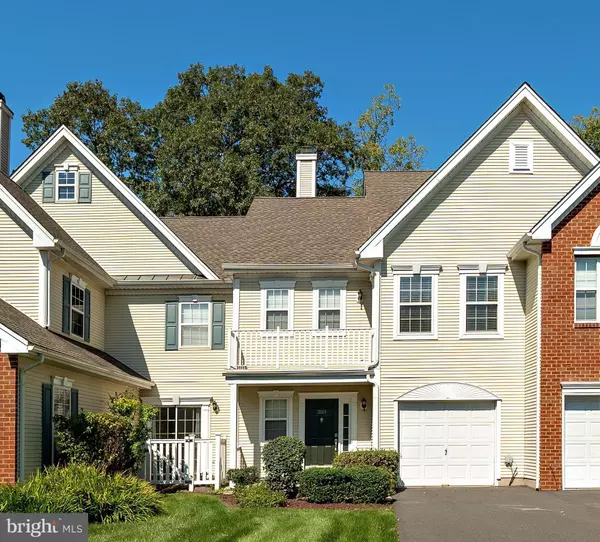For more information regarding the value of a property, please contact us for a free consultation.
Key Details
Sold Price $375,000
Property Type Condo
Sub Type Condo/Co-op
Listing Status Sold
Purchase Type For Sale
Square Footage 1,463 sqft
Price per Sqft $256
Subdivision Brandon Farms
MLS Listing ID NJME2004636
Sold Date 11/19/21
Style Colonial
Bedrooms 2
Full Baths 2
Half Baths 1
Condo Fees $381/mo
HOA Fees $49/qua
HOA Y/N Y
Abv Grd Liv Area 1,463
Originating Board BRIGHT
Year Built 1994
Annual Tax Amount $8,579
Tax Year 2020
Lot Dimensions 0.00 x 0.00
Property Description
Woodland views on a premium, quiet cul-de-sac location distinguish this meticulously maintained, 2 story townhome yielding endless peace and tranquility in Hopewells coveted Brandon Farms community. Welcome to 303 Kentshire Court where luscious warm hued maple flooring adds warmth to the soaring ceilings. Radiating hospitality, this 2 bedrooms, 2.5 baths home flows seamlessly from room-to-room starting from the front porch setting the tone to welcome you home. Main level features; Entry foyer. Quaint powder room and coat closet. Great Room highlighted with cathedral ceilings and Palladian windows. Intimate dining area hosts family and friends for an everyday meal or special occasions. Often referred to as the hub of the home, the kitchen is centrally located with creamy white cabinets, polished Corian countertops with complementing tiled backsplash and top of line stainless steel appliances. There is also plenty of cabinet storage, room for an informal table and sliding door to rear patio. Upstairs: Sweeping, grand 2 story staircase to loft area. Sunrises from the primary suite are something special, with vaulted ceilings, a private Juliet balcony and dual walk-in closet. Primary, spa-like bathroom with double vanity, soaking tub, and separate shower. Main hall bath painted in an earth tone is adjacent to a 2nd bedroom/office with leafy views. Updated, swank laundry room with new tiled floor. Large attic for storage. If you are looking to have dinner or just chill outside, look no further than your private, expansive patio area. Choose one of two seating areas to have some lemonade or cocktail and unwind and listen to mother nature, sure to create a feeling of calm. Commuters will adore the 1-car attached garage with door opener, interior entrance and oversized driveway parking. Recent updates include Roof 2019, Heating and A/C 2020, upgraded 2nd bath 2019, water heater 2019, 3rd generation Nest thermostat with Wi-fi 2021. All appliances included and more... The Brandon Farms community boasts a clubhouse, pools, tennis courts, play areas and walking paths. All the amenities for easy living sought by todays savvy homebuyers. Just minutes to Princeton's Nassau Street and cultural art center as well as the idyllic Delaware River towns of Washington Crossing, Lambertville and New Hope. Close to Parks, shopping, transportation, Trenton Mercer Airport, The Hamilton, West Trenton and Princeton Junction train stations. Easy access to I-95, I-295, Routes 29, 1 & 206. Well positioned between Philadelphia and New York City. Don't let this inspired home pass you by.
Location
State NJ
County Mercer
Area Hopewell Twp (21106)
Zoning R-5
Rooms
Other Rooms Living Room, Dining Room, Primary Bedroom, Bedroom 2, Kitchen, Foyer, Bathroom 2, Attic, Primary Bathroom
Interior
Interior Features Primary Bath(s), Ceiling Fan(s), Kitchen - Eat-In, Dining Area, Soaking Tub
Hot Water Natural Gas
Heating Forced Air
Cooling Central A/C
Flooring Wood, Fully Carpeted
Equipment Dishwasher, Dryer, Microwave, Stove, Washer - Front Loading
Fireplace N
Appliance Dishwasher, Dryer, Microwave, Stove, Washer - Front Loading
Heat Source Natural Gas
Laundry Upper Floor
Exterior
Garage Garage - Front Entry
Garage Spaces 1.0
Fence Other
Utilities Available Cable TV
Amenities Available Club House, Common Grounds, Pool - Outdoor, Tennis Courts, Tot Lots/Playground
Waterfront N
Water Access N
View Trees/Woods
Roof Type Pitched,Shingle
Accessibility None
Parking Type Attached Garage
Attached Garage 1
Total Parking Spaces 1
Garage Y
Building
Lot Description Cul-de-sac, Trees/Wooded
Story 2
Foundation Slab
Sewer Public Sewer
Water Public
Architectural Style Colonial
Level or Stories 2
Additional Building Above Grade, Below Grade
Structure Type Cathedral Ceilings
New Construction N
Schools
Elementary Schools Stony Brook
Middle Schools Timberlane
High Schools Hvchs
School District Hopewell Valley Regional Schools
Others
Pets Allowed Y
HOA Fee Include Pool(s)
Senior Community No
Tax ID 06-00078 20-00018-C177
Ownership Condominium
Acceptable Financing Conventional, FHA, VA
Listing Terms Conventional, FHA, VA
Financing Conventional,FHA,VA
Special Listing Condition Standard
Pets Description No Pet Restrictions
Read Less Info
Want to know what your home might be worth? Contact us for a FREE valuation!

Our team is ready to help you sell your home for the highest possible price ASAP

Bought with Lauren Adams • Metro Realtors
GET MORE INFORMATION





