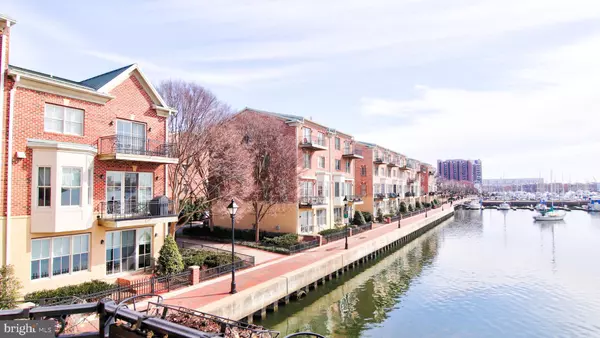For more information regarding the value of a property, please contact us for a free consultation.
Key Details
Sold Price $629,900
Property Type Condo
Sub Type Condo/Co-op
Listing Status Sold
Purchase Type For Sale
Square Footage 2,054 sqft
Price per Sqft $306
Subdivision North Shore
MLS Listing ID MDBA2039602
Sold Date 07/29/22
Style Contemporary,Coastal
Bedrooms 2
Full Baths 2
Half Baths 1
Condo Fees $642/mo
HOA Y/N N
Abv Grd Liv Area 2,054
Originating Board BRIGHT
Year Built 2002
Annual Tax Amount $14,704
Tax Year 2022
Property Description
WATERFRONT RARELY AVAILABLE EXCLUSIVE PRIVATE PIER HOME-UNRIVALED WICKED VIEWS FROM EVERY BALCONY AND WINDOW. Private Pier home with Canton's Best Open Water Views rom every window and balcony. Live on Baltimore's famous promenade just seconds from restaurants/bars of Fells Point/Canton Square, Shopping and docks and have the Peace of Mind of Security and Safety of living on the Private Gated Pier. Home boasts 2 car garage, Secure gated entry, EV charging, radiant heating in foyer, 2 gas fireplaces, Double sided fireplace in Owner's Luxurious Bedroom Suite. Relax, kick back, have a glass of wine in your oversized jacuzzi tub in front of a roaring fire looking out over the expansive Harbor views. 2 ensuite Bedrooms with ENORMOUS WALK IN CLOSETS. Tankless water heater so you never run out of Hot Water. HARDWOOD FLOORS on every level. Chef's kitchen with VIKING GAS RANGE, Dishwasher, Disposal, Dryer, Exhaust Fan, Icemaker, Oven/Range - Gas, Range Hood, Refrigerator, Stainless Steel Appliances, EXTRA STORAGE UNIT 12ft x 4ft NEXT TO PARKING Gated, garage, & deeded 2 car parking spots right next to your door WITH PERSONAL ELECTRIC HOOKUP FOR ELECTRIC CARS, outside storage unit.
Location
State MD
County Baltimore City
Zoning R-8*
Rooms
Other Rooms Living Room, Dining Room, Kitchen, Den, Other, Storage Room
Interior
Interior Features Breakfast Area, Built-Ins, Ceiling Fan(s), Combination Dining/Living, Combination Kitchen/Dining, Combination Kitchen/Living, Crown Moldings, Curved Staircase, Dining Area, Floor Plan - Open, Kitchen - Eat-In, Kitchen - Gourmet, Primary Bath(s), Primary Bedroom - Bay Front, Recessed Lighting, Soaking Tub, Stall Shower, Upgraded Countertops, Walk-in Closet(s), WhirlPool/HotTub, Window Treatments, Wood Floors
Hot Water Instant Hot Water
Heating Forced Air
Cooling Central A/C, Ceiling Fan(s)
Fireplaces Number 2
Equipment Built-In Range, Dishwasher, Disposal, Dryer, Energy Efficient Appliances, Exhaust Fan, Icemaker, Microwave, Oven - Self Cleaning, Oven/Range - Gas, Range Hood, Refrigerator, Stainless Steel Appliances, Stove, Washer, Water Heater - Tankless
Appliance Built-In Range, Dishwasher, Disposal, Dryer, Energy Efficient Appliances, Exhaust Fan, Icemaker, Microwave, Oven - Self Cleaning, Oven/Range - Gas, Range Hood, Refrigerator, Stainless Steel Appliances, Stove, Washer, Water Heater - Tankless
Heat Source Natural Gas
Laundry Dryer In Unit, Washer In Unit, Has Laundry, Hookup, Upper Floor
Exterior
Parking Features Basement Garage, Covered Parking, Garage Door Opener, Garage - Side Entry, Inside Access, Oversized, Other
Garage Spaces 4.0
Fence Fully
Utilities Available Cable TV Available, Electric Available, Natural Gas Available, Phone Available, Sewer Available, Water Available
Amenities Available Common Grounds, Pier/Dock, Storage Bin, Other
Water Access Y
Water Access Desc Private Access
View Bay, City, Harbor, Marina, Panoramic, Water, Other
Accessibility None
Attached Garage 2
Total Parking Spaces 4
Garage Y
Building
Lot Description Interior, Private
Story 3
Foundation Concrete Perimeter, Pillar/Post/Pier, Other
Sewer Public Sewer
Water Public
Architectural Style Contemporary, Coastal
Level or Stories 3
Additional Building Above Grade, Below Grade
New Construction N
Schools
School District Baltimore City Public Schools
Others
Pets Allowed Y
HOA Fee Include Common Area Maintenance,Ext Bldg Maint,Insurance,Parking Fee,Management,Pier/Dock Maintenance,Reserve Funds,Security Gate,Snow Removal
Senior Community No
Tax ID 0301051902B006
Ownership Condominium
Security Features 24 hour security,Exterior Cameras,Fire Detection System,Security Gate,Security System,Smoke Detector,Sprinkler System - Indoor
Acceptable Financing Bank Portfolio, Cash, Conventional, FHA, FHA 203(b), FHVA, FNMA, VA, Variable
Listing Terms Bank Portfolio, Cash, Conventional, FHA, FHA 203(b), FHVA, FNMA, VA, Variable
Financing Bank Portfolio,Cash,Conventional,FHA,FHA 203(b),FHVA,FNMA,VA,Variable
Special Listing Condition Standard
Pets Allowed No Pet Restrictions
Read Less Info
Want to know what your home might be worth? Contact us for a FREE valuation!

Our team is ready to help you sell your home for the highest possible price ASAP

Bought with Anuzia S Silvero De Leles • Century 21 Redwood Realty




