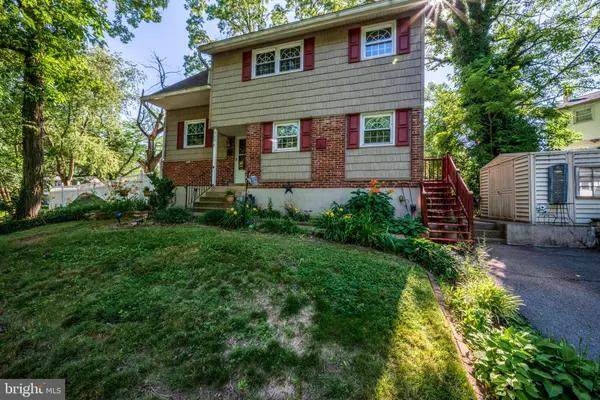For more information regarding the value of a property, please contact us for a free consultation.
Key Details
Sold Price $307,000
Property Type Single Family Home
Sub Type Detached
Listing Status Sold
Purchase Type For Sale
Square Footage 1,874 sqft
Price per Sqft $163
Subdivision Northridge
MLS Listing ID DENC2000460
Sold Date 08/02/21
Style Split Level
Bedrooms 4
Full Baths 1
Half Baths 1
HOA Y/N N
Abv Grd Liv Area 1,450
Originating Board BRIGHT
Year Built 1963
Annual Tax Amount $1,886
Tax Year 2020
Lot Size 10,019 Sqft
Acres 0.23
Lot Dimensions 167.70 x 83.10
Property Description
Welcometo 708 Naudain Ave! Come see this 4 bedroom 1.5 bath split level home in the desirable neighborhood of Northridge! Upon arrival, take notice of the incredible curl appeal, beautifully landscaped front yard, concrete patio area, and ample parking space! Entering the tiled foyer, this home boasts an abundance of natural light throughout the main level. The dining room features wood beam accents, hardwood flooring, and open views to the spacious and functional living room. The beautifully updated kitchen has 42' cabinets, stainless steel appliances, and a peninsula. Off of the kitchen you have access to the washer/dryer, half bathroom, and also a side door to get outside to the driveway. The secluded family room can be utilized for whatever fits your needs! This room features a sliding barn door, wood burning fireplace, and sliding glass door to walk outside onto your very own Trex deck! With your expansive Trex deck, large level lot, and privacy fence entertaining your family and friends this summer will be a breeze! All bedrooms are ample sized and nicely situated. Full bathroom upstairs with jacuzzi tub can be accessed from the hallway AND also from the primary bedroom. All windows and the Trex deck have a lifetime warranty! Steps on right side of the home were replaced last year. Come see what this home has to offer!
Location
State DE
County New Castle
Area Brandywine (30901)
Zoning NC6.5
Rooms
Other Rooms Living Room, Dining Room, Primary Bedroom, Bedroom 2, Bedroom 3, Bedroom 4, Kitchen, Family Room
Basement Full
Interior
Hot Water Natural Gas
Heating Forced Air
Cooling Central A/C
Flooring Ceramic Tile, Hardwood, Carpet
Fireplaces Number 1
Fireplace Y
Heat Source Natural Gas
Laundry Main Floor
Exterior
Exterior Feature Deck(s)
Water Access N
Roof Type Shingle
Accessibility None
Porch Deck(s)
Garage N
Building
Story 2
Sewer Public Sewer
Water Public
Architectural Style Split Level
Level or Stories 2
Additional Building Above Grade, Below Grade
Structure Type Dry Wall
New Construction N
Schools
Elementary Schools Maple Lane
Middle Schools Dupont
High Schools Mount Pleasant
School District Brandywine
Others
Senior Community No
Tax ID 06-095.00-091
Ownership Fee Simple
SqFt Source Assessor
Special Listing Condition Standard
Read Less Info
Want to know what your home might be worth? Contact us for a FREE valuation!

Our team is ready to help you sell your home for the highest possible price ASAP

Bought with Stephanie Lauren Coho • Compass RE
GET MORE INFORMATION





