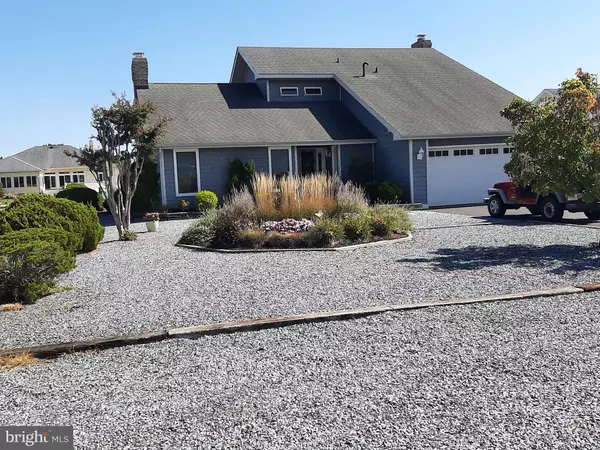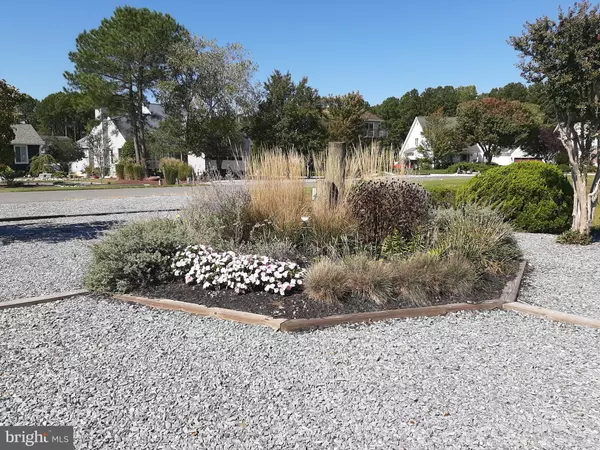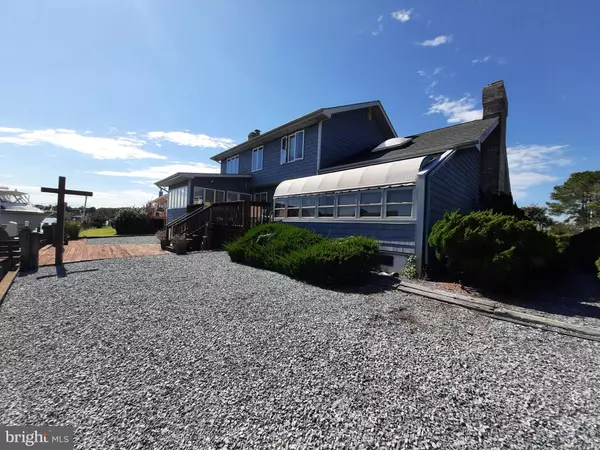For more information regarding the value of a property, please contact us for a free consultation.
Key Details
Sold Price $685,000
Property Type Single Family Home
Sub Type Detached
Listing Status Sold
Purchase Type For Sale
Square Footage 2,751 sqft
Price per Sqft $249
Subdivision Ocean Pines - Wood Duck Isle I
MLS Listing ID MDWO2002738
Sold Date 12/10/21
Style Colonial
Bedrooms 4
Full Baths 3
HOA Fees $134/ann
HOA Y/N Y
Abv Grd Liv Area 2,751
Originating Board BRIGHT
Year Built 1985
Annual Tax Amount $4,134
Tax Year 2021
Lot Size 0.309 Acres
Acres 0.31
Lot Dimensions 0.00 x 0.00
Property Description
Meticulously maintained primary home for over twenty years. Endless curb appeal starts with lovely maintenance free landscaping and gorgeous colonial blue siding added in 2014. Energy efficient windows installed on second floor (plus kitchen and dining room) in 2014. Wide streets with extra parking in front. Walk into wide foyer and take a left, go straight or turn right. On the left is a roomy living room with a beautiful stone gas fireplace and a den/office that was previously used as a bedroom for an elderly parent., with easy access to a full bathroom. Straight ahead is a sunny family room and a fully enclosed sunroom that has a custom made canvas cover installed in 2019. Take a right at the foyer and you have a staircase to second floor and very spacious dining room with built in cabinetry and a second gas fireplace. There is another sunroom off of the dining room. The kitchen has corian counters, plenty of cabinets, pantry, double oven. Wood floors throughout the first floor. Four bedrooms on second floor and the primary bedroom has a large walk in closet and a beautifully updated bath with programmable heated floors. Gas heat on 1st floor, Heat pump on 2nd floor, both are serviced twice a year. Walk in attic provides tons of storage. 10K lb./23' Boat lift, large rear deck. This canal leads right out to the river, which you can see from the deck. ADT central station fire and burglar alarm system. There just is nothing missing from this fabulous home. Updates include: Roof: 2010, Siding: 2014, 2nd Floor HVAC replaced 2018, HWH new in 2015/converted to gas in 2018, Both fireplaces converted to gas in 2018, Primary Bath Remodeled 2014, New Washer/Dryer2020, Boat lift serviced 2021, Crawlspace encapsulated 2015, Preventative pest control three times a year.
Location
State MD
County Worcester
Area Worcester Ocean Pines
Zoning R-3
Interior
Interior Features Breakfast Area, Built-Ins, Carpet, Ceiling Fan(s), Dining Area, Elevator, Family Room Off Kitchen, Floor Plan - Traditional, Pantry, Upgraded Countertops, Walk-in Closet(s), Window Treatments, Wood Floors, Skylight(s)
Hot Water Natural Gas
Heating Heat Pump(s)
Cooling Central A/C, Heat Pump(s), Multi Units
Fireplaces Number 1
Fireplaces Type Gas/Propane, Stone
Equipment Built-In Microwave, Dishwasher, Disposal, Dryer, Dryer - Electric, Exhaust Fan, Extra Refrigerator/Freezer, Oven - Double, Oven/Range - Electric, Refrigerator, Washer, Water Heater
Furnishings No
Fireplace Y
Appliance Built-In Microwave, Dishwasher, Disposal, Dryer, Dryer - Electric, Exhaust Fan, Extra Refrigerator/Freezer, Oven - Double, Oven/Range - Electric, Refrigerator, Washer, Water Heater
Heat Source Electric, Natural Gas
Exterior
Parking Features Garage Door Opener, Inside Access
Garage Spaces 2.0
Amenities Available Basketball Courts, Beach, Beach Club, Boat Ramp, Club House, Community Center, Golf Club, Golf Course, Golf Course Membership Available, Jog/Walk Path, Lake, Marina/Marina Club, Picnic Area, Pool - Indoor, Pool - Outdoor, Pool Mem Avail, Recreational Center, Tennis Courts, Tot Lots/Playground
Water Access Y
View Canal
Roof Type Architectural Shingle
Accessibility 32\"+ wide Doors
Attached Garage 2
Total Parking Spaces 2
Garage Y
Building
Story 2
Foundation Crawl Space
Sewer Public Sewer
Water Public
Architectural Style Colonial
Level or Stories 2
Additional Building Above Grade, Below Grade
New Construction N
Schools
Middle Schools Stephen Decatur
High Schools Stephen Decatur
School District Worcester County Public Schools
Others
HOA Fee Include Management,Pier/Dock Maintenance,Road Maintenance
Senior Community No
Tax ID 03-105350
Ownership Fee Simple
SqFt Source Assessor
Security Features Doorman,Electric Alarm,Security System
Acceptable Financing Cash, Conventional, USDA, VA
Listing Terms Cash, Conventional, USDA, VA
Financing Cash,Conventional,USDA,VA
Special Listing Condition Standard
Read Less Info
Want to know what your home might be worth? Contact us for a FREE valuation!

Our team is ready to help you sell your home for the highest possible price ASAP

Bought with Michael Thanner • Atlantic Shores Sotheby's International Realty




