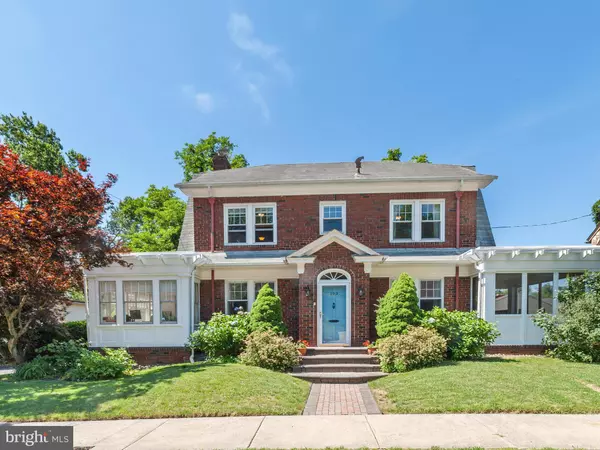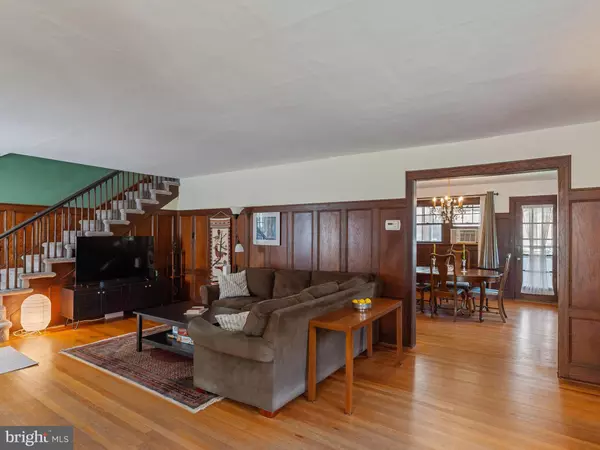For more information regarding the value of a property, please contact us for a free consultation.
Key Details
Sold Price $310,000
Property Type Single Family Home
Sub Type Detached
Listing Status Sold
Purchase Type For Sale
Square Footage 2,050 sqft
Price per Sqft $151
Subdivision Glen Afton
MLS Listing ID NJME2000468
Sold Date 08/26/21
Style Colonial
Bedrooms 4
Full Baths 2
HOA Y/N N
Abv Grd Liv Area 2,050
Originating Board BRIGHT
Year Built 1926
Annual Tax Amount $8,601
Tax Year 2019
Lot Size 7,960 Sqft
Acres 0.18
Lot Dimensions 79.60 x 100.00
Property Description
Beautiful brick 1920s colonial with charm and character on a quiet street in Glen Afton. The entryway with its Mueller tile leads into the large living room with rich wood wainscoting and mantel with decorative fireplace. Off the living room is an enclosed sun porch with lots of windows. The formal dining room also has wainscoting and the kitchen has richly stained wood cabinets and white appliances. The first floor also has a family room and an outdoor porch with lots of windows and brick floor. The second floor has four bedrooms and two full baths. Both bathrooms have retained the charm of the house with original tile walls and Mueller tile on the floors. The main bedroom has its private bathroom with shower. There is a large rear yard with a two car detached garage. Lots of charm throughout -- with wood floors, moldings, wainscoting and radiators. The home is tastefully decorated with light pastel walls and white ceilings and ready for your furnishings. Be a part of a community where you know your neighbors and participate in the volunteer neighborhood association. Great location -- close to I-195, I-295, US 1 and public transportation of NJ Transit, SEPTA and RiverLine. Don't miss this opportunity to enjoy gracious living in one of Trenton's finest neighborhoods -- Glen Afton. The house is NOT in a flood zone. Seller will provide clear Trenton Certificate of Occupancy.
Location
State NJ
County Mercer
Area Trenton City (21111)
Zoning RESIDENTIAL
Rooms
Other Rooms Living Room, Dining Room, Primary Bedroom, Bedroom 2, Bedroom 4, Kitchen, Family Room, Sun/Florida Room, Bathroom 3
Basement Unfinished
Interior
Hot Water Natural Gas
Heating Hot Water, Radiator
Cooling Window Unit(s)
Flooring Wood, Ceramic Tile
Fireplace N
Heat Source Natural Gas
Laundry Basement
Exterior
Parking Features Garage - Front Entry
Garage Spaces 7.0
Water Access N
Roof Type Asphalt
Accessibility None
Total Parking Spaces 7
Garage Y
Building
Story 2
Sewer Public Sewer
Water Public
Architectural Style Colonial
Level or Stories 2
Additional Building Above Grade, Below Grade
New Construction N
Schools
School District Trenton Public Schools
Others
Senior Community No
Tax ID 11-36502-00013
Ownership Fee Simple
SqFt Source Assessor
Acceptable Financing Cash, Conventional, FHA
Listing Terms Cash, Conventional, FHA
Financing Cash,Conventional,FHA
Special Listing Condition Standard
Read Less Info
Want to know what your home might be worth? Contact us for a FREE valuation!

Our team is ready to help you sell your home for the highest possible price ASAP

Bought with Olufunke Stella Stella Agidi • Keller Williams Realty - Cherry Hill




