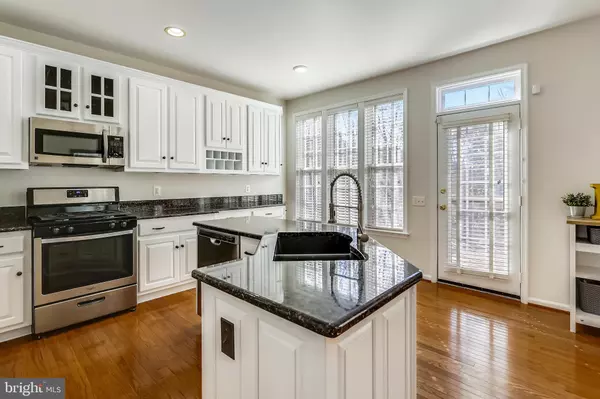For more information regarding the value of a property, please contact us for a free consultation.
Key Details
Sold Price $740,000
Property Type Townhouse
Sub Type End of Row/Townhouse
Listing Status Sold
Purchase Type For Sale
Square Footage 2,214 sqft
Price per Sqft $334
Subdivision Stonegate
MLS Listing ID VAAX256624
Sold Date 04/15/21
Style Colonial
Bedrooms 3
Full Baths 3
Half Baths 1
HOA Fees $130/mo
HOA Y/N Y
Abv Grd Liv Area 2,214
Originating Board BRIGHT
Year Built 2000
Annual Tax Amount $7,755
Tax Year 2021
Lot Size 3,154 Sqft
Acres 0.07
Property Description
If you weren't looking to buy a home, you are now! 4600 Lambert Place is an amazing end-of-row home for anyone looking for an open floor plan and an abundance of natural light! This 3 level home has hardwood floors and beautiful white carpeting. The kitchen has updated stainless steel appliances and a breakfast area with the added bonus of access to outdoor space. Step outside onto the deck on a sunny day and enjoy soaking up the sunshine. Being the end unit this home has a larger yard than other units. The location of the home includes much more privacy, specifically due to the nice big tree that separates this porch from seeing everyone around you. Upstairs you will find 3 spacious bedrooms, 2 full bathrooms, and a laundry area with an updated washer and dryer which makes for convenience. On the lower level, there is the perfect space for a game room, a home office, or extra living space. You will find access to the back patio down there as well, along with another full bathroom, a fireplace, and the garage entrance. A special feature this community and home offers is the large grassy area at the end of the street that has direct access to the property along with a private sitting area and walkway directly behind the property. Be sure you check out all the great amenities Stonegate has to offer, from playgrounds to grills, patios, and walking trails. With a short drive to grocery stores, shopping, and restaurants you will not want to pass up the opportunity to make this community & house your home! HOA fees are $388.00 every 3 months. In-Person Open House: Saturday, March 6th from 12:00 PM- 2:00 PM. In-Person Open House: Sunday, March 7th from 12:00-2:00 PM.
Location
State VA
County Alexandria City
Zoning CDD#5
Rooms
Other Rooms Living Room, Dining Room, Primary Bedroom, Bedroom 2, Bedroom 3, Kitchen, Breakfast Room, Laundry, Recreation Room, Primary Bathroom, Full Bath
Basement Connecting Stairway, Full, Garage Access, Heated, Improved, Interior Access, Outside Entrance, Walkout Level, Windows
Interior
Interior Features Combination Kitchen/Dining, Crown Moldings, Dining Area, Family Room Off Kitchen, Floor Plan - Open, Kitchen - Table Space, Upgraded Countertops, Window Treatments, Wood Floors
Hot Water Natural Gas
Heating Forced Air
Cooling Central A/C
Flooring Carpet, Hardwood
Fireplaces Number 1
Fireplaces Type Fireplace - Glass Doors
Equipment Built-In Microwave, Dishwasher, Disposal, Microwave, Refrigerator, Stove, Stainless Steel Appliances, Washer, Dryer
Fireplace Y
Appliance Built-In Microwave, Dishwasher, Disposal, Microwave, Refrigerator, Stove, Stainless Steel Appliances, Washer, Dryer
Heat Source Natural Gas
Laundry Upper Floor, Has Laundry, Washer In Unit, Dryer In Unit
Exterior
Exterior Feature Deck(s), Patio(s)
Garage Garage - Front Entry
Garage Spaces 4.0
Fence Fully, Wood
Waterfront N
Water Access N
View Garden/Lawn, Trees/Woods
Accessibility None
Porch Deck(s), Patio(s)
Parking Type Attached Garage, Driveway
Attached Garage 2
Total Parking Spaces 4
Garage Y
Building
Lot Description Backs - Open Common Area, Rear Yard
Story 3
Sewer Public Sewer
Water Public
Architectural Style Colonial
Level or Stories 3
Additional Building Above Grade, Below Grade
New Construction N
Schools
School District Alexandria City Public Schools
Others
Senior Community No
Tax ID 020.02-04-35
Ownership Fee Simple
SqFt Source Assessor
Acceptable Financing Cash, Conventional, FHA, VA
Listing Terms Cash, Conventional, FHA, VA
Financing Cash,Conventional,FHA,VA
Special Listing Condition Standard
Read Less Info
Want to know what your home might be worth? Contact us for a FREE valuation!

Our team is ready to help you sell your home for the highest possible price ASAP

Bought with Zabrine Watson • Compass
GET MORE INFORMATION





