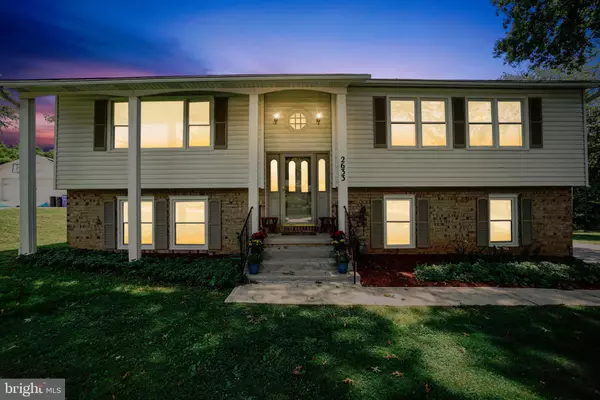For more information regarding the value of a property, please contact us for a free consultation.
Key Details
Sold Price $465,000
Property Type Single Family Home
Sub Type Detached
Listing Status Sold
Purchase Type For Sale
Square Footage 1,949 sqft
Price per Sqft $238
Subdivision Orchard View
MLS Listing ID MDHW2000424
Sold Date 08/24/21
Style Split Foyer
Bedrooms 3
Full Baths 3
HOA Y/N N
Abv Grd Liv Area 1,338
Originating Board BRIGHT
Year Built 1965
Annual Tax Amount $5,532
Tax Year 2020
Lot Size 0.493 Acres
Acres 0.49
Property Description
Welcome to 2633 Melba! This absolutely adorable split foyer home is located in Ellicott City's desirable Wilton Acres community and is convenient to absolutely everything! This home features three bedrooms, three full bathrooms and is situated on a lovely half-acre lot. This home has been lovingly maintained by long-term owners and awaits your personal updates. The main level boasts a spacious, functional floor plan with large living room w/a large picture window and spacious eat-in kitchen. Lower level features large finished area plus ample storage space. Upper level has a primary bedroom with attached full bathroom and two additional, generously sized bedrooms, along with second full bath. Lower level features oversized family room with a potential to create a 4th bedroom, slider to gorgeous, flat yard, full bathroom, gas fireplace, and utility/storage room. Attached one-car garage, shed for additional storage, Generac generator and MUCH MORE! Easy access to all the major commuter routes. No HOA and located just minutes from schools!
Location
State MD
County Howard
Zoning R20
Rooms
Other Rooms Living Room, Dining Room, Primary Bedroom, Bedroom 2, Bedroom 3, Kitchen, Family Room, Utility Room, Bathroom 2, Primary Bathroom
Basement Fully Finished
Main Level Bedrooms 3
Interior
Interior Features Built-Ins, Carpet, Ceiling Fan(s), Combination Dining/Living, Floor Plan - Traditional, Kitchen - Table Space, Primary Bath(s), Wood Floors
Hot Water Natural Gas
Heating Forced Air
Cooling Ceiling Fan(s), Central A/C
Fireplaces Number 1
Fireplaces Type Screen, Gas/Propane, Mantel(s), Brick
Equipment Dishwasher, Dryer, Exhaust Fan, Extra Refrigerator/Freezer, Refrigerator, Stove, Washer
Fireplace Y
Window Features Sliding
Appliance Dishwasher, Dryer, Exhaust Fan, Extra Refrigerator/Freezer, Refrigerator, Stove, Washer
Heat Source Natural Gas
Laundry Has Laundry, Lower Floor
Exterior
Exterior Feature Patio(s)
Garage Garage Door Opener, Garage - Side Entry
Garage Spaces 5.0
Waterfront N
Water Access N
View Garden/Lawn, Trees/Woods
Roof Type Shingle,Composite
Accessibility None
Porch Patio(s)
Parking Type Attached Garage, Driveway, Off Street
Attached Garage 1
Total Parking Spaces 5
Garage Y
Building
Lot Description Front Yard, Landscaping, Rear Yard
Story 2
Sewer Public Sewer
Water Public
Architectural Style Split Foyer
Level or Stories 2
Additional Building Above Grade, Below Grade
New Construction N
Schools
Elementary Schools Hollifield Station
Middle Schools Patapsco
High Schools Mt. Hebron
School District Howard County Public School System
Others
Senior Community No
Tax ID 1402236117
Ownership Fee Simple
SqFt Source Assessor
Horse Property N
Special Listing Condition Standard
Read Less Info
Want to know what your home might be worth? Contact us for a FREE valuation!

Our team is ready to help you sell your home for the highest possible price ASAP

Bought with James B Wolfe • RE/MAX Leading Edge
GET MORE INFORMATION





