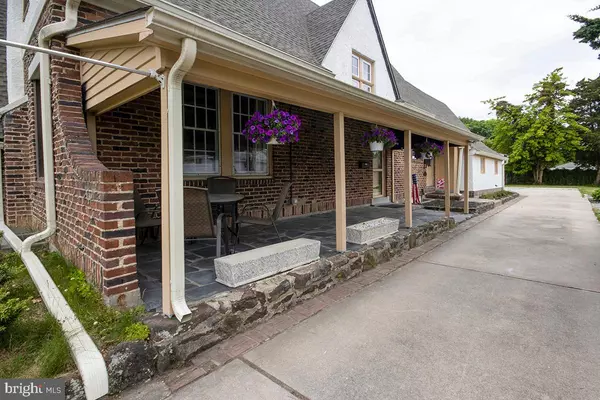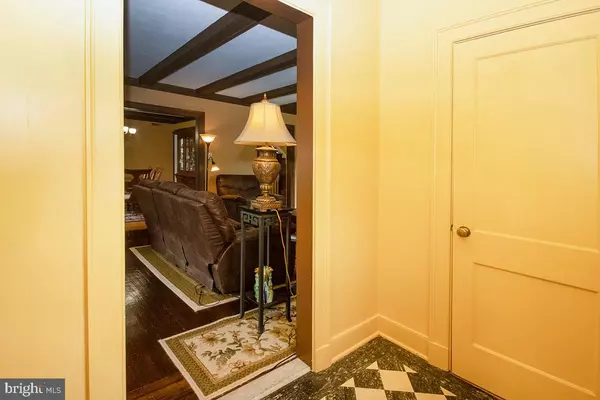For more information regarding the value of a property, please contact us for a free consultation.
Key Details
Sold Price $276,000
Property Type Single Family Home
Sub Type Detached
Listing Status Sold
Purchase Type For Sale
Square Footage 2,707 sqft
Price per Sqft $101
Subdivision None Available
MLS Listing ID NJCB2007006
Sold Date 08/02/22
Style Tudor,Colonial
Bedrooms 4
Full Baths 1
Half Baths 1
HOA Y/N N
Abv Grd Liv Area 2,707
Originating Board BRIGHT
Year Built 1936
Annual Tax Amount $5,164
Tax Year 2021
Lot Size 0.427 Acres
Acres 0.43
Lot Dimensions 93.00 x 200.00
Property Description
Giant 2,700 square foot one of a kind home. 4 bedrooms, basement, 2 car garage, 9 foot ceilings, brick & stucco exterior and more! House is zoned residential & professional with potential to run your business from home. Big family room with oversized gaslog fireplace and custom wood mantle. Master bedroom suite with a sitting room and a mirrored wall of closets, separate built in shoe closet and crown moldings. Master bath features a ceramic tiled floor and shower surround, onyx countertop and separate tub and lit shower. Hardwood floors with custom inlaid throughout most of the home. Turned oak staircase leads to the second floor. Bright sunroom or study has 3 walls of windows and custom built in shelving. Second separate stair case leads from kitchen up to 4th bedroom that was used in the past as a maids quarters. Appliance package is included, security system, spot lights, covered porch on side of house with slate floor, beamed ceilings, kitchen has a separate breakfast room, LOW REAL ESTATE TAXES, high efficiency water heater, thermal vinyl insulated windows to save energy, foyer/ mudroom and more!
Location
State NJ
County Cumberland
Area Vineland City (20614)
Zoning 01
Rooms
Other Rooms Dining Room, Primary Bedroom, Sitting Room, Bedroom 2, Bedroom 3, Bedroom 4, Kitchen, Family Room, Foyer, Breakfast Room, Sun/Florida Room, Primary Bathroom
Basement Full, Connecting Stairway, Interior Access, Outside Entrance, Rear Entrance, Unfinished, Workshop
Interior
Interior Features Additional Stairway, Breakfast Area, Built-Ins, Carpet, Cedar Closet(s), Ceiling Fan(s), Crown Moldings, Curved Staircase, Double/Dual Staircase, Exposed Beams, Floor Plan - Traditional, Formal/Separate Dining Room, Pantry, Primary Bath(s), Stall Shower, Upgraded Countertops, Window Treatments, Wood Floors, Other
Hot Water Natural Gas
Heating Radiator, Central, Hot Water, Programmable Thermostat
Cooling Central A/C, Programmable Thermostat, Ceiling Fan(s)
Flooring Carpet, Ceramic Tile, Hardwood, Vinyl, Tile/Brick
Fireplaces Number 1
Fireplaces Type Gas/Propane, Insert, Other
Equipment Dishwasher, Disposal, Dryer, Oven - Wall, Range Hood, Refrigerator, Water Heater, Washer
Furnishings No
Fireplace Y
Window Features Double Hung,Double Pane,Energy Efficient,Insulated,Replacement,Transom
Appliance Dishwasher, Disposal, Dryer, Oven - Wall, Range Hood, Refrigerator, Water Heater, Washer
Heat Source Natural Gas
Laundry Basement, Dryer In Unit, Has Laundry, Hookup, Washer In Unit
Exterior
Exterior Feature Patio(s), Porch(es)
Garage Garage - Rear Entry, Additional Storage Area, Garage Door Opener, Inside Access
Garage Spaces 10.0
Utilities Available Cable TV Available, Multiple Phone Lines
Waterfront N
Water Access N
View Garden/Lawn
Roof Type Shingle,Pitched,Flat
Accessibility None
Porch Patio(s), Porch(es)
Parking Type Attached Garage, Driveway
Attached Garage 2
Total Parking Spaces 10
Garage Y
Building
Lot Description SideYard(s), Cleared, Front Yard, Interior, Landscaping, Level
Story 2
Foundation Block
Sewer Public Sewer
Water Public
Architectural Style Tudor, Colonial
Level or Stories 2
Additional Building Above Grade, Below Grade
Structure Type 9'+ Ceilings,Beamed Ceilings,High,Plaster Walls
New Construction N
Schools
High Schools Vineland
School District City Of Vineland Board Of Education
Others
Pets Allowed Y
Senior Community No
Tax ID 14-03115-00020
Ownership Fee Simple
SqFt Source Assessor
Security Features Carbon Monoxide Detector(s),Smoke Detector,Security System
Acceptable Financing Cash, Conventional, FHA, VA
Horse Property N
Listing Terms Cash, Conventional, FHA, VA
Financing Cash,Conventional,FHA,VA
Special Listing Condition Standard
Pets Description No Pet Restrictions
Read Less Info
Want to know what your home might be worth? Contact us for a FREE valuation!

Our team is ready to help you sell your home for the highest possible price ASAP

Bought with Christopher Ferzoco • EXP Realty, LLC
GET MORE INFORMATION





