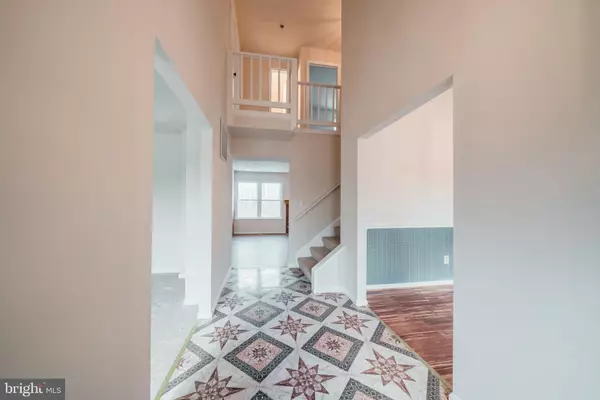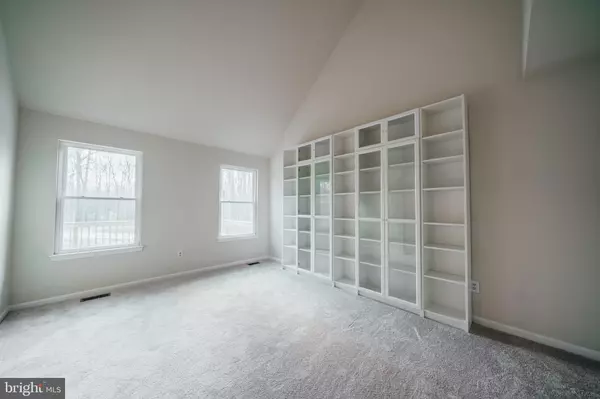For more information regarding the value of a property, please contact us for a free consultation.
Key Details
Sold Price $525,000
Property Type Single Family Home
Sub Type Detached
Listing Status Sold
Purchase Type For Sale
Square Footage 3,200 sqft
Price per Sqft $164
Subdivision Deerfield Ests
MLS Listing ID VAFQ169586
Sold Date 06/02/21
Style Cape Cod
Bedrooms 3
Full Baths 3
HOA Y/N N
Abv Grd Liv Area 2,500
Originating Board BRIGHT
Year Built 1987
Tax Year 2021
Lot Size 10.050 Acres
Acres 10.05
Property Description
Welcome Home to this Recently Renovated Unique Cape Cod Sitting on 10 Acres at a Great Location! If you are looking for privacy and to get out of the city with NO HOA, this is your home sweet home! The interior features brand new carpet, appliances, upper and lower sliding doors, new toilets, freshly painted, and new double pane windows which allows for natural lighting in the home. This home also features a library/office room with tall beautiful shelving for your new home office. It also boasts a dining area, wood burning fireplace, and a bonus room above the garage. The laundry/mud room has a large sink with tile backsplash and direct access to the backyard as well as the garage. The exterior features hardie plank siding, 6" gutters, and a new roof with transferable warranty along with new shutters and a large front deck/porch. The acreage allows for many possibilities and includes a chicken coop, gardening area, fire pit, concrete slab near driveway, and a back deck perfect for entertaining!
Location
State VA
County Fauquier
Zoning RA
Rooms
Other Rooms Primary Bedroom, Bedroom 2, Bedroom 3, Kitchen, Family Room, Basement, Bathroom 2, Bathroom 3, Bonus Room, Primary Bathroom
Basement Windows, Side Entrance, Interior Access, Fully Finished, Walkout Level
Main Level Bedrooms 1
Interior
Interior Features Carpet, Ceiling Fan(s), Kitchen - Table Space, Tub Shower
Hot Water Electric
Heating Heat Pump(s)
Cooling Ceiling Fan(s), Central A/C
Flooring Bamboo, Carpet, Ceramic Tile, Other
Fireplaces Number 2
Fireplaces Type Wood
Equipment Built-In Microwave, Dishwasher, Oven/Range - Electric, Refrigerator, Washer, Dryer
Fireplace Y
Window Features Bay/Bow,Double Pane
Appliance Built-In Microwave, Dishwasher, Oven/Range - Electric, Refrigerator, Washer, Dryer
Heat Source Electric
Laundry Has Laundry, Main Floor
Exterior
Exterior Feature Deck(s)
Parking Features Garage Door Opener, Garage - Front Entry, Inside Access
Garage Spaces 2.0
Amenities Available None
Water Access N
View Trees/Woods
Roof Type Shingle
Accessibility Other
Porch Deck(s)
Road Frontage Private, Road Maintenance Agreement
Attached Garage 2
Total Parking Spaces 2
Garage Y
Building
Story 3
Foundation Concrete Perimeter
Sewer On Site Septic
Water Well
Architectural Style Cape Cod
Level or Stories 3
Additional Building Above Grade, Below Grade
New Construction N
Schools
Elementary Schools Mary Walter
Middle Schools Cedar Lee
High Schools Liberty
School District Fauquier County Public Schools
Others
HOA Fee Include None
Senior Community No
Tax ID 7806-30-5525
Ownership Fee Simple
SqFt Source Assessor
Special Listing Condition Standard
Read Less Info
Want to know what your home might be worth? Contact us for a FREE valuation!

Our team is ready to help you sell your home for the highest possible price ASAP

Bought with Nelson C Calderon • Millennium Realty Group Inc.




