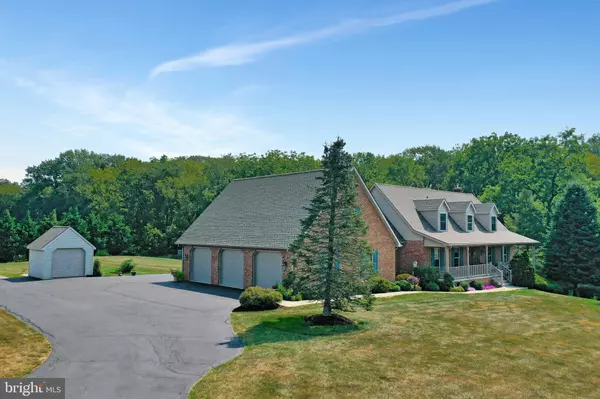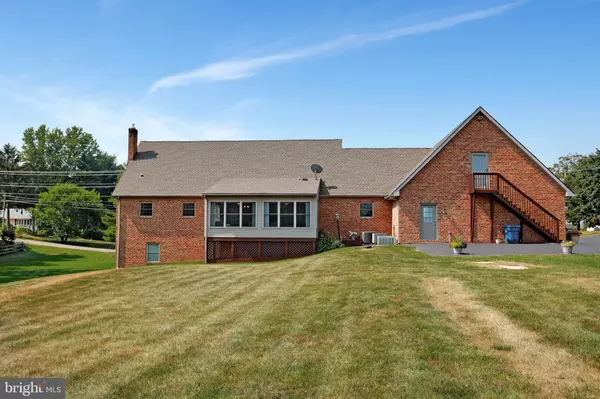For more information regarding the value of a property, please contact us for a free consultation.
Key Details
Sold Price $550,000
Property Type Single Family Home
Sub Type Detached
Listing Status Sold
Purchase Type For Sale
Square Footage 4,247 sqft
Price per Sqft $129
Subdivision None Available
MLS Listing ID MDWA2001480
Sold Date 09/30/21
Style Cape Cod
Bedrooms 3
Full Baths 3
Half Baths 1
HOA Y/N N
Abv Grd Liv Area 3,047
Originating Board BRIGHT
Year Built 1999
Annual Tax Amount $4,044
Tax Year 2021
Lot Size 1.620 Acres
Acres 1.62
Property Description
NEW LISTING! This beautiful brick cape cod is immaculate and ready for it's new owners! Serenely resting on 1.62 acres in Williamsport. It boasts more than 4200 total square feet! Featuring a main level master bedroom and bath, half bath, laundry, large country kitchen with stainless steel appliances, living room, office and a sunroom that is heated and cooled! The garage is 3 car and oversized with side entry doors. LOTS of bonus rooms and spaces including finished space above the oversized garage. This space has its own exterior entrance/exit. Upstairs in this cape cod you'll find 2 LARGE bedrooms and a full bath in addition to another bonus room and access to the space over the garage! And then, if that's not enough...the lower level boasts 1200 square feet of finished living space. It has the potential to be used as an in law suite. More storage space and bonus rooms on this level as well! Brick hearth with gas woodstove and did I mention more storage! Enjoy the crisp country air while sitting on the front porch! This property is beautifully landscaped and extremely well kept! Close to I81 and I70 and convenient to shopping! Schedule your tour TODAY!!!!
Location
State MD
County Washington
Zoning A(R)
Rooms
Other Rooms Living Room, Primary Bedroom, Bedroom 2, Kitchen, Game Room, Foyer, Bedroom 1, Sun/Florida Room, Great Room, In-Law/auPair/Suite, Laundry, Office, Storage Room, Utility Room, Bathroom 1, Bonus Room, Hobby Room, Primary Bathroom, Full Bath, Half Bath
Basement Full, Improved, Outside Entrance, Walkout Level
Main Level Bedrooms 1
Interior
Interior Features Carpet, Ceiling Fan(s), Floor Plan - Traditional, Kitchen - Eat-In, Walk-in Closet(s), Window Treatments, Wood Floors, Wood Stove, 2nd Kitchen, Additional Stairway, Entry Level Bedroom, Kitchen - Country
Hot Water Electric
Heating Heat Pump(s)
Cooling Central A/C
Fireplaces Number 1
Fireplaces Type Flue for Stove, Gas/Propane
Equipment Built-In Microwave, Dishwasher, Dryer, Refrigerator, Washer, Water Heater
Fireplace Y
Appliance Built-In Microwave, Dishwasher, Dryer, Refrigerator, Washer, Water Heater
Heat Source Electric
Laundry Main Floor
Exterior
Parking Features Garage - Side Entry, Garage Door Opener, Oversized
Garage Spaces 9.0
Water Access N
Accessibility None
Attached Garage 3
Total Parking Spaces 9
Garage Y
Building
Story 3
Sewer Septic Exists
Water Well
Architectural Style Cape Cod
Level or Stories 3
Additional Building Above Grade, Below Grade
New Construction N
Schools
Elementary Schools Fountain Rock
Middle Schools Springfield
High Schools Williamsport
School District Washington County Public Schools
Others
Senior Community No
Tax ID 2202019973
Ownership Fee Simple
SqFt Source Assessor
Special Listing Condition Standard
Read Less Info
Want to know what your home might be worth? Contact us for a FREE valuation!

Our team is ready to help you sell your home for the highest possible price ASAP

Bought with Seema Rodriguez • AveryHess, REALTORS




