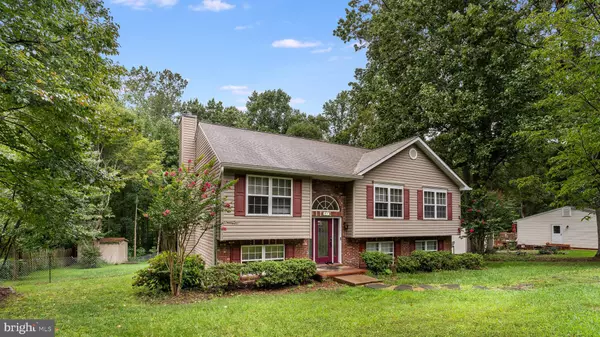For more information regarding the value of a property, please contact us for a free consultation.
Key Details
Sold Price $385,000
Property Type Single Family Home
Sub Type Detached
Listing Status Sold
Purchase Type For Sale
Square Footage 1,983 sqft
Price per Sqft $194
Subdivision Hidden Lake
MLS Listing ID VAST2002948
Sold Date 10/29/21
Style Split Foyer
Bedrooms 3
Full Baths 2
Half Baths 1
HOA Fees $20/ann
HOA Y/N Y
Abv Grd Liv Area 1,258
Originating Board BRIGHT
Year Built 2003
Annual Tax Amount $2,539
Tax Year 2018
Lot Size 0.629 Acres
Acres 0.63
Property Description
This beautiful split foyer home is located in the quiet and peaceful neighborhood of Hidden Lake. Sit on your deck and enjoy watching the deer and squirrels play, or watch the birds dropping by for some feed on just a little more than a half acre of land. This house has a great flow and spacious floor plan. Walk through the front door, up a couple of steps to enjoy the open and airy feel of the light filled living room highlighted by cathedral ceilings. Generous sized kitchen with stainless steel appliances, granite counters, and plenty of cabinet space. Completing the upper level are 3 large bedrooms and 2 full bathrooms. Make your way to the lower level den to work on hobbies or set up your office. Just around the corner is a large recreation room perfect for entertaining but could be converted into a 4th bedroom. Complete your day relaxing in the family room with a wood-burning fireplace. New flooring and fresh paint throughout. HVAC were replaced in 2017. Fresh paint and flooring throughout. Patio and fire pit in the back yard provide the perfect setting to enjoy quiet evenings. This community has a private lake with a beach, swimming, fishing, and boating. No HOA so bring your RV, camper, 4-wheelers, and enjoy kayaking or fishing in Hidden Lake. Optional HOA.
Location
State VA
County Stafford
Zoning A2
Rooms
Other Rooms Living Room, Dining Room, Primary Bedroom, Bedroom 2, Bedroom 3, Kitchen, Family Room, Den, Recreation Room, Bathroom 1, Bathroom 2, Primary Bathroom
Basement Connecting Stairway, Full, Partially Finished, Walkout Level
Main Level Bedrooms 3
Interior
Interior Features Ceiling Fan(s), Floor Plan - Traditional, Primary Bath(s), Upgraded Countertops, Walk-in Closet(s), Window Treatments
Hot Water Electric
Heating Heat Pump(s), Forced Air
Cooling Central A/C
Flooring Laminated, Vinyl
Fireplaces Number 1
Equipment Built-In Microwave, Dishwasher, Dryer - Front Loading, Oven/Range - Electric, Refrigerator, Washer - Front Loading, Water Heater
Fireplace Y
Appliance Built-In Microwave, Dishwasher, Dryer - Front Loading, Oven/Range - Electric, Refrigerator, Washer - Front Loading, Water Heater
Heat Source Electric
Laundry Lower Floor
Exterior
Exterior Feature Deck(s), Patio(s)
Utilities Available Electric Available
Amenities Available Common Grounds, Lake
Water Access N
Accessibility None
Porch Deck(s), Patio(s)
Garage N
Building
Lot Description Backs to Trees, No Thru Street, Partly Wooded
Story 2
Foundation Other
Sewer Septic = # of BR
Water Well
Architectural Style Split Foyer
Level or Stories 2
Additional Building Above Grade, Below Grade
New Construction N
Schools
Elementary Schools Rockhill
Middle Schools A.G. Wright
High Schools Mountain View
School District Stafford County Public Schools
Others
HOA Fee Include Common Area Maintenance,Road Maintenance,Snow Removal
Senior Community No
Tax ID 8A 3 D 39
Ownership Fee Simple
SqFt Source Estimated
Acceptable Financing Cash, Conventional, FHA, VA
Listing Terms Cash, Conventional, FHA, VA
Financing Cash,Conventional,FHA,VA
Special Listing Condition Standard
Read Less Info
Want to know what your home might be worth? Contact us for a FREE valuation!

Our team is ready to help you sell your home for the highest possible price ASAP

Bought with Non Member • Non Subscribing Office




